3076 W 112th Court #F
Westminster, CO 80031 — Adams county
Price
$410,000
Sqft
2016.00 SqFt
Baths
2
Beds
3
Description
Beautifully Updated, End Unit, Ranch Condo In The Highly Desirable Stratford Lakes Community! The open, spacious kitchen/dining room/living room floor plan boasts vaulted ceilings, recessed lighting, gas fireplace, granite countertops with ceramic backsplash and new stainless steel appliances. Enjoy creating your culinary delights on your island kitchen and new gas range! TONS of natural sunlight as the condo faces South/East and features an extra large 9 feet tall, East facing arched window. The oversized master bedroom has its own 5 Piece Master Ensuite Bathroom with newly, beautifully tiled shower, bathtub and granite countertops. There is lots of room for your wardrobe in the master walk-in closet! The West facing second bedroom and updated guest bath is uniquely place on the other side of the kitchen giving extra privacy and has beautiful sunsets. Laundry closet on main floor as well and tons of extra closet space throughout. This ranch condo has NO STAIRS –with the exception of 5 stairs leading down to your oversized, attached two-car garage. There is also a conforming third bedroom in the basement adding to your living space! A portion of the basement is unfinished and can easily be converted into an additional fourth bedroom and third bathroom (rough in available). This condo is also very unique as it boasts its own large, fully fenced, private wrap-around low maintenance garden w/sprinkler system and large back patio for grilling. College Hills also features an outdoor pool, tennis courts, pond and many trails for your morning/evening walks. Due to the central location, your new home will be less than 2 miles away from shopping centers on 120th and 104th, minutes to I-25, I-36 and a short commute to Downtown Denver or Boulder. Your new home awaits you!
Property Level and Sizes
SqFt Lot
8349.00
Lot Features
Ceiling Fan(s), Five Piece Bath, Granite Counters, High Ceilings, Kitchen Island, Master Suite, Open Floorplan, Smoke Free, Vaulted Ceiling(s)
Lot Size
0.19
Foundation Details
Slab
Basement
Sump Pump,Unfinished
Common Walls
End Unit
Interior Details
Interior Features
Ceiling Fan(s), Five Piece Bath, Granite Counters, High Ceilings, Kitchen Island, Master Suite, Open Floorplan, Smoke Free, Vaulted Ceiling(s)
Appliances
Dishwasher, Disposal, Microwave, Range, Refrigerator
Laundry Features
In Unit
Electric
Central Air
Flooring
Carpet, Laminate, Wood
Cooling
Central Air
Heating
Forced Air
Fireplaces Features
Gas, Gas Log
Exterior Details
Features
Private Yard
Patio Porch Features
Front Porch,Patio
Water
Public
Sewer
Public Sewer
Land Details
PPA
2210526.32
Road Surface Type
Paved
Garage & Parking
Parking Spaces
1
Exterior Construction
Roof
Composition
Construction Materials
Frame, Stone
Exterior Features
Private Yard
Security Features
Carbon Monoxide Detector(s),Smoke Detector(s)
Builder Source
Public Records
Financial Details
PSF Total
$208.33
PSF Finished
$286.89
PSF Above Grade
$332.28
Previous Year Tax
1875.00
Year Tax
2019
Primary HOA Management Type
Professionally Managed
Primary HOA Name
Four Seasons Management
Primary HOA Phone
303-952-4004
Primary HOA Amenities
Park,Pool,Tennis Court(s)
Primary HOA Fees Included
Maintenance Grounds, Maintenance Structure, Recycling, Sewer, Snow Removal, Trash, Water
Primary HOA Fees
318.37
Primary HOA Fees Frequency
Monthly
Primary HOA Fees Total Annual
4600.44
Location
Schools
Elementary School
Cotton Creek
Middle School
Westlake
High School
Legacy
Walk Score®
Contact me about this property
Douglas Hauck
RE/MAX Professionals
6020 Greenwood Plaza Boulevard
Greenwood Village, CO 80111, USA
6020 Greenwood Plaza Boulevard
Greenwood Village, CO 80111, USA
- Invitation Code: doug
- doug@douglashauck.com
- https://douglashauck.com
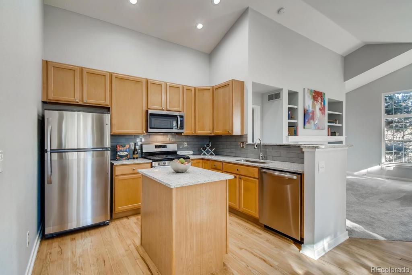
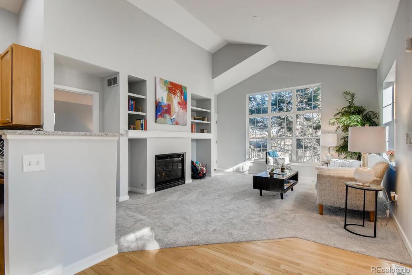
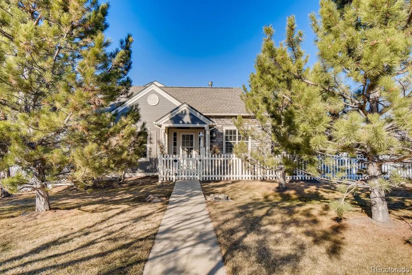
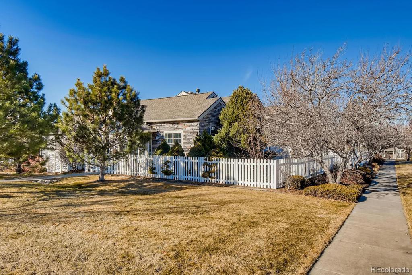
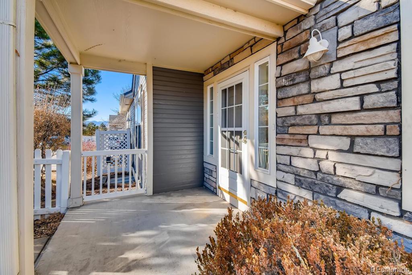
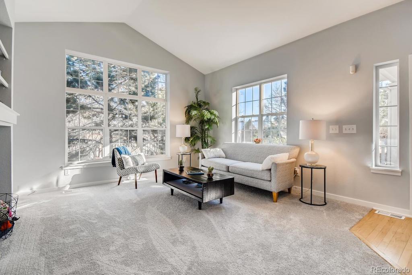
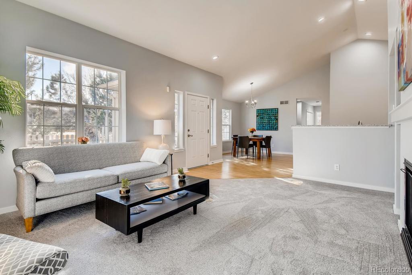
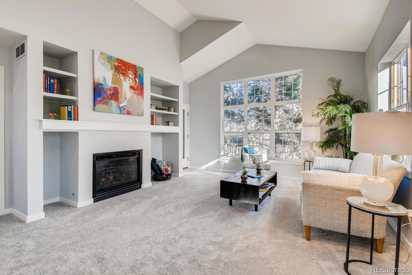
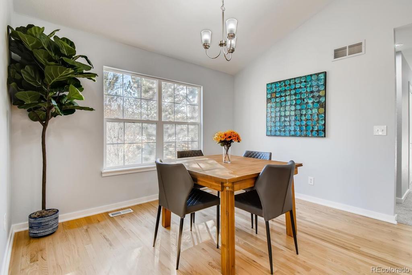
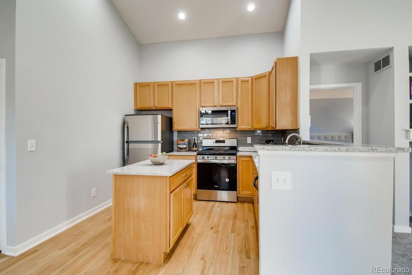
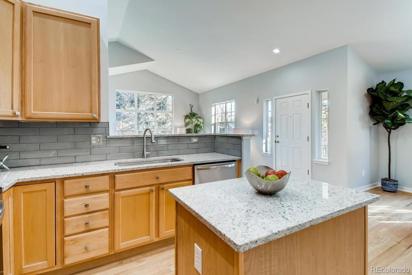
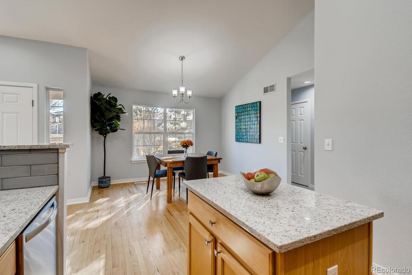
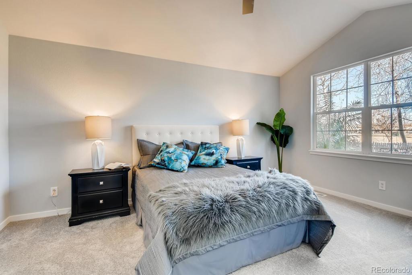
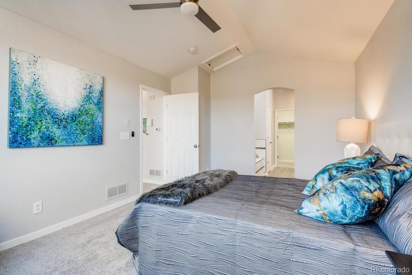
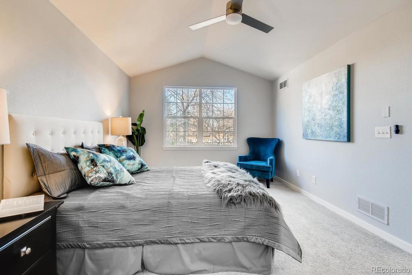
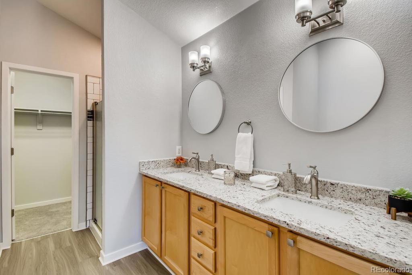
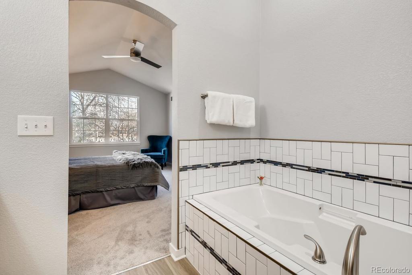
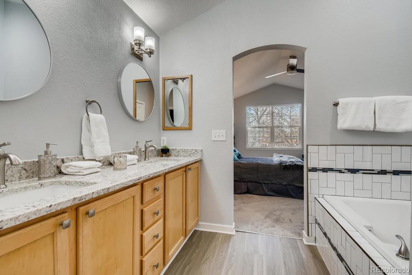
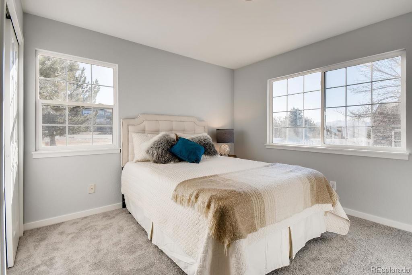
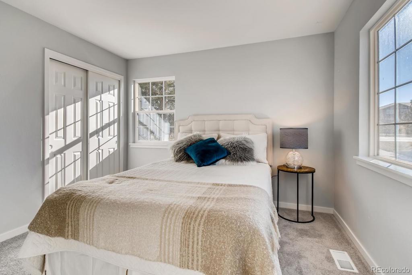
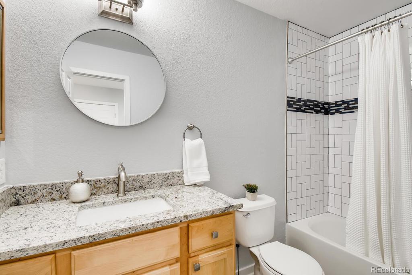
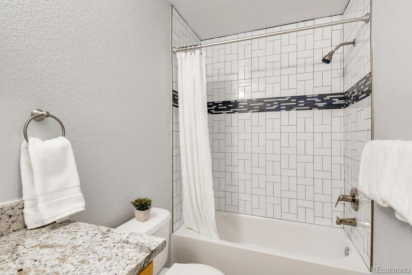
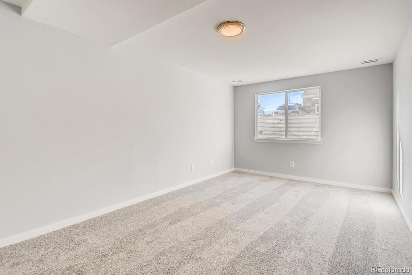
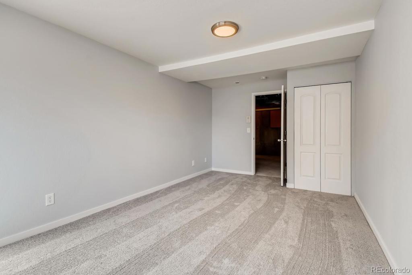
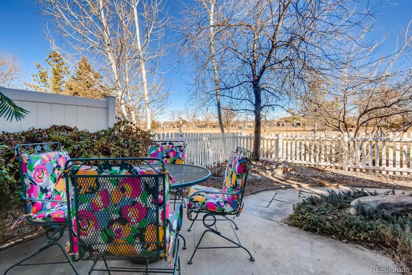
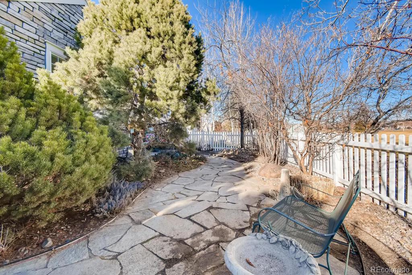
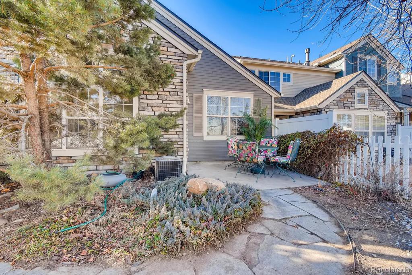
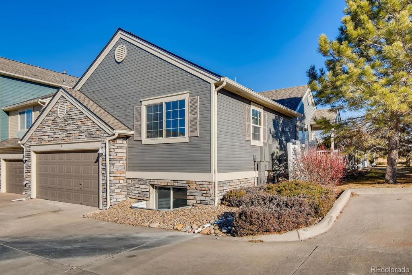


 Menu
Menu


