9430 W 104th Place
Westminster, CO 80021 — Jefferson county
Price
$459,999
Sqft
1656.00 SqFt
Baths
2
Beds
3
Description
**WOW!!** Welcome home to this truly remarkable, updated home in the desirable Walnut Grove neighborhood of Westminster! Pride of ownership abounds inside and outside of this home. Recent updates include new interior paint, popcorn ceilings - GONE, stylish laminate plank floors, new white wood blinds, two-panel shaker doors, new baseboards, updated and modern hardware and fixtures and so much more! The kitchen is a dream with stainless-steel appliances, gas stove, new sink/faucet with new oversized window looking outside to your gorgeous backyard! Retreat to your master bedroom with new pocket door to your bathroom plus customized closet with an abundance of storage. The updated stylish master bathroom is an oasis with heated floors and oversized shower! Keep warm in your family room with the wood-burning fireplace. The downstairs bathroom is updated with new tile, toilet and pedestal sink! Retreat to your finished basement including a bonus/family room, laundry with new deep sink and updated cedar wardrobe closet. Step outside to your amazing backyard through the new glass sliding door. The repainted oversized partially uncovered deck is perfect for entertaining! The yard features professional landscaping, a sprinkler system and stamped concrete walkways! Feel secure with a video doorbell and NEST Thermostat. Keep cool in the summer with the NEW evaporative cooler (installed March 2020) Keep your cars safe in the oversized 2 car garage with plenty of storage space. This location can not be beat! You are close to restaurants, shopping, schools, parks, trails, Ketner Lake with easy access to RTD and HWY 36.*HURRY!* This home will not disappoint and there is is ZERO inventory of this price point in this zip code! This home won't last long!
Property Level and Sizes
SqFt Lot
7355.00
Lot Features
Open Floorplan, Smart Thermostat, Smoke Free
Lot Size
0.17
Basement
Finished,Unfinished
Interior Details
Interior Features
Open Floorplan, Smart Thermostat, Smoke Free
Appliances
Dishwasher, Disposal, Dryer, Gas Water Heater, Microwave, Oven, Range, Refrigerator, Washer
Laundry Features
In Unit
Electric
Evaporative Cooling
Flooring
Laminate, Tile, Wood
Cooling
Evaporative Cooling
Heating
Forced Air
Utilities
Cable Available, Electricity Connected, Natural Gas Connected
Exterior Details
Features
Lighting, Private Yard, Rain Gutters
Patio Porch Features
Covered,Deck
Sewer
Community
Land Details
PPA
2864705.88
Road Surface Type
Paved
Garage & Parking
Parking Spaces
1
Parking Features
Storage
Exterior Construction
Roof
Composition
Construction Materials
Brick, Wood Siding
Architectural Style
Contemporary
Exterior Features
Lighting, Private Yard, Rain Gutters
Window Features
Bay Window(s), Double Pane Windows, Window Coverings, Window Treatments
Security Features
Video Doorbell
Builder Source
Public Records
Financial Details
PSF Total
$294.08
PSF Finished
$309.01
PSF Above Grade
$375.77
Previous Year Tax
1930.00
Year Tax
2019
Primary HOA Fees
0.00
Location
Schools
Elementary School
Wilmot
Middle School
Wayne Carle
High School
Standley Lake
Walk Score®
Contact me about this property
Douglas Hauck
RE/MAX Professionals
6020 Greenwood Plaza Boulevard
Greenwood Village, CO 80111, USA
6020 Greenwood Plaza Boulevard
Greenwood Village, CO 80111, USA
- Invitation Code: doug
- doug@douglashauck.com
- https://douglashauck.com
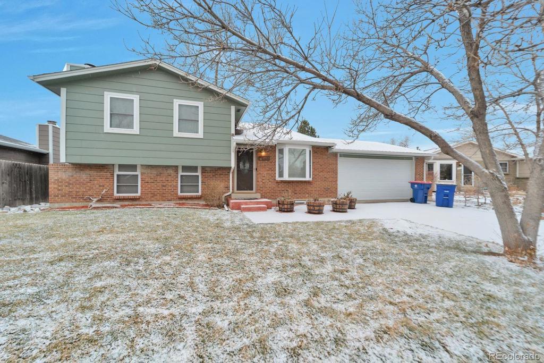
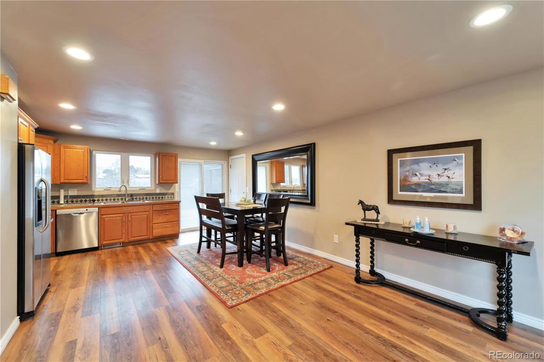
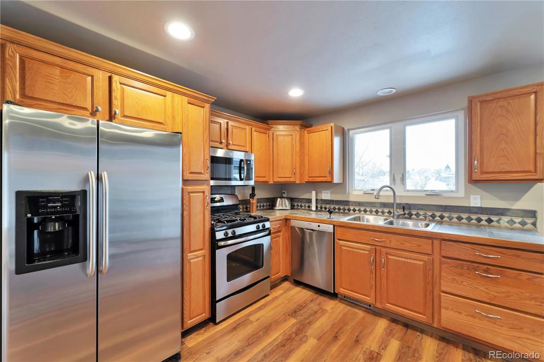
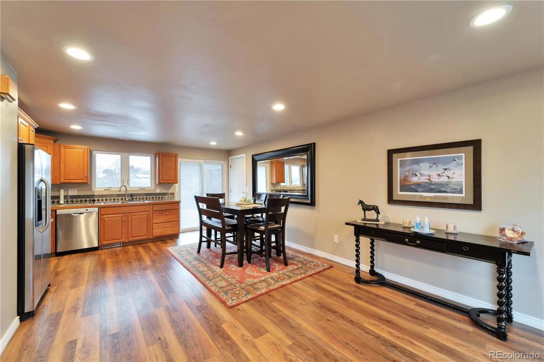
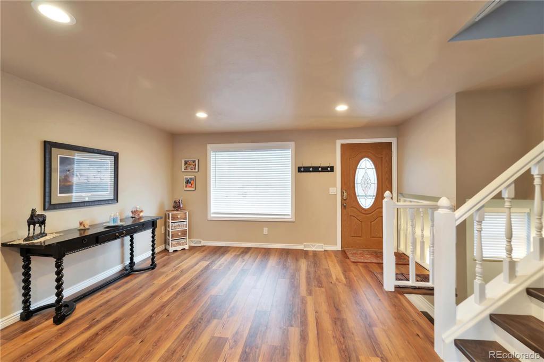
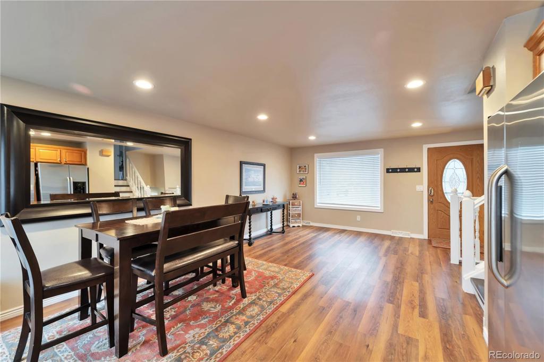
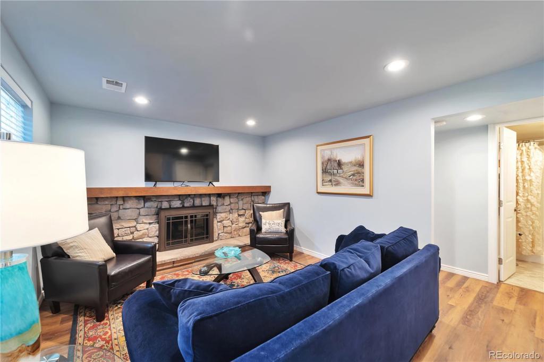
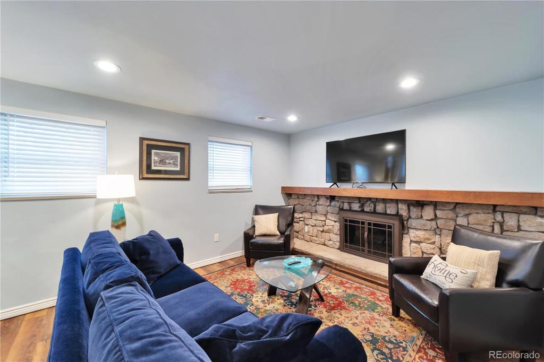
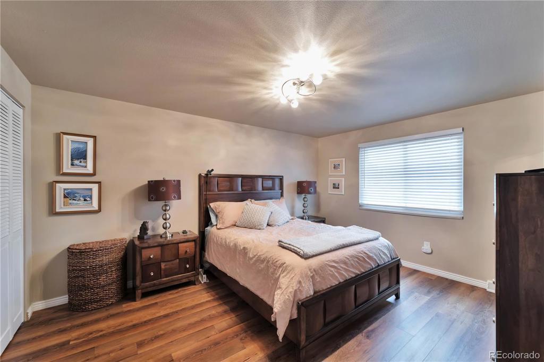
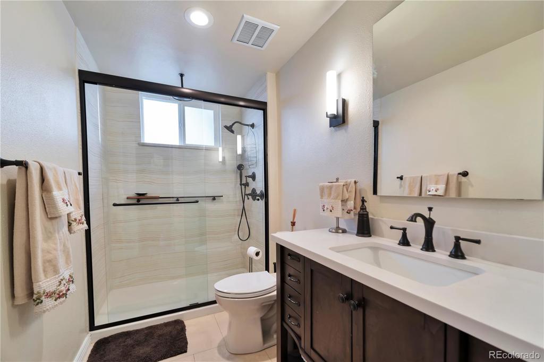
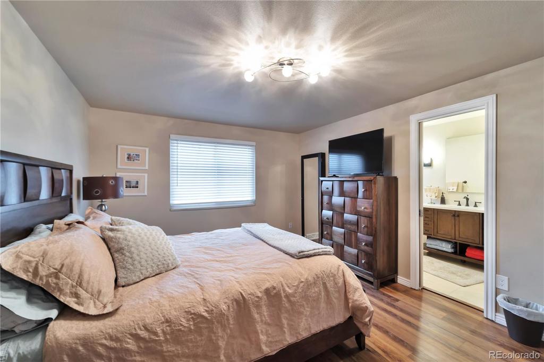
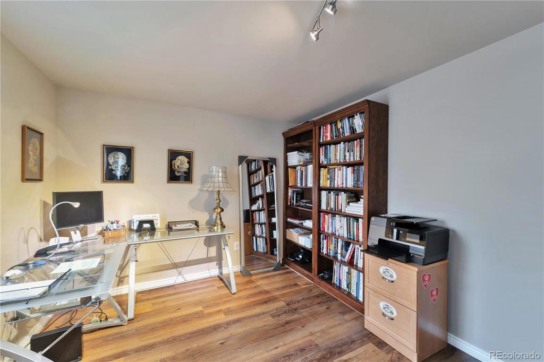
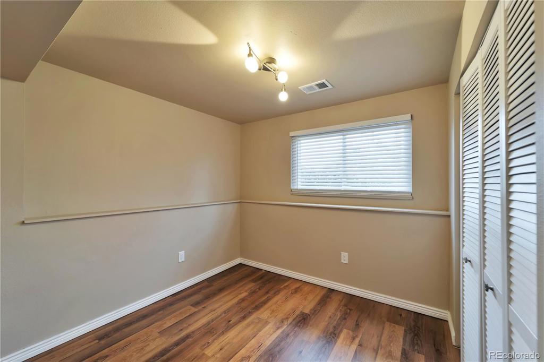
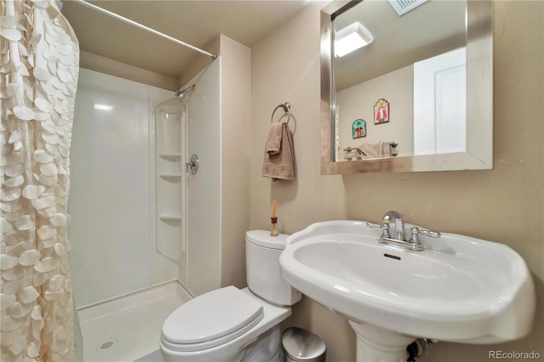
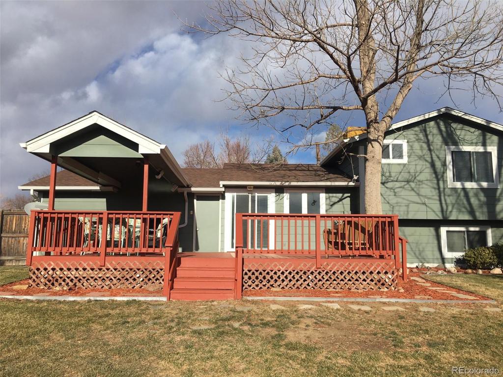
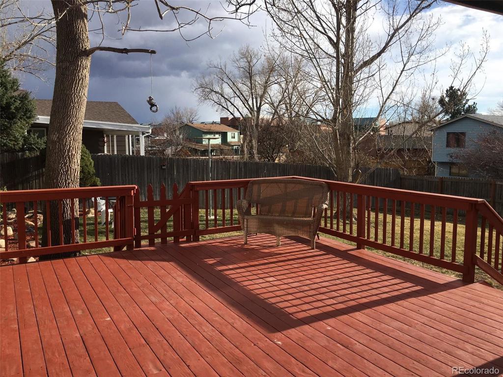
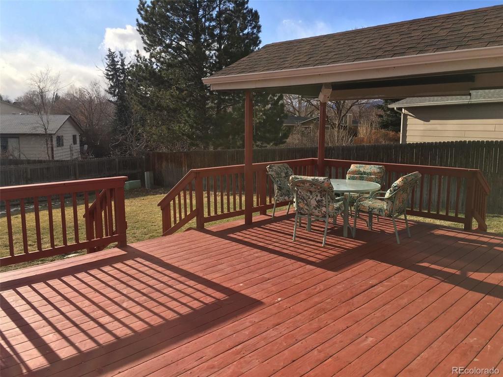
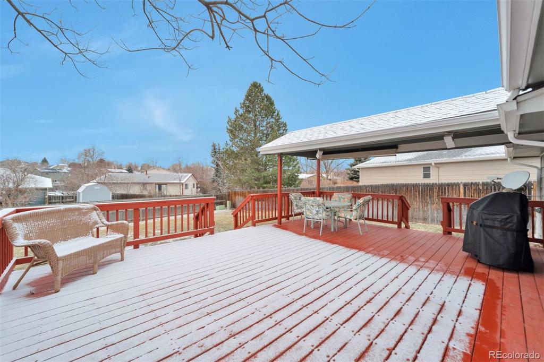
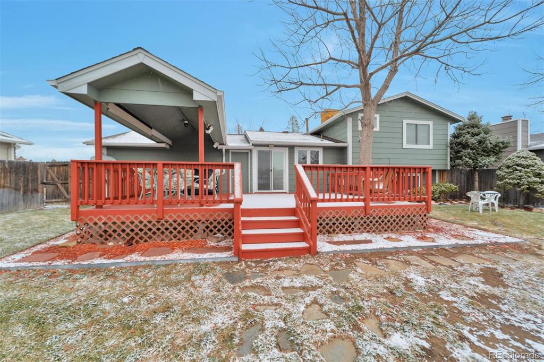


 Menu
Menu


