629 Meadowbrook Circle
Steamboat Springs, CO 80487 — Routt county
Price
$1,995,000
Sqft
4362.00 SqFt
Baths
5
Beds
4
Description
Appraised July, 2020 for $2.065m! Living in the Meadowbrook Circle neighborhood offers a secluded feel yet close to the best Steamboat has to offer, with friendly people, a wooded setting, Ski area and Flattop Mtn views and the sounds of Fish Creek in the background. This 4,362 sf home has been recently renovated in natural tones, befitting any decor. The 2-story entry features a custom log staircase., a centerpiece that tastefully sets the tone throughout this mountain residence. Surrounding the staircase are the living room with ski slope views, 12’ high dry-stack stone fireplace, large office and deck, kitchen with 6-seat island, alder cabinets, extensive lighting, caressed granite counters, pot-filler, KitchenAid stainless appliance package, a custom wet bar with beverage fridge, icemaker and sink, sunny dining room, half-bath and den. The upper level has 3 bedrooms and 3 baths: A spacious master, ski slope views, walk-in closet and spa-like master bath with heated floor, soaking tub, double vanity sinks, and state-of-the-art 2-person steam shower, and two large bedrooms with full baths (one with a walk-in closet), and laundry room that’s conveniently located in the middle. Downstairs is the family room, gas fireplace and big screen, and a bedroom suite with full bath, walk-in shower and heated floor, and living area with kitchenette, storage and 2nd laundry. Summer is enjoyed on the private main deck with dining and living areas, mtn. views and frequent wildlife sightings. The deck accesses the lush lawn, including “The Beach”: a sand-filled patio with fire pit surrounded by rock garden and waterfall. Off the deck, pets have easy access to a large, shaded pen. The ski slopes, grocery stores, schools, downtown and Fish Creek Falls are only ten minutes from this home, making The Circle one of the best centrally located neighborhoods in town. Hiking trails are a few hundred yards away, as is the Rollingstone Golf Course. Seller is a CO Real Estate Broker.
Property Level and Sizes
SqFt Lot
16988.00
Lot Features
Ceiling Fan(s), Central Vacuum, Entrance Foyer, Five Piece Bath, Granite Counters, In-Law Floor Plan, Kitchen Island, Master Suite, Open Floorplan, Pantry, Radon Mitigation System, Smoke Free, Spa/Hot Tub, T&G Ceilings, Vaulted Ceiling(s), Walk-In Closet(s), Wet Bar
Lot Size
0.39
Foundation Details
Concrete Perimeter
Basement
Daylight,Exterior Entry,Finished,Full,Walk-Out Access
Common Walls
No Common Walls
Interior Details
Interior Features
Ceiling Fan(s), Central Vacuum, Entrance Foyer, Five Piece Bath, Granite Counters, In-Law Floor Plan, Kitchen Island, Master Suite, Open Floorplan, Pantry, Radon Mitigation System, Smoke Free, Spa/Hot Tub, T&G Ceilings, Vaulted Ceiling(s), Walk-In Closet(s), Wet Bar
Appliances
Convection Oven, Cooktop, Dishwasher, Disposal, Dryer, Gas Water Heater, Microwave, Range Hood, Refrigerator, Self Cleaning Oven, Trash Compactor, Warming Drawer, Washer, Wine Cooler
Electric
None
Flooring
Carpet, Tile, Wood
Cooling
None
Heating
Baseboard, Hot Water, Natural Gas, Radiant Floor
Fireplaces Features
Family Room, Gas, Living Room
Utilities
Cable Available, Electricity Connected, Natural Gas Connected, Phone Connected
Exterior Details
Features
Balcony, Barbecue, Dog Run, Fire Pit, Heated Gutters, Lighting, Private Yard, Rain Gutters, Spa/Hot Tub, Water Feature
Patio Porch Features
Covered,Deck,Front Porch
Lot View
Mountain(s),Ski Area,Valley
Water
Public
Sewer
Public Sewer
Land Details
PPA
5115384.62
Road Frontage Type
Year Round
Road Responsibility
Public Maintained Road
Road Surface Type
Paved
Garage & Parking
Parking Spaces
1
Parking Features
Concrete, Heated Garage
Exterior Construction
Roof
Architectural Shingles
Construction Materials
Stone, Wood Siding
Architectural Style
Mountain Contemporary
Exterior Features
Balcony, Barbecue, Dog Run, Fire Pit, Heated Gutters, Lighting, Private Yard, Rain Gutters, Spa/Hot Tub, Water Feature
Window Features
Double Pane Windows, Skylight(s), Window Coverings
Security Features
Carbon Monoxide Detector(s),Smoke Detector(s)
Builder Source
Appraiser
Financial Details
PSF Total
$457.36
PSF Finished
$457.36
PSF Above Grade
$457.36
Previous Year Tax
5094.00
Year Tax
2019
Primary HOA Management Type
Professionally Managed
Primary HOA Name
Mountain View Estates
Primary HOA Phone
CLA
Primary HOA Website
http://www.mountainviewestatessteamboat.com
Primary HOA Fees Included
Insurance
Primary HOA Fees
25.00
Primary HOA Fees Frequency
Annually
Primary HOA Fees Total Annual
25.00
Location
Schools
Elementary School
Strawberry Park
Middle School
Steamboat Springs
High School
Steamboat Springs
Walk Score®
Contact me about this property
Douglas Hauck
RE/MAX Professionals
6020 Greenwood Plaza Boulevard
Greenwood Village, CO 80111, USA
6020 Greenwood Plaza Boulevard
Greenwood Village, CO 80111, USA
- Invitation Code: doug
- doug@douglashauck.com
- https://douglashauck.com
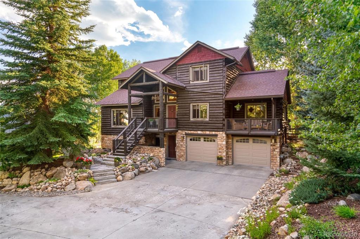
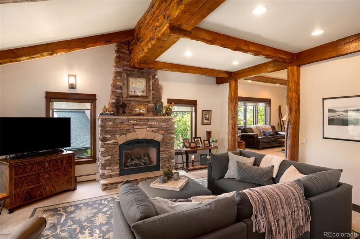
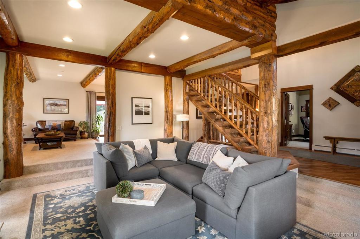
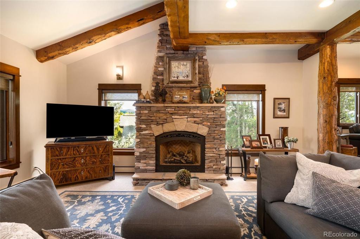
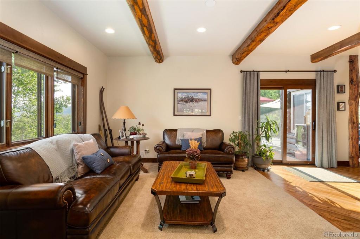
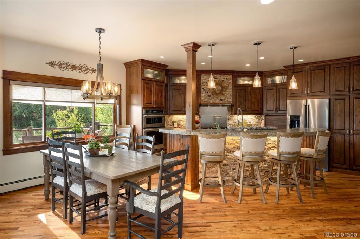
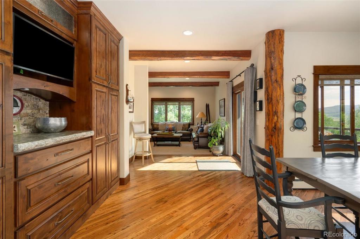
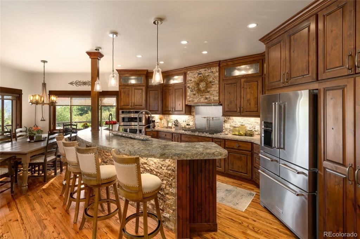
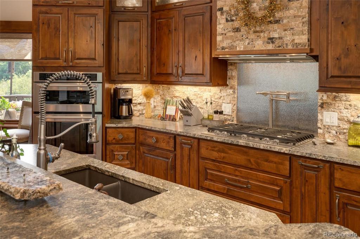
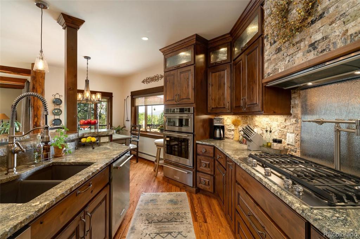
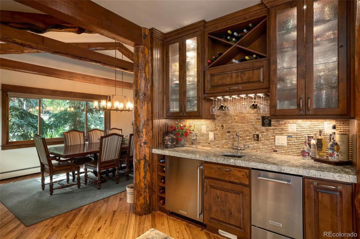
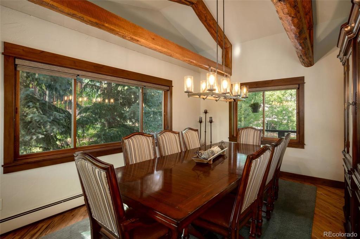
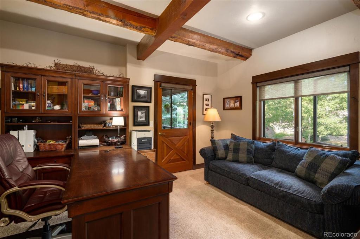
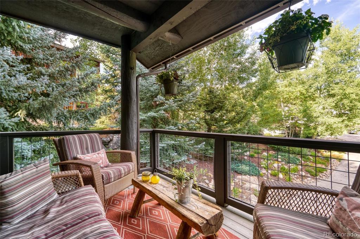
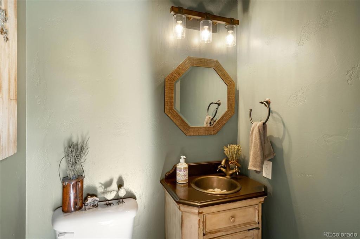
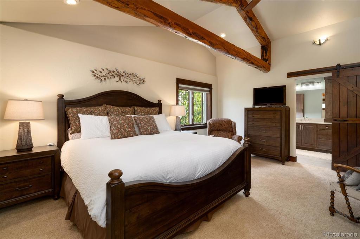
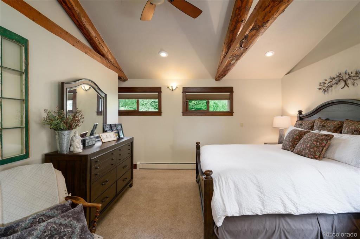
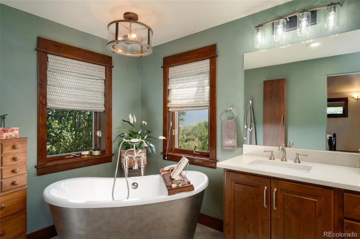
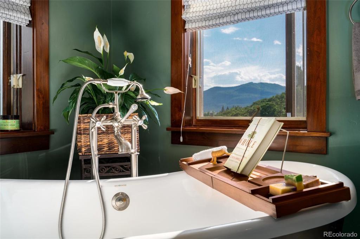
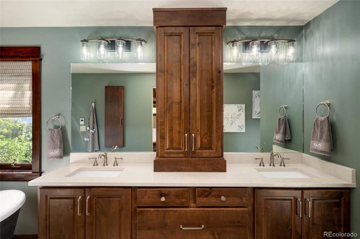
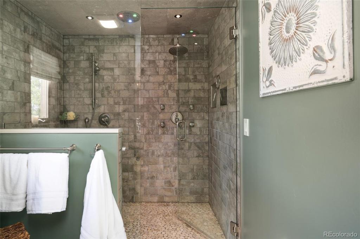
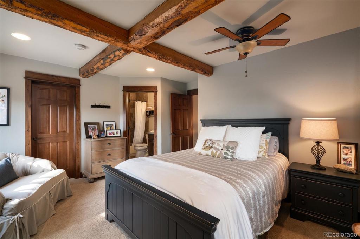
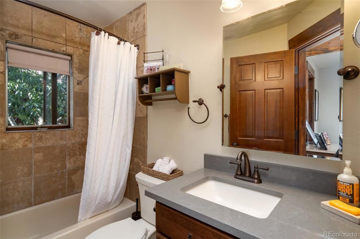
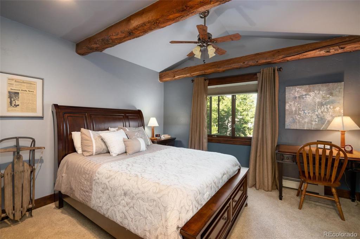
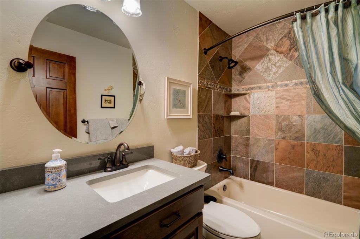
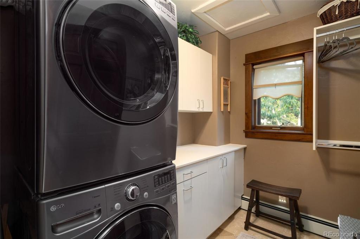
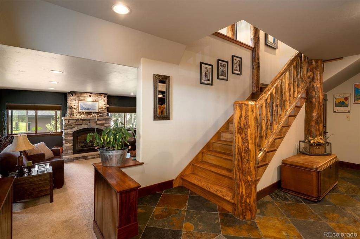
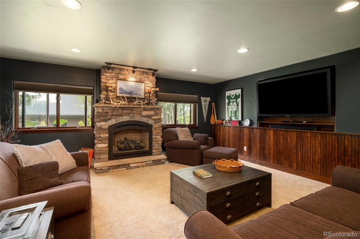
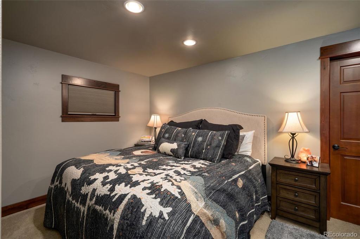
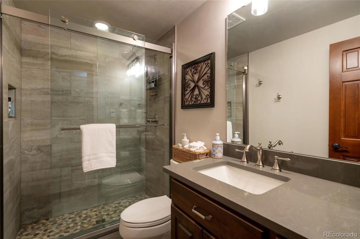
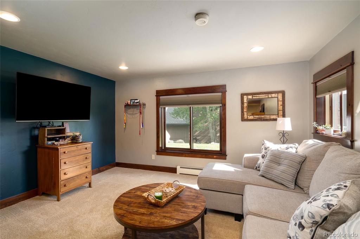
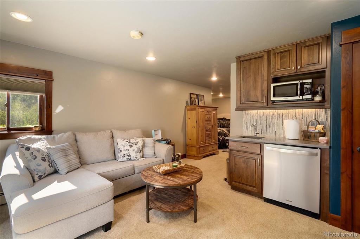
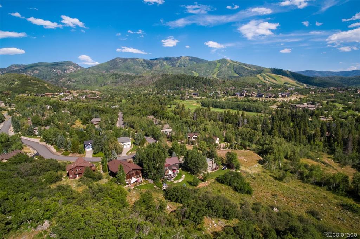
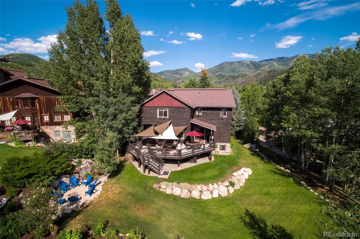
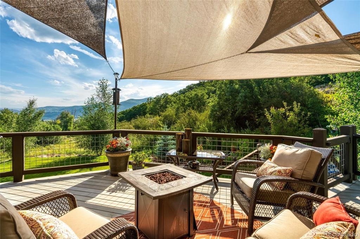
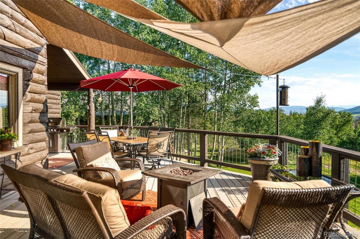
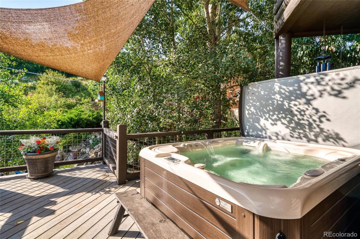
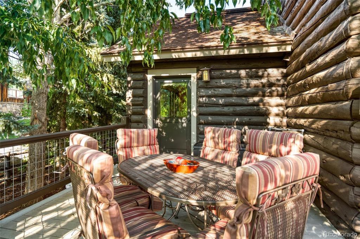
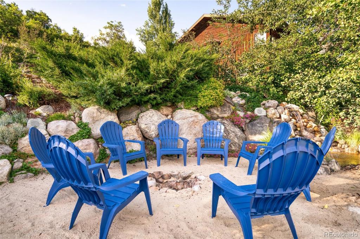
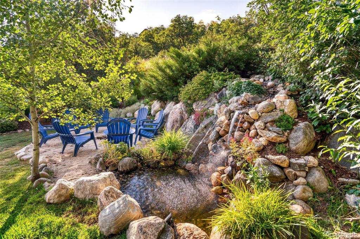


 Menu
Menu


