11478 Marlborough Drive
Parker, CO 80138 — Douglas county
Price
$545,000
Sqft
3703.00 SqFt
Baths
4
Beds
4
Description
This beautifully updated Rowley Downs home has it all! Located on large corner lot in cul-de-sac w/ numerous guest parking spaces. Big backyard w/ mature landscaping, equipped w/ 2 storage sheds (one of which is lofted and has electricity), large deck w/ pergola, and fully functional 8'x8' hot tub. Newer exterior paint under warranty. New Champion windows throughout main and upper levels under warranty. New light fixtures. Updated paint and trim throughout interior. Main level features open, bright living room w/ vaulted ceilings, office w/ large bay window, dining room, 1/2 bathroom, updated kitchen, and family room w/ vaulted ceiling, skylights, and wood-burning fireplace w/ beautiful built-in shelves. Kitchen features granite countertops, refinished cabinets, and new SS appliances. New refrigerator under warranty until 2028. Upper level has 3 bedrooms, including master suite with 5 piece bathroom and jet action tub. Large master bedroom has vaulted ceiling, skylights and walk-in closet. 2 additional bedrooms share a full bathroom with 2 sinks, perfect for kids or guests. Large finished basement perfect for any use (game room, home gym, entertainment area, etc), including a large bedroom and 3/4 bathroom. Newly finished laundry room in basement with newer W/D. Large 2 car garage ideal for multiple vehicles and/or storage/workshop. Minutes to Main Street and downtown Parker, including the Parker Arts, Culture, and Events Center. Easy access to lots of shopping, restaurants, and amenities, including the Parker Market Place and Parker Center. Rowley Downs neighborhood features numerous parks, playgrounds, and walking/biking trails, like the Tallman Gulch Trail. Enjoy peace and pristine views as you stroll through the neighborhood and take in the beauty of your surroundings. The attention to detail and pride in ownership are very apparent in every detail of this well-cared for home. Call today for a private showing and make this home your own! You'll love living here!
Property Level and Sizes
SqFt Lot
9845.00
Lot Features
Five Piece Bath, Granite Counters, Jack & Jill Bath, Jet Action Tub, Master Suite, Open Floorplan, Pantry, Radon Mitigation System, Smart Thermostat, Smoke Free, Spa/Hot Tub, Vaulted Ceiling(s), Walk-In Closet(s)
Lot Size
0.23
Basement
Finished,Partial
Interior Details
Interior Features
Five Piece Bath, Granite Counters, Jack & Jill Bath, Jet Action Tub, Master Suite, Open Floorplan, Pantry, Radon Mitigation System, Smart Thermostat, Smoke Free, Spa/Hot Tub, Vaulted Ceiling(s), Walk-In Closet(s)
Appliances
Dishwasher, Disposal, Dryer, Microwave, Oven, Refrigerator, Smart Appliances, Washer
Laundry Features
In Unit
Electric
Central Air
Flooring
Carpet, Laminate
Cooling
Central Air
Heating
Forced Air
Fireplaces Features
Family Room, Wood Burning
Exterior Details
Features
Garden, Lighting, Private Yard, Rain Gutters, Spa/Hot Tub
Patio Porch Features
Deck
Water
Public
Sewer
Public Sewer
Land Details
PPA
2347826.09
Road Frontage Type
Public Road
Road Responsibility
Public Maintained Road
Road Surface Type
Paved
Garage & Parking
Parking Spaces
1
Parking Features
Concrete
Exterior Construction
Roof
Composition
Construction Materials
Frame, Wood Siding
Architectural Style
Traditional
Exterior Features
Garden, Lighting, Private Yard, Rain Gutters, Spa/Hot Tub
Window Features
Double Pane Windows, Skylight(s), Window Coverings
Security Features
Carbon Monoxide Detector(s),Smoke Detector(s)
Builder Source
Public Records
Financial Details
PSF Total
$145.83
PSF Finished
$147.22
PSF Above Grade
$234.27
Previous Year Tax
3144.00
Year Tax
2019
Primary HOA Management Type
Professionally Managed
Primary HOA Name
Summit Management
Primary HOA Phone
303-459-4919
Primary HOA Website
www.sammgt.com
Primary HOA Amenities
Park,Parking,Playground,Trail(s)
Primary HOA Fees Included
Maintenance Grounds, Recycling, Snow Removal, Trash
Primary HOA Fees
140.85
Primary HOA Fees Frequency
Quarterly
Primary HOA Fees Total Annual
563.40
Location
Schools
Elementary School
Iron Horse
Middle School
Cimarron
High School
Legend
Walk Score®
Contact me about this property
Douglas Hauck
RE/MAX Professionals
6020 Greenwood Plaza Boulevard
Greenwood Village, CO 80111, USA
6020 Greenwood Plaza Boulevard
Greenwood Village, CO 80111, USA
- Invitation Code: doug
- doug@douglashauck.com
- https://douglashauck.com
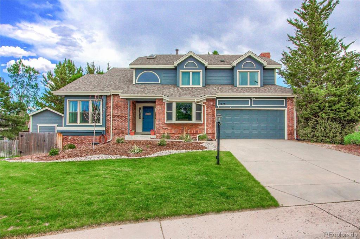
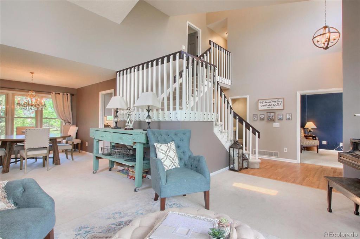
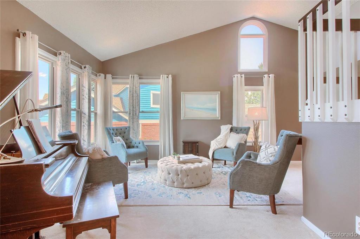
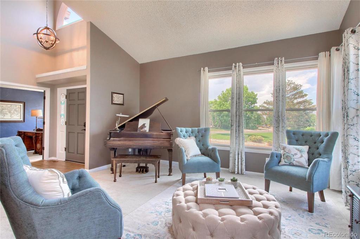
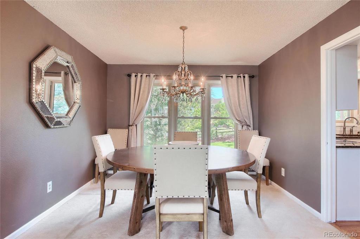
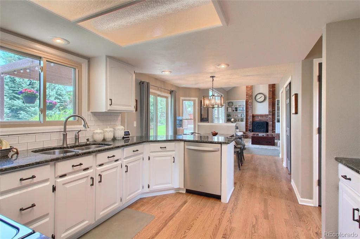
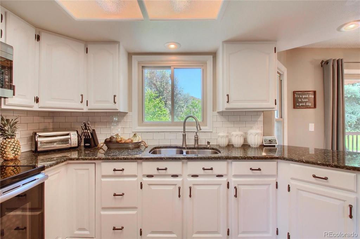
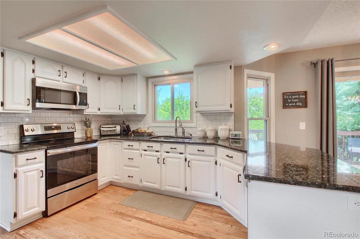
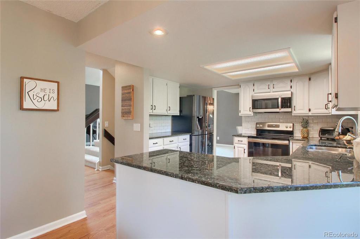
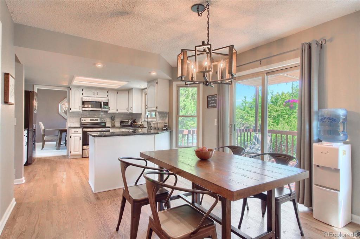
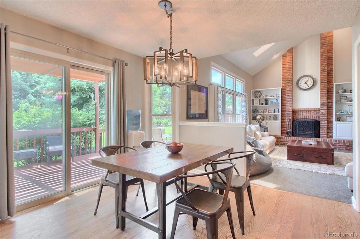
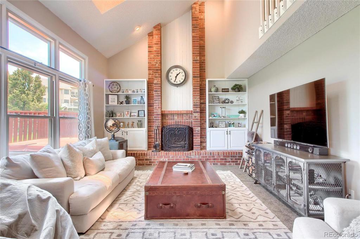
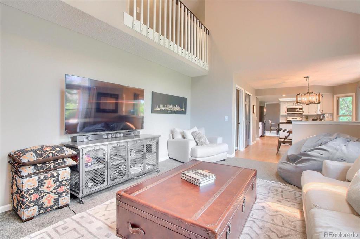
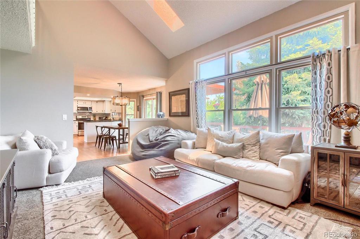
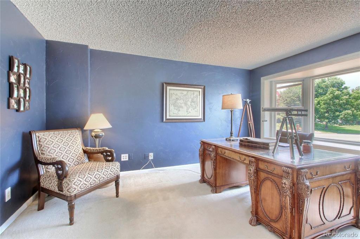
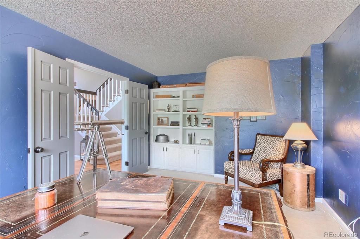
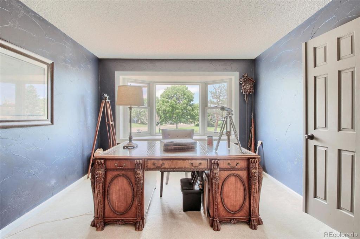
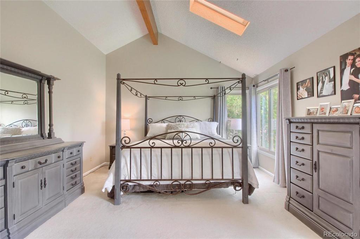
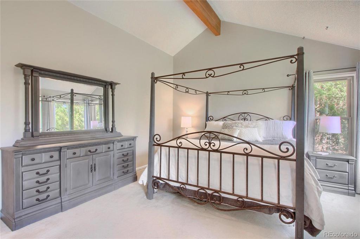
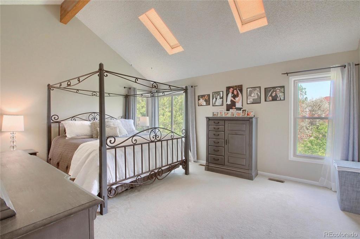
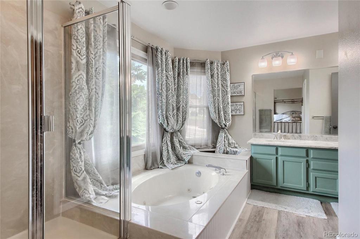
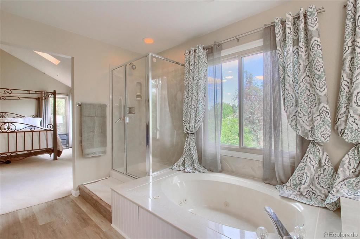
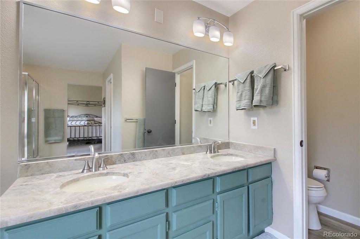
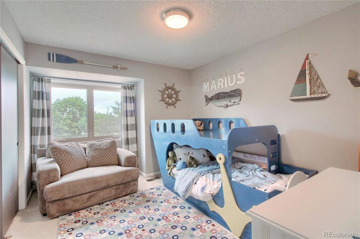
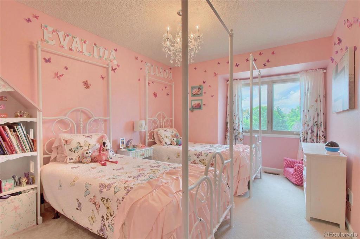
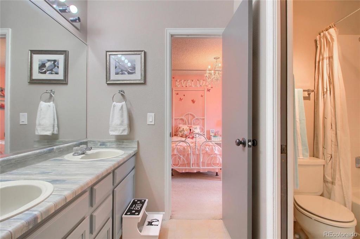
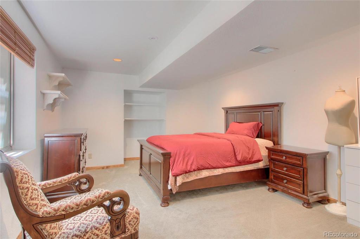
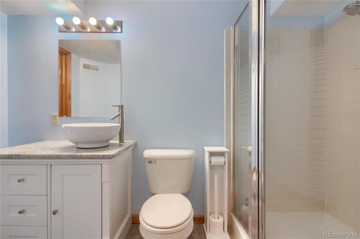
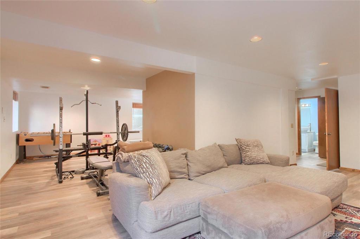
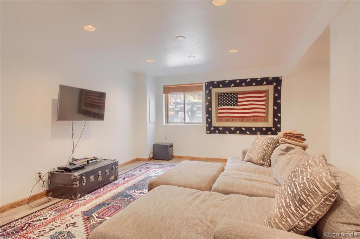
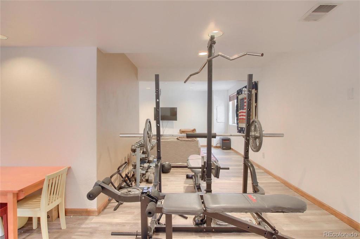
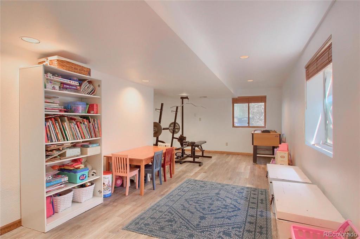
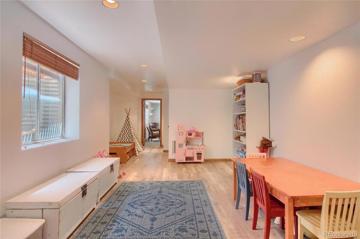
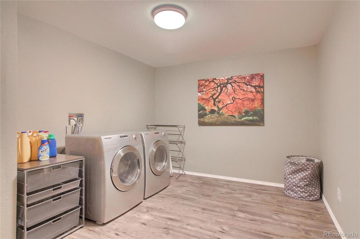
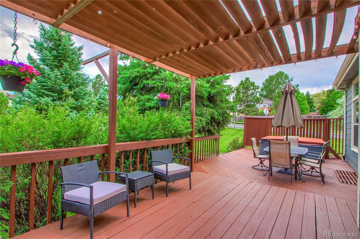
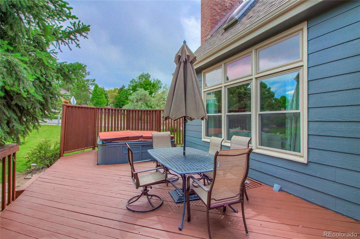
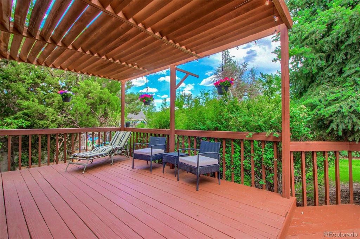
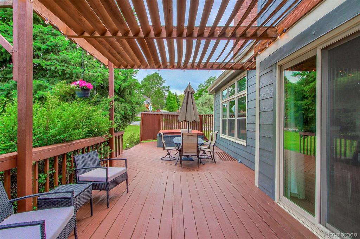
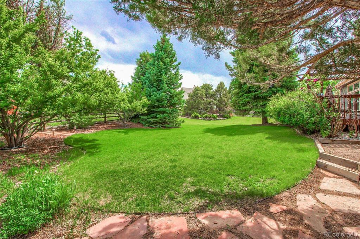
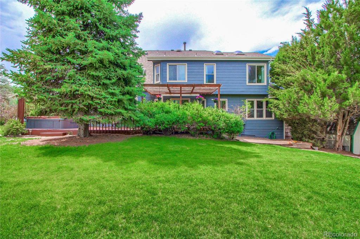


 Menu
Menu


