10512 Hillrose Street
Parker, CO 80134 — Douglas county
Price
$699,000
Sqft
3301.00 SqFt
Baths
4
Beds
4
Description
Don’t miss this beautiful home in the desirable Meridian Village Community that is just blocks from community trails, parks and pool! This move in ready 4-bedroom home is beautifully upgraded and boasts a finished basement, 3 car tandem garage, and backs to greenbelt! Enter the home to an inviting study with French doors and formal dining room. The gorgeous kitchen features upgraded cabinets with 42' uppers, crown molding, granite countertops and a large pantry. An adjacent eating space flows into the family room with plantation shutters and a cozy gas fireplace. Imagine relaxing on the spacious deck that can be enjoyed all year around. Upstairs you will find 3 bedrooms, including the master suite with five-piece en-suite and walk-in closet, a loft and conveniently located laundry room. The builder finished basement is host to a recreation room that is perfect for watching movies or the big game and a fourth bedroom with full bath, plus lots of storage space. Meridian Village is a great community with easy access to I-25, C-470, Shopping, Restaurants, Skyridge Medical and DTC!
Property Level and Sizes
SqFt Lot
5489.00
Lot Features
Breakfast Nook, Entrance Foyer, Five Piece Bath, Granite Counters, Kitchen Island, Master Suite, Open Floorplan, Pantry, Utility Sink, Walk-In Closet(s)
Lot Size
0.13
Foundation Details
Slab
Basement
Bath/Stubbed,Finished,Interior Entry/Standard,Partial,Sump Pump
Common Walls
No Common Walls
Interior Details
Interior Features
Breakfast Nook, Entrance Foyer, Five Piece Bath, Granite Counters, Kitchen Island, Master Suite, Open Floorplan, Pantry, Utility Sink, Walk-In Closet(s)
Appliances
Cooktop, Dishwasher, Disposal, Double Oven, Dryer, Gas Water Heater, Microwave, Refrigerator, Sump Pump, Washer
Laundry Features
In Unit
Electric
Central Air
Flooring
Carpet, Tile
Cooling
Central Air
Heating
Forced Air, Natural Gas
Fireplaces Features
Gas, Great Room
Utilities
Cable Available, Electricity Connected, Internet Access (Wired), Natural Gas Connected, Phone Connected
Exterior Details
Features
Private Yard, Rain Gutters
Patio Porch Features
Deck,Front Porch,Patio
Water
Public
Sewer
Public Sewer
Land Details
PPA
5615384.62
Road Frontage Type
Public Road
Road Responsibility
Public Maintained Road
Road Surface Type
Paved
Garage & Parking
Parking Spaces
1
Parking Features
Tandem
Exterior Construction
Roof
Concrete
Construction Materials
Cement Siding, Frame, Stone
Architectural Style
Traditional
Exterior Features
Private Yard, Rain Gutters
Window Features
Double Pane Windows, Window Coverings
Security Features
Carbon Monoxide Detector(s),Smoke Detector(s)
Builder Source
Public Records
Financial Details
PSF Total
$221.15
PSF Finished
$247.54
PSF Above Grade
$290.03
Previous Year Tax
5351.00
Year Tax
2020
Primary HOA Management Type
Professionally Managed
Primary HOA Name
Badger Gulch HOA
Primary HOA Phone
303-842-2213
Primary HOA Amenities
Park,Pool,Trail(s)
Primary HOA Fees Included
Maintenance Grounds, Recycling, Trash
Primary HOA Fees
95.00
Primary HOA Fees Frequency
Monthly
Primary HOA Fees Total Annual
1360.00
Location
Schools
Elementary School
Prairie Crossing
Middle School
Sierra
High School
Chaparral
Walk Score®
Contact me about this property
Douglas Hauck
RE/MAX Professionals
6020 Greenwood Plaza Boulevard
Greenwood Village, CO 80111, USA
6020 Greenwood Plaza Boulevard
Greenwood Village, CO 80111, USA
- Invitation Code: doug
- doug@douglashauck.com
- https://douglashauck.com
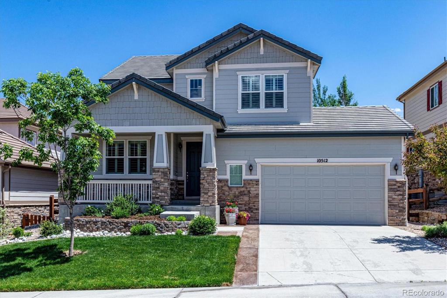
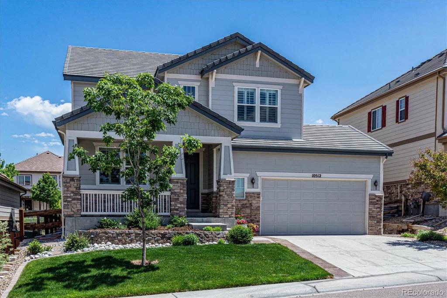
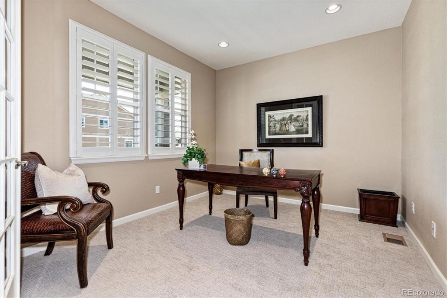
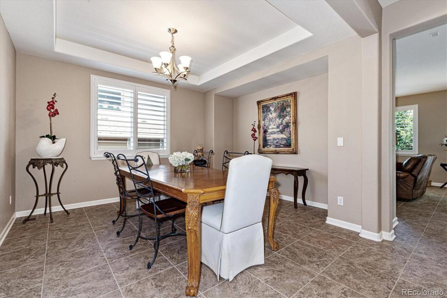
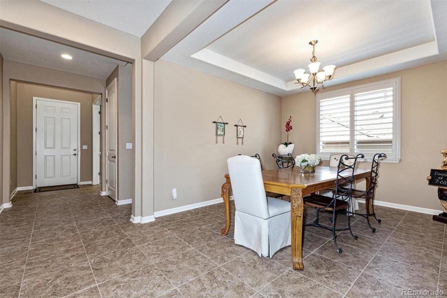
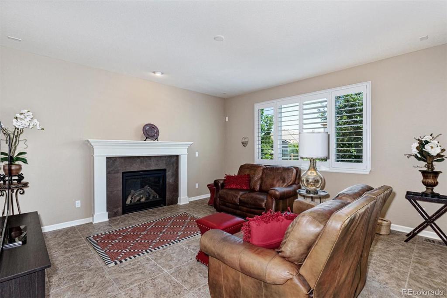
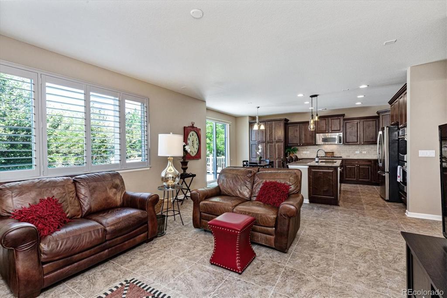
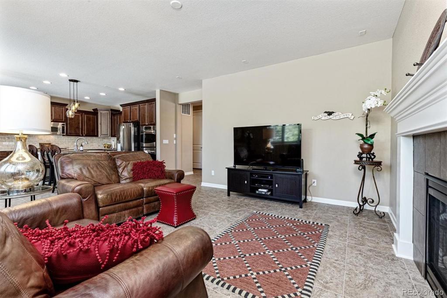
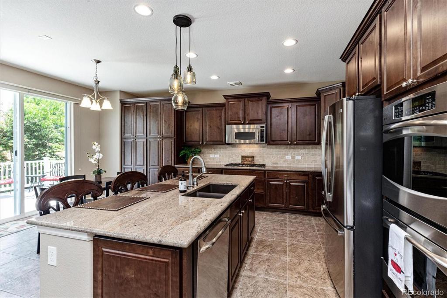
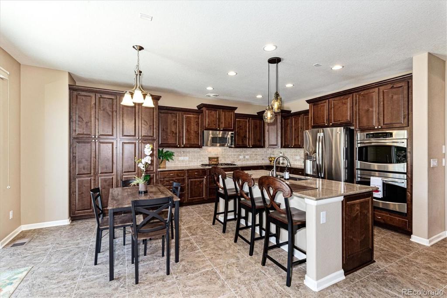
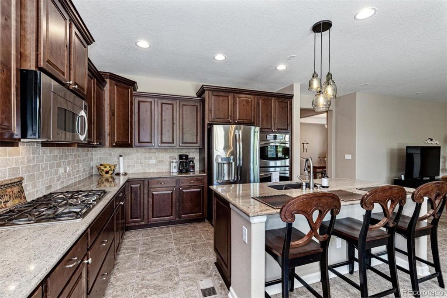
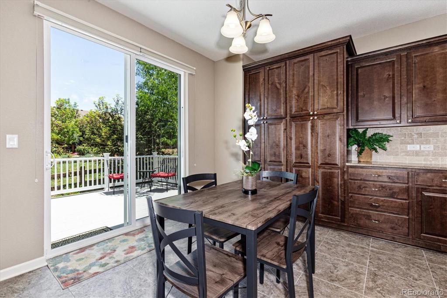
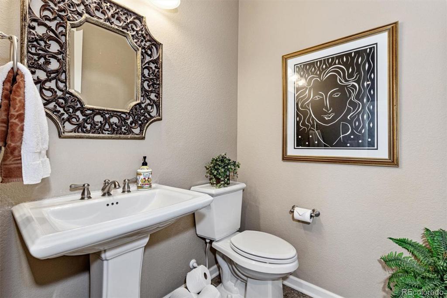
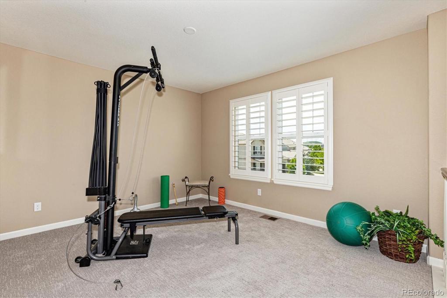
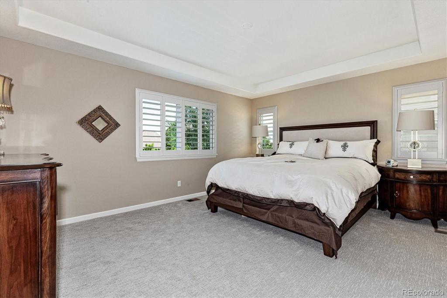
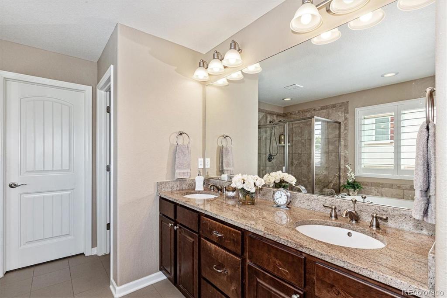
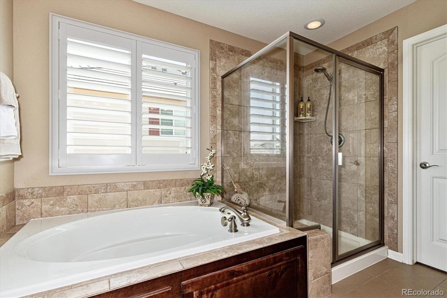
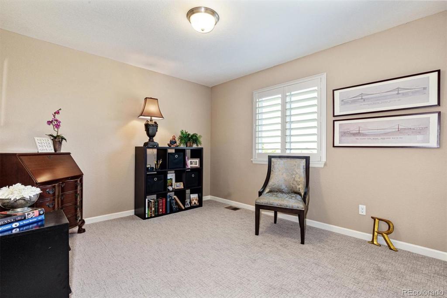
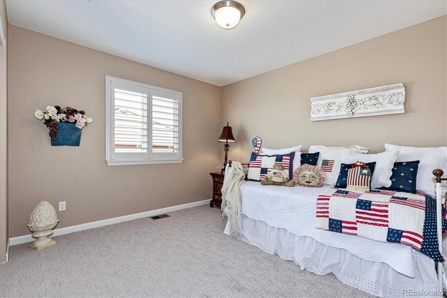
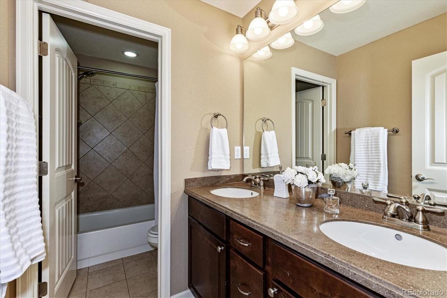
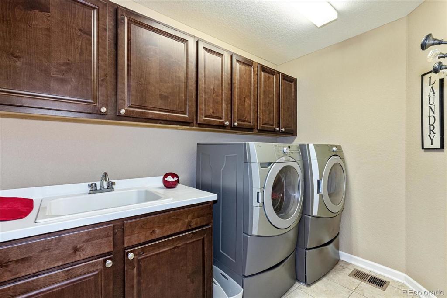
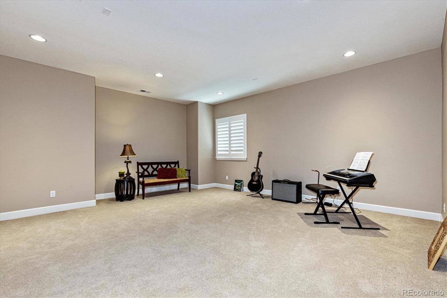
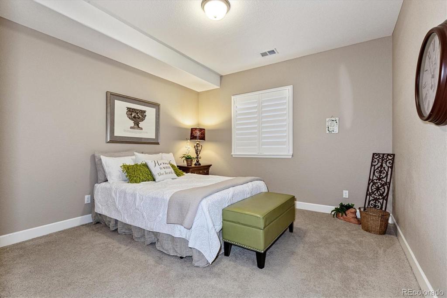
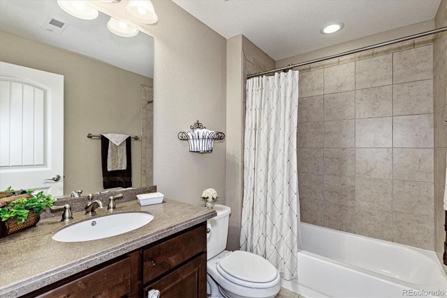
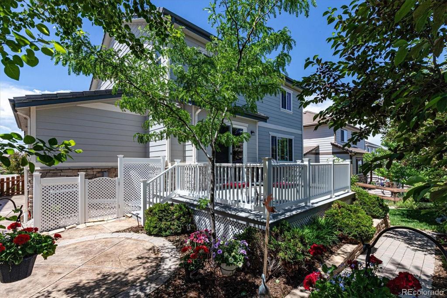
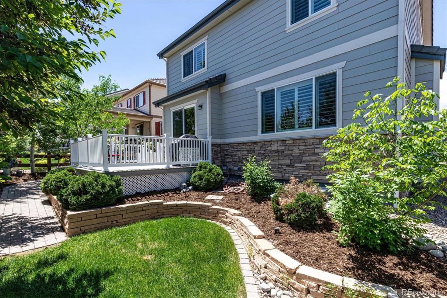
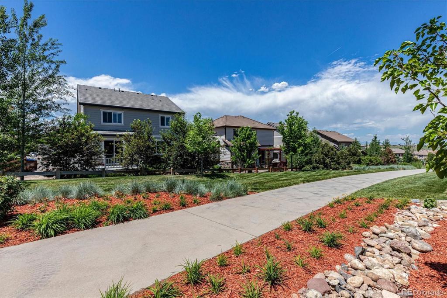
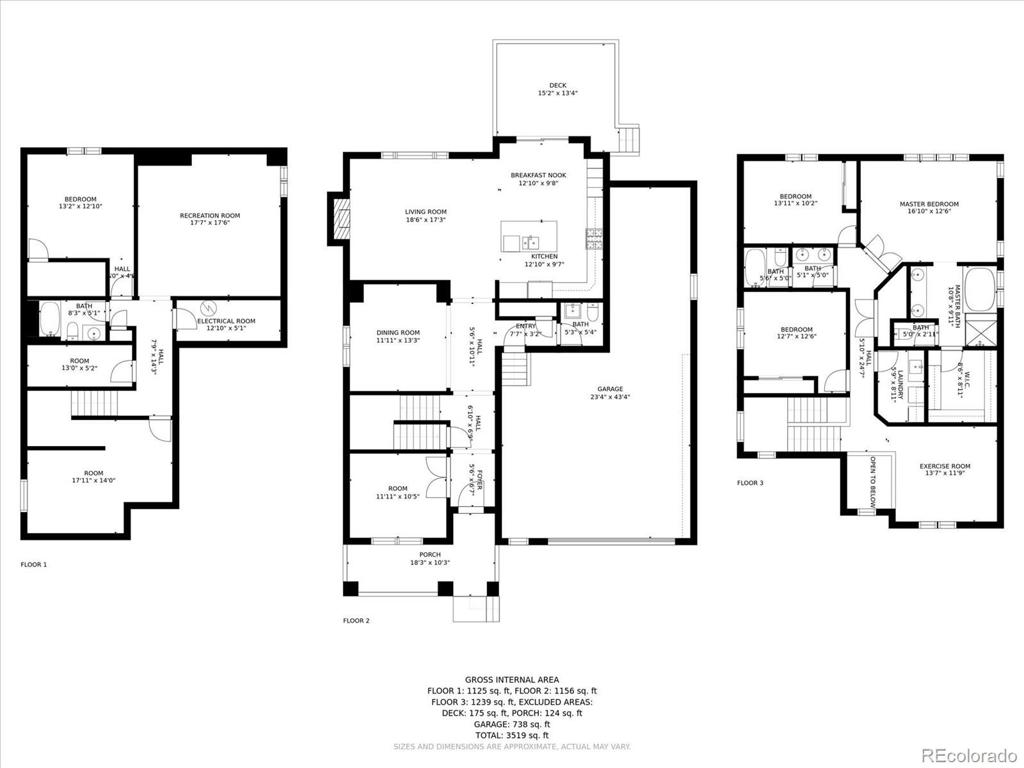


 Menu
Menu


