7899 Sweet Water Road
Lone Tree, CO 80124 — Douglas county
Price
$649,900
Sqft
3167.00 SqFt
Baths
4
Beds
5
Description
Immaculate home updated top to bottom, inside out! Lush trees and landscaping lend to curb appeal. The open concept main floor w/ new floor to ceiling windows, plantation shutters, and vaulted ceilings is an entertainer's delight! Solid Brazilian Acacia hardwood floors throughout the main floor enhance the flow between living, dining, and outdoor space. Updated kitchen w/ SS appliances, granite counters and island w/ seating opens to family room w/ wood burning fireplace accented by floor to ceiling tile and reclaimed wood mantle. Flow effortlessly from kitchen to the large, tiered composite deck or the covered front patio. Optional main floor bedroom or office with bathroom. Elegantly curved staircase leads upstairs to ideal floor plan- master suite w/ vaulted ceilings on one side and two bedrooms, jack and jill bath and loft on the other side. Remodeled Master Bath is a Retreat in itself! Huge walk-in shower w/ two shower heads and body sprays; marble tile; expansive quartz counter and vanity; custom closet system. Updated Jack and Jill bath w/ dual vanity, quartz counter, and extended tile backsplash. Head downstairs to the finished, walk-out basement that offers a rec room, bedroom, full bathroom and ample storage. The beauty is in the detail- oil rubbed bronze hardware; Pottery Barn fixtures and window treatments; custom Barn Door. Enjoy the rustling of the leaves in one of three outdoor living spaces. New Exterior Paint, 3 CAR Garage w/ Carriage Style Garage Doors; Energy Efficient windows and HVAC; new Interior Paint. Looking for space to work or school remotely? This spacious and move-in ready home will not disappoint! Don't miss this one! Conveniently Access I25/C470/E470, Lincoln Light Rail; Close to Sky Ridge Hospital, Charles Schwab. Walk to Elementary, pool, several parks, and hiking / biking trails. Enjoy Lone Tree Living where everything is right in your own backyard- restaurants, shopping and recreation.
Property Level and Sizes
SqFt Lot
7275.00
Lot Features
Breakfast Nook, Built-in Features, Ceiling Fan(s), Eat-in Kitchen, Entrance Foyer, Granite Counters, High Ceilings, In-Law Floor Plan, Jack & Jill Bathroom, Kitchen Island, Primary Suite, Open Floorplan, Pantry, Quartz Counters, Radon Mitigation System, Smart Thermostat, Smoke Free, Utility Sink, Vaulted Ceiling(s), Walk-In Closet(s)
Lot Size
0.17
Foundation Details
Structural
Basement
Crawl Space, Exterior Entry, Finished, Partial, Sump Pump, Walk-Out Access
Common Walls
No Common Walls
Interior Details
Interior Features
Breakfast Nook, Built-in Features, Ceiling Fan(s), Eat-in Kitchen, Entrance Foyer, Granite Counters, High Ceilings, In-Law Floor Plan, Jack & Jill Bathroom, Kitchen Island, Primary Suite, Open Floorplan, Pantry, Quartz Counters, Radon Mitigation System, Smart Thermostat, Smoke Free, Utility Sink, Vaulted Ceiling(s), Walk-In Closet(s)
Appliances
Cooktop, Dishwasher, Disposal, Double Oven, Down Draft, Gas Water Heater, Refrigerator
Electric
Attic Fan, Central Air
Flooring
Carpet, Tile, Wood
Cooling
Attic Fan, Central Air
Heating
Forced Air
Fireplaces Features
Family Room, Wood Burning
Utilities
Cable Available, Electricity Connected, Internet Access (Wired), Natural Gas Connected, Phone Available, Phone Connected
Exterior Details
Features
Private Yard, Rain Gutters
Water
Public
Sewer
Public Sewer
Land Details
Road Responsibility
Public Maintained Road
Road Surface Type
Paved
Garage & Parking
Parking Features
Concrete, Exterior Access Door, Lighted, Oversized, Storage
Exterior Construction
Roof
Composition
Construction Materials
Brick, Concrete, Frame, Wood Siding
Exterior Features
Private Yard, Rain Gutters
Window Features
Bay Window(s), Double Pane Windows, Skylight(s), Window Coverings, Window Treatments
Security Features
Carbon Monoxide Detector(s), Security System, Smoke Detector(s), Video Doorbell
Builder Source
Public Records
Financial Details
Previous Year Tax
3624.00
Year Tax
2019
Primary HOA Name
The Charter HOA
Primary HOA Phone
303-768-8725
Primary HOA Fees
50.00
Primary HOA Fees Frequency
Annually
Location
Schools
Elementary School
Eagle Ridge
Middle School
Cresthill
High School
Highlands Ranch
Walk Score®
Contact me about this property
Douglas Hauck
RE/MAX Professionals
6020 Greenwood Plaza Boulevard
Greenwood Village, CO 80111, USA
6020 Greenwood Plaza Boulevard
Greenwood Village, CO 80111, USA
- Invitation Code: doug
- doug@douglashauck.com
- https://douglashauck.com
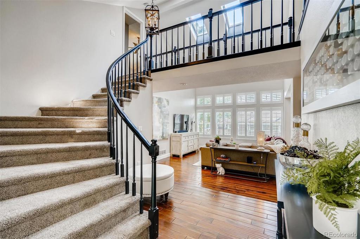
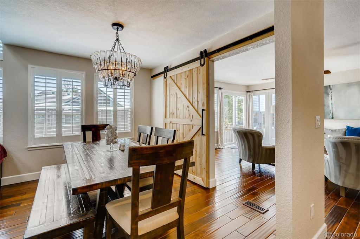
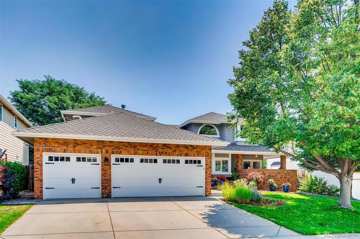
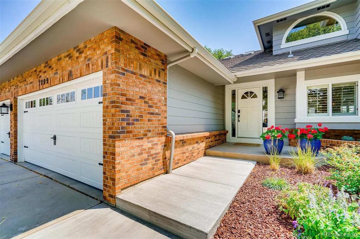
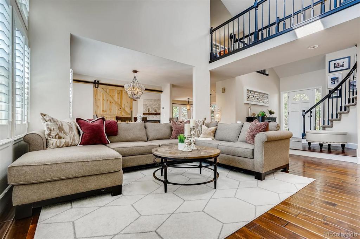
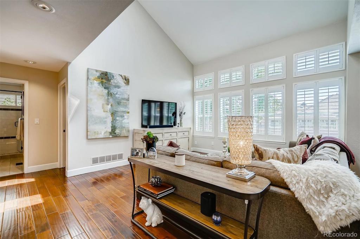
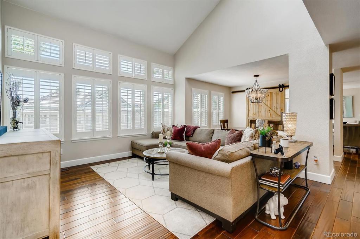
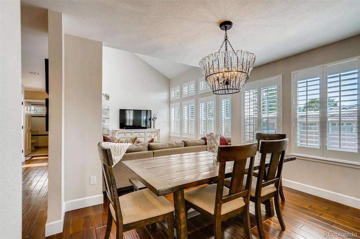
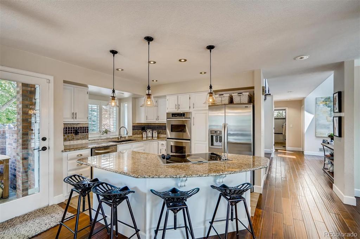
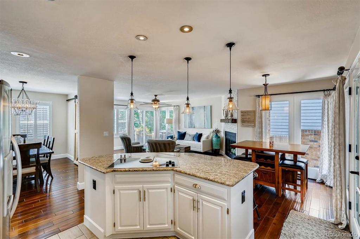
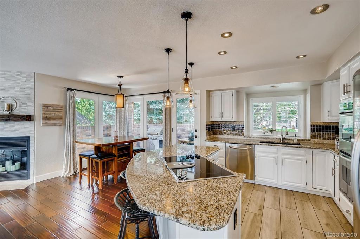
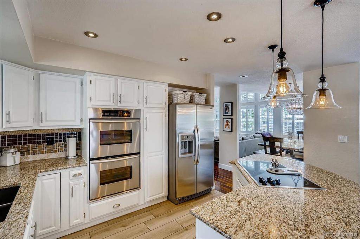
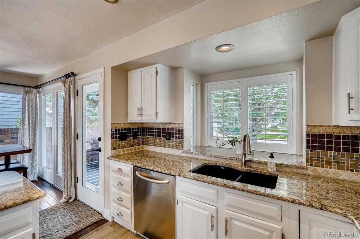
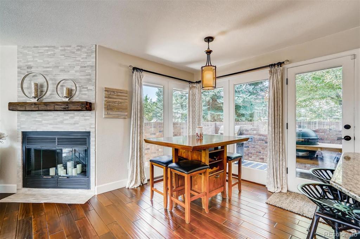
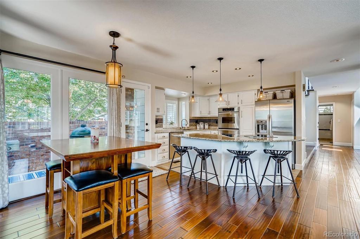
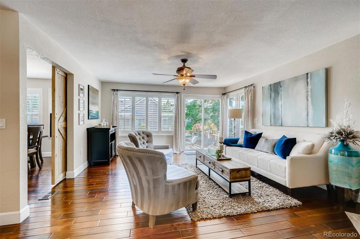
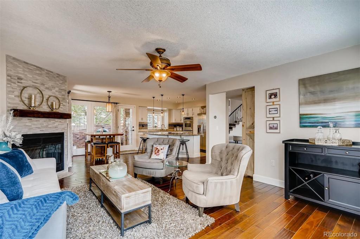
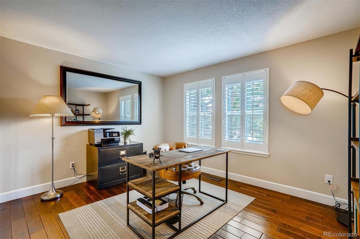
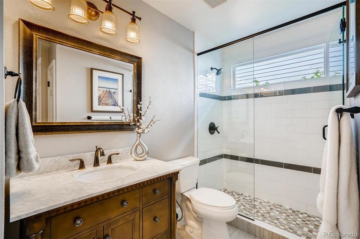
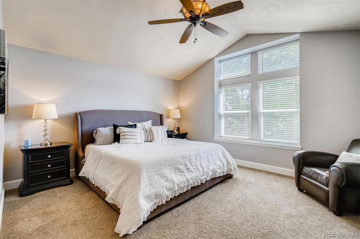
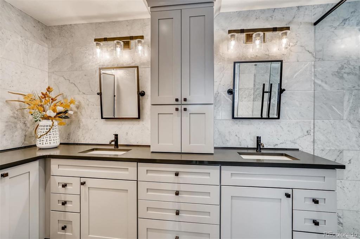
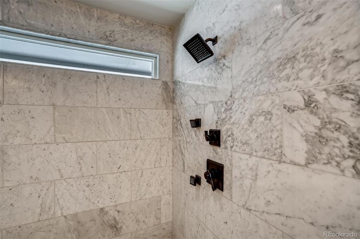
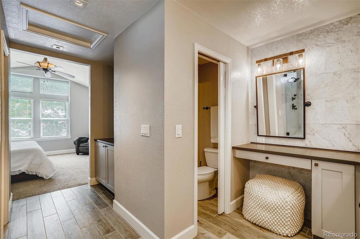
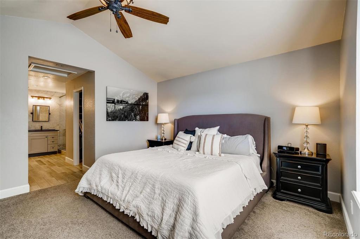
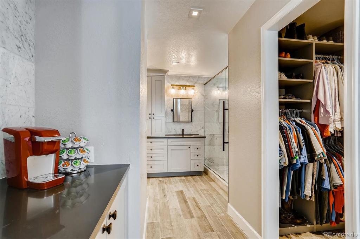
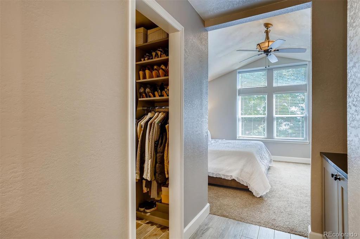
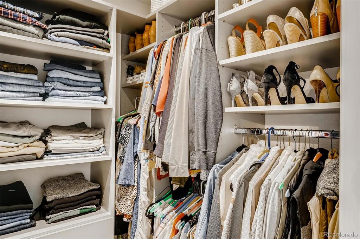
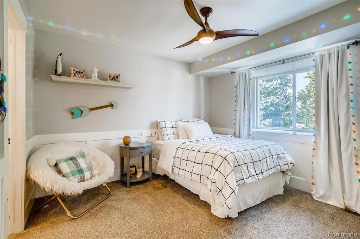
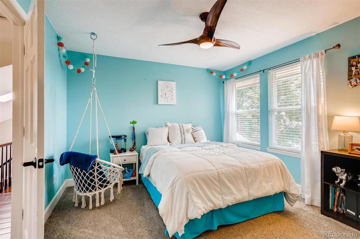
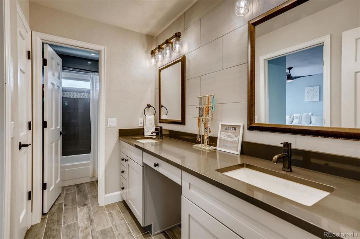
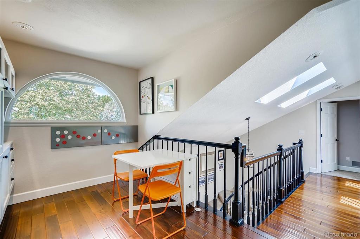
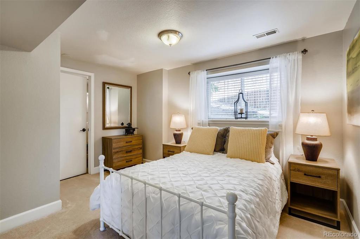
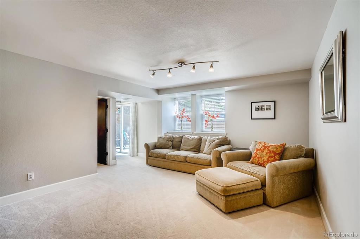
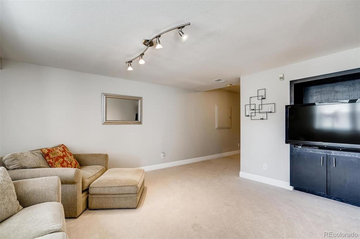
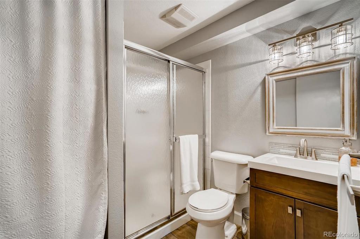
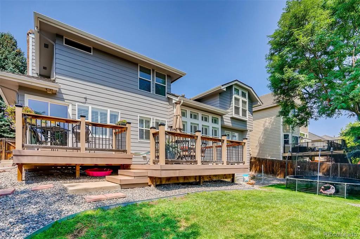
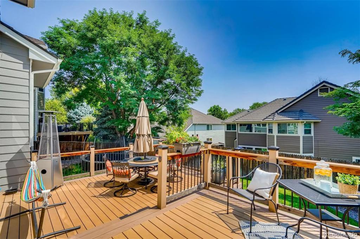
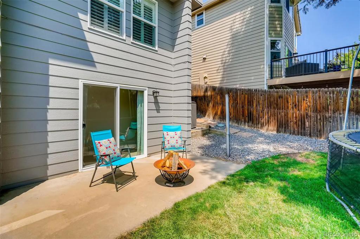
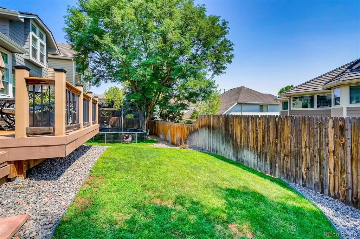
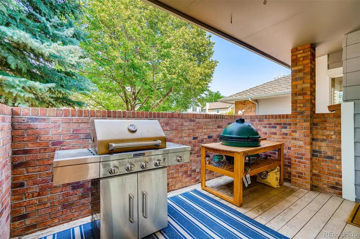


 Menu
Menu


