10799 Valleybrook Court
Highlands Ranch, CO 80130 — Douglas county
Price
$799,500
Sqft
5109.00 SqFt
Baths
5
Beds
7
Description
LIVE, IN-PERSON SHOWINGS NOW ALLOWED IN DOUGLAS COUNTY AND ON THIS WONDERFUL HOME. Impeccable and desirable Shea Hawthorne model located on cul-de-sac with newly finished basement backing to greenbelt - just under 5,000 spacious finished square feet! Dramatic 2-story great room with floor to ceiling stacked stone fireplace. Professional grade kitchen with 5-burner gas range, cherry cabinets, double oven, granite countertops, breakfast nook, and updated designer light fixtures. Functional floorplan features unique 3rd floor loft/flex space, 4 bedrooms on 2nd level including a spacious master suite with oversized walk-in dual headed shower and large closet. Additional main floor bedroom with 3/4 bath. Spectacular custom finished basement with farmhouse sink, beverage fridge, entertainment area with shiplap wall, bedroom with stunning ensuite bath featuring subway tile/glass shower enclosure and additional bedroom/office with built-ins. Private backyard just off the kitchen with huge stamped concrete patio, and plenty of yard to relax and enjoy everything that The Hearth has to offer. Great location in Highlands Ranch with close proximity to Southridge Recreation Center, Paintbrush Park, Whole Foods and miles of hiking/biking trails. Check out www.10799valleybrookcourt.com for more details!
Property Level and Sizes
SqFt Lot
6360.00
Lot Features
Ceiling Fan(s), Eat-in Kitchen, Five Piece Bath, Jet Action Tub, Kitchen Island, Open Floorplan, Smoke Free, Utility Sink, Vaulted Ceiling(s), Walk-In Closet(s)
Lot Size
0.15
Basement
Finished,Full
Interior Details
Interior Features
Ceiling Fan(s), Eat-in Kitchen, Five Piece Bath, Jet Action Tub, Kitchen Island, Open Floorplan, Smoke Free, Utility Sink, Vaulted Ceiling(s), Walk-In Closet(s)
Appliances
Dishwasher, Disposal, Double Oven, Microwave, Oven, Refrigerator
Laundry Features
In Unit
Electric
Central Air
Flooring
Carpet, Tile, Wood
Cooling
Central Air
Heating
Forced Air, Natural Gas
Fireplaces Features
Family Room, Gas Log
Utilities
Cable Available, Electricity Connected, Natural Gas Connected, Phone Available
Exterior Details
Features
Private Yard, Rain Gutters
Patio Porch Features
Front Porch,Patio
Water
Public
Sewer
Public Sewer
Land Details
PPA
5133333.33
Road Frontage Type
Public Road
Road Responsibility
Public Maintained Road
Road Surface Type
Paved
Garage & Parking
Parking Spaces
1
Parking Features
Concrete, Finished, Insulated, Tandem
Exterior Construction
Roof
Composition
Construction Materials
Frame, Rock, Stucco
Architectural Style
Traditional
Exterior Features
Private Yard, Rain Gutters
Window Features
Double Pane Windows, Window Coverings
Security Features
Video Doorbell
Builder Name 1
Shea Homes
Financial Details
PSF Total
$150.71
PSF Finished
$160.72
PSF Above Grade
$211.48
Previous Year Tax
4379.00
Year Tax
2018
Primary HOA Management Type
Professionally Managed
Primary HOA Name
Highlands Ranch Community
Primary HOA Phone
303-791-2500
Primary HOA Amenities
Fitness Center,Pool,Tennis Court(s),Trail(s)
Primary HOA Fees Included
Recycling, Trash
Primary HOA Fees
156.00
Primary HOA Fees Frequency
Quarterly
Primary HOA Fees Total Annual
960.00
Location
Schools
Elementary School
Wildcat Mountain
Middle School
Rocky Heights
High School
Rock Canyon
Walk Score®
Contact me about this property
Douglas Hauck
RE/MAX Professionals
6020 Greenwood Plaza Boulevard
Greenwood Village, CO 80111, USA
6020 Greenwood Plaza Boulevard
Greenwood Village, CO 80111, USA
- Invitation Code: doug
- doug@douglashauck.com
- https://douglashauck.com
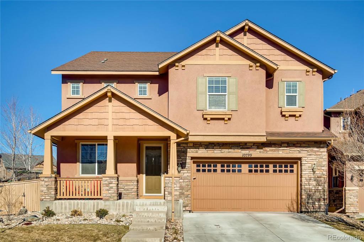
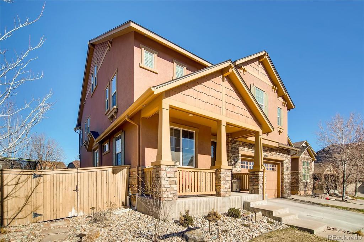
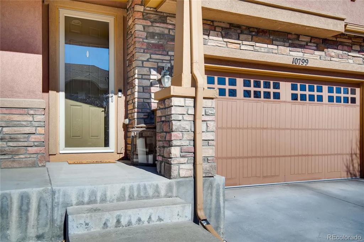
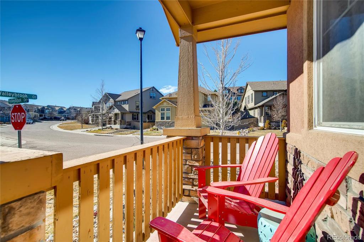
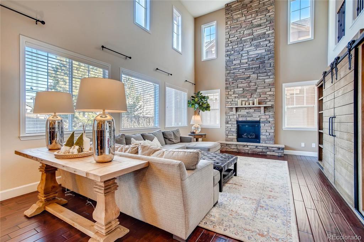
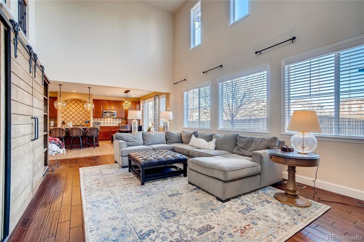
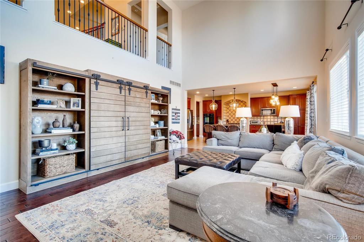
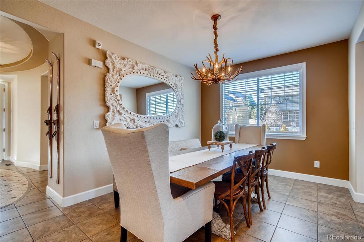
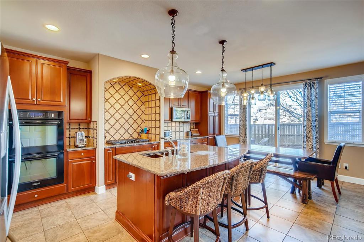
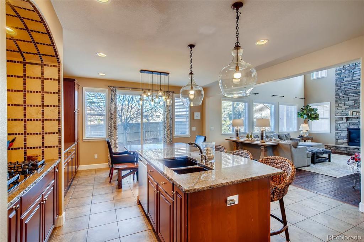
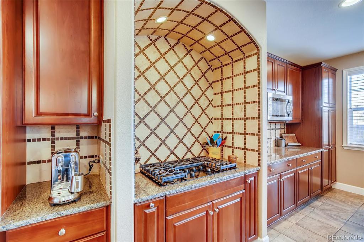
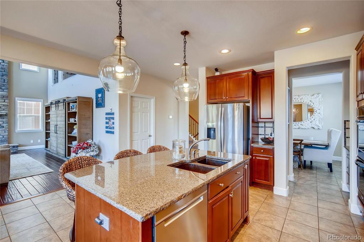
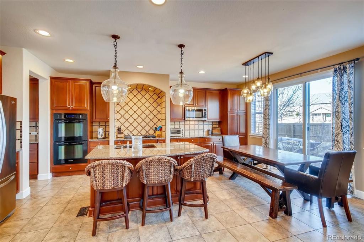
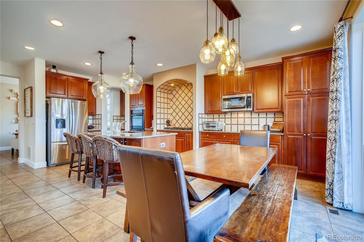
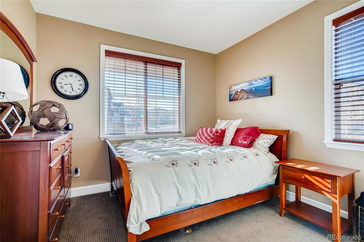
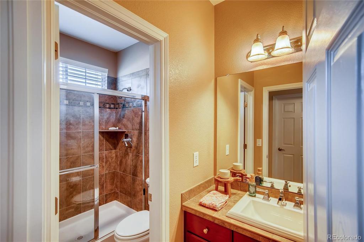
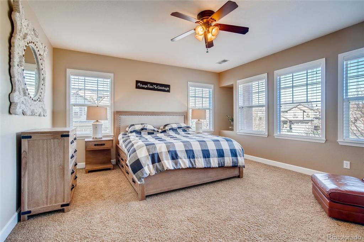
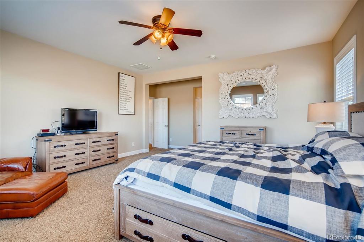
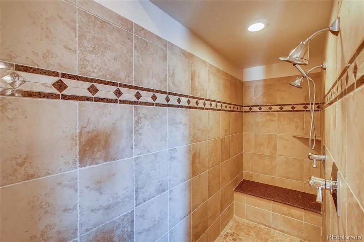
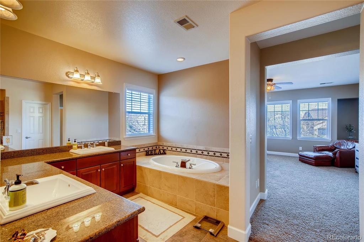
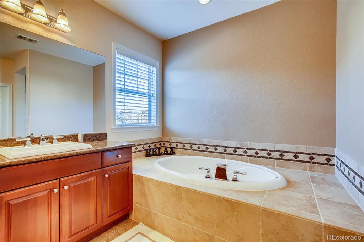
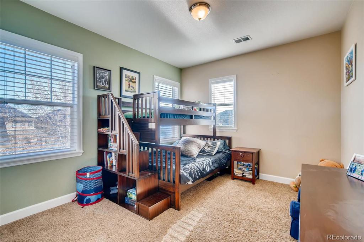
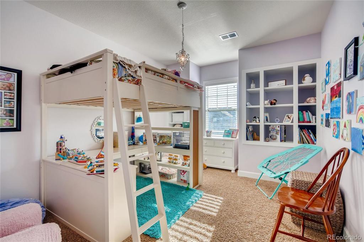
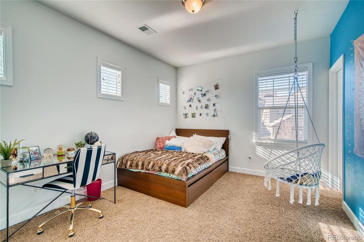
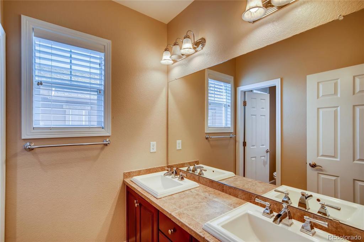
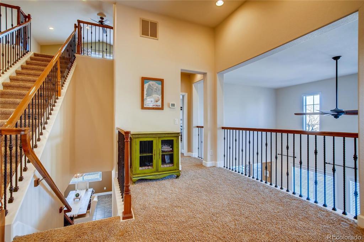
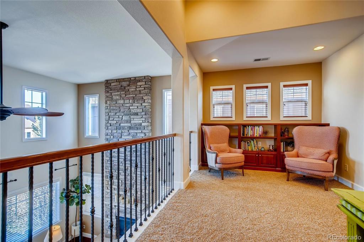
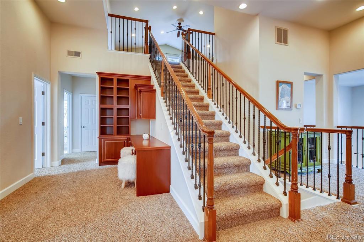
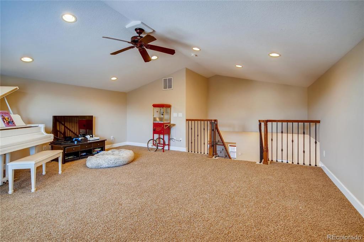
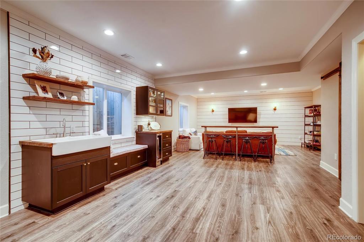
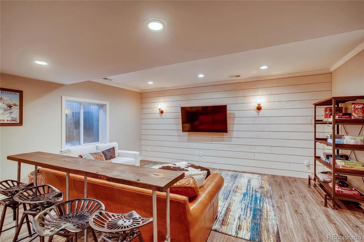
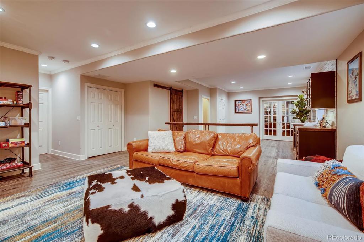
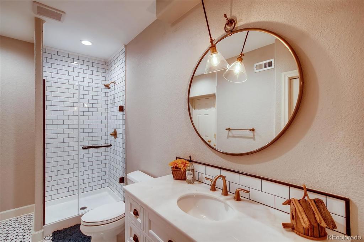
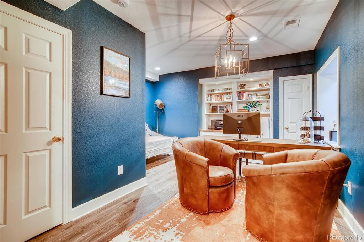
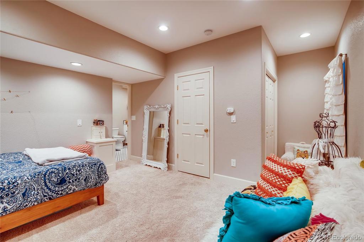
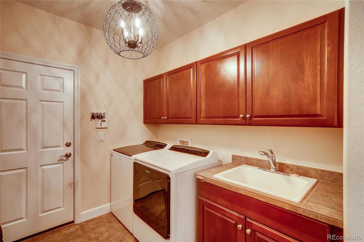
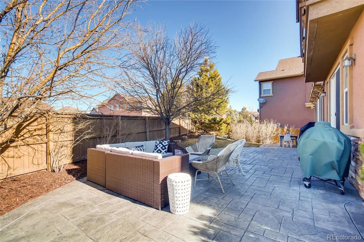
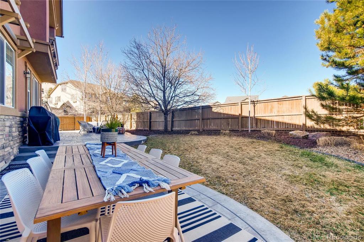
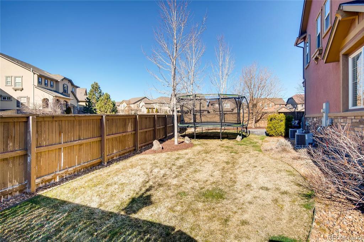
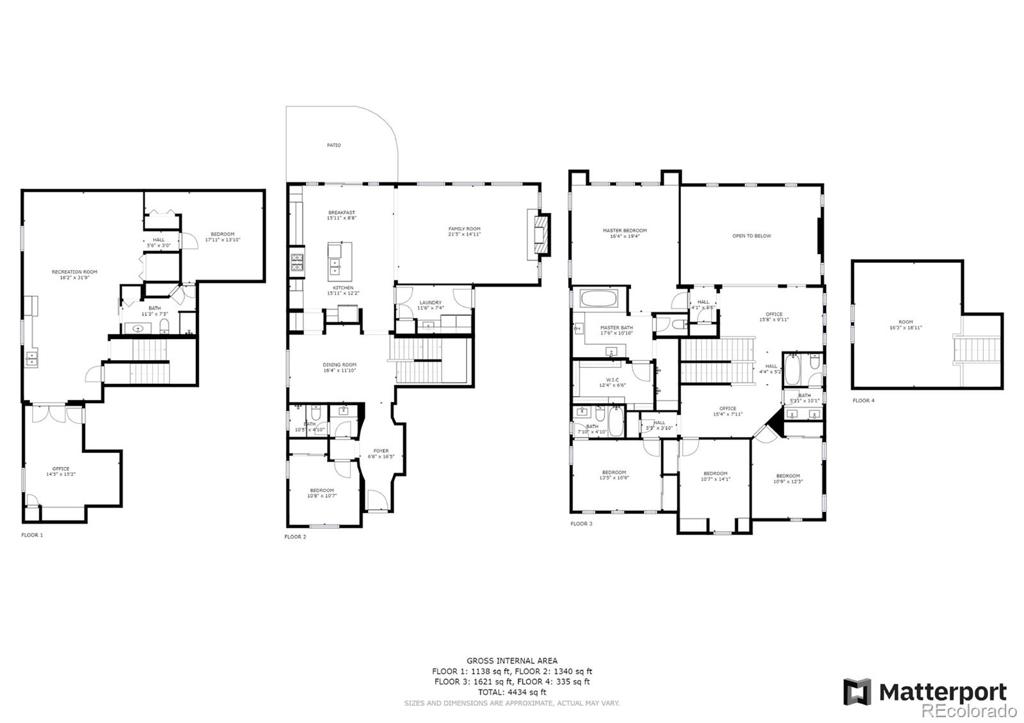


 Menu
Menu


