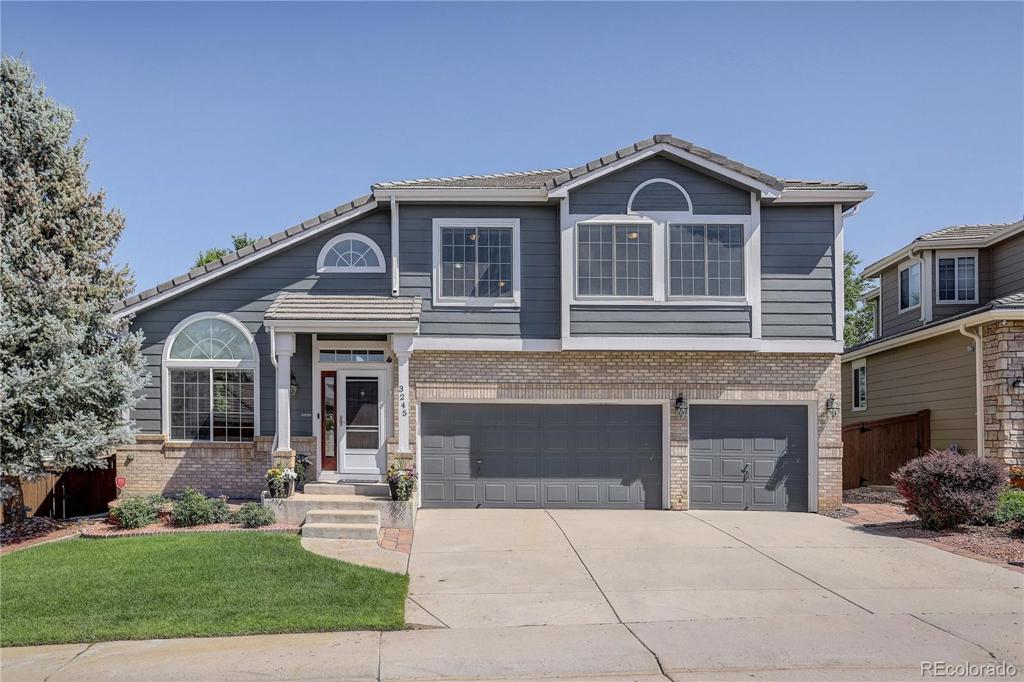3245 White Oak Lane
Highlands Ranch, CO 80129 — Douglas county
Price
$789,000
Sqft
4742.00 SqFt
Baths
4
Beds
4
Description
You'll never want to leave home! This gorgeous two story home in the highly desirable Westridge neighborhood checks all the boxes.Beautiful mountain views, great outdoor entertaining space, 4 bedrooms, plus home office, 4 baths, full basement ready to expand your living space, newer laminate wood flooring, newer carpet. Best of all - this home is highly energy efficient due to triple panel windows and the solar panels included in the sale. No more high payments to Xcel Energy. Upon entrance, you are welcomed with a lovely living room and dining room with vaulted ceilings and flooded with natural light. The spacious eat-in kitchen with large island, stainless steel appliances and ample storage will delight the cook in your life. A cozy family room with gas log fireplace and new stacked quartz surround is the perfect spot to gather friends and family for the big game. French doors lead to a convenient den/home office. A powder room and laundry round out the main floor living area. Upstairs, all 4 bedrooms are together. Relax in the large Master Suite with sitting area, big walk-in closet and five piece master bath. One bedroom features an en suite full bath, while the other two share a Jack n Jill bath. Enjoy easy access to schools. dining, shopping, recreation centers and trails. Welcome Home!Back on the market. No fault of the Sellers. This competitive market has resulted in Buyers not being pre-approved, extending sight unseen offers or financing falling apart. This house is a gem and has had multiple offers each time it hits the market.Their loss is your gain. No sight unseen offers will be considered. Buyer's Agents, please make sure your Buyers are fully approved.
Property Level and Sizes
SqFt Lot
6926.00
Lot Features
Built-in Features, Eat-in Kitchen, Entrance Foyer, Five Piece Bath, Granite Counters, High Ceilings, High Speed Internet, Jack & Jill Bath, Kitchen Island, Primary Suite, Smoke Free, Vaulted Ceiling(s), Walk-In Closet(s)
Lot Size
0.16
Foundation Details
Slab
Basement
Bath/Stubbed,Full,Interior Entry/Standard,Unfinished
Interior Details
Interior Features
Built-in Features, Eat-in Kitchen, Entrance Foyer, Five Piece Bath, Granite Counters, High Ceilings, High Speed Internet, Jack & Jill Bath, Kitchen Island, Primary Suite, Smoke Free, Vaulted Ceiling(s), Walk-In Closet(s)
Appliances
Cooktop, Dishwasher, Disposal, Double Oven, Microwave, Refrigerator
Electric
Air Conditioning-Room, Central Air
Flooring
Carpet, Tile, Wood
Cooling
Air Conditioning-Room, Central Air
Heating
Forced Air, Natural Gas
Fireplaces Features
Family Room, Gas, Gas Log
Utilities
Electricity Connected, Natural Gas Connected
Exterior Details
Features
Garden, Private Yard
Patio Porch Features
Deck,Patio
Lot View
Mountain(s)
Water
Public
Sewer
Public Sewer
Land Details
PPA
4931250.00
Road Frontage Type
Public Road
Road Responsibility
Public Maintained Road
Road Surface Type
Paved
Garage & Parking
Parking Spaces
1
Parking Features
Concrete, Dry Walled
Exterior Construction
Roof
Concrete
Construction Materials
Brick, Frame, Wood Siding
Exterior Features
Garden, Private Yard
Window Features
Triple Pane Windows, Window Coverings, Window Treatments
Security Features
Smart Cameras
Builder Source
Public Records
Financial Details
PSF Total
$166.39
PSF Finished
$256.00
PSF Above Grade
$256.00
Previous Year Tax
3682.00
Year Tax
2020
Primary HOA Management Type
Professionally Managed
Primary HOA Name
Highlands Ranch Community Association
Primary HOA Phone
(303) 791-8958
Primary HOA Website
hrcaoline.org
Primary HOA Fees
156.00
Primary HOA Fees Frequency
Quarterly
Primary HOA Fees Total Annual
624.00
Location
Schools
Elementary School
Coyote Creek
Middle School
Ranch View
High School
Thunderridge
Walk Score®
Contact me about this property
Douglas Hauck
RE/MAX Professionals
6020 Greenwood Plaza Boulevard
Greenwood Village, CO 80111, USA
6020 Greenwood Plaza Boulevard
Greenwood Village, CO 80111, USA
- Invitation Code: doug
- doug@douglashauck.com
- https://douglashauck.com



 Menu
Menu


