10775 Backcountry Drive
Highlands Ranch, CO 80126 — Douglas county
Price
$2,500,000
Sqft
6385.00 SqFt
Baths
5
Beds
4
Description
Welcome home to this impeccable custom ranch home in the coveted Backcountry neighborhood! This one-of-a-kind property backs to open space and offers magnificent Front Range and Denver views that you must see to believe! The spacious floor plan is an entertainer’s dream! From the moment you enter, you will be awestruck by the views, the welcoming fireplace in the great room and the dramatic ceilings. The 2 Person Executive Office is perfectly designed and appointed to WORK FROM HOME! The custom features of this home are endless including: a gourmet kitchen with Stainless appliances, granite counters, soft close cabinets, extensive bar seating and a dual granite sink, cathedral ceilings in dining room, living room and office, epoxy coated garage floors and storage areas, Pella windows with blinds between dual glass throughout, spacious bedrooms with en suite bathrooms, access to outdoor living from 3 bedrooms, and let’s not forget about the convenient elevator! The primary bedroom is amazing and includes a fireplace, access to the deck and the most amazing custom closet! The primary bathroom is well equipped with a steam shower, heated floors and his and hers sinks. You will be amazed by the custom millwork throughout as well as the outdoor living space including built-in Lynx natural gas barbecue grill, cabinets and granite counter. The coffee/wine bar is conveniently located between the kitchen and executive office space. This property was built in 2014 by the current owners who spared no expense in every intricate detail of the property. Check out the 3D Matterport Tour by clicking VIRTUAL TOUR link above. Welcome home to 10775 Backcountry Drive!
Property Level and Sizes
SqFt Lot
16988.40
Lot Features
Breakfast Nook, Built-in Features, Ceiling Fan(s), Elevator, Entrance Foyer, Five Piece Bath, Granite Counters, High Ceilings, High Speed Internet, Kitchen Island, Primary Suite, Open Floorplan, Pantry, Walk-In Closet(s)
Lot Size
0.39
Foundation Details
Slab
Basement
Walk-Out Access
Interior Details
Interior Features
Breakfast Nook, Built-in Features, Ceiling Fan(s), Elevator, Entrance Foyer, Five Piece Bath, Granite Counters, High Ceilings, High Speed Internet, Kitchen Island, Primary Suite, Open Floorplan, Pantry, Walk-In Closet(s)
Appliances
Cooktop, Dishwasher, Disposal, Double Oven, Gas Water Heater, Humidifier, Microwave, Refrigerator, Self Cleaning Oven, Warming Drawer, Water Softener
Electric
Central Air
Flooring
Carpet, Tile, Wood
Cooling
Central Air
Heating
Forced Air
Utilities
Cable Available, Electricity Available, Electricity Connected, Internet Access (Wired)
Exterior Details
Features
Fire Pit, Gas Grill, Private Yard
Patio Porch Features
Covered,Deck,Front Porch
Lot View
City,Mountain(s)
Water
Public
Sewer
Community
Land Details
PPA
6089743.59
Road Surface Type
Paved
Garage & Parking
Parking Spaces
1
Parking Features
220 Volts, Concrete, Floor Coating, Oversized
Exterior Construction
Roof
Concrete
Construction Materials
Stone, Stucco
Architectural Style
Mountain Contemporary
Exterior Features
Fire Pit, Gas Grill, Private Yard
Security Features
Carbon Monoxide Detector(s),Security Entrance,Smoke Detector(s)
Builder Source
Public Records
Financial Details
PSF Total
$371.97
PSF Finished
$412.40
PSF Above Grade
$744.05
Previous Year Tax
9230.00
Year Tax
2020
Primary HOA Management Type
Professionally Managed
Primary HOA Name
HRCA
Primary HOA Phone
303-791-8958
Primary HOA Website
www.hrcaonline.org
Primary HOA Amenities
Clubhouse,Fitness Center,Gated,Park,Pool,Security,Tennis Court(s),Trail(s)
Primary HOA Fees Included
Security, Trash
Primary HOA Fees
156.00
Primary HOA Fees Frequency
Quarterly
Primary HOA Fees Total Annual
3924.00
Location
Schools
Elementary School
Stone Mountain
Middle School
Ranch View
High School
Thunderridge
Walk Score®
Contact me about this property
Douglas Hauck
RE/MAX Professionals
6020 Greenwood Plaza Boulevard
Greenwood Village, CO 80111, USA
6020 Greenwood Plaza Boulevard
Greenwood Village, CO 80111, USA
- Invitation Code: doug
- doug@douglashauck.com
- https://douglashauck.com
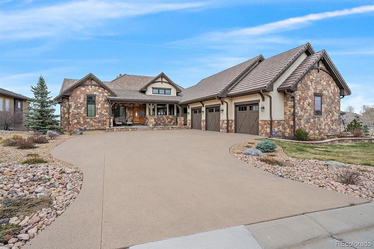
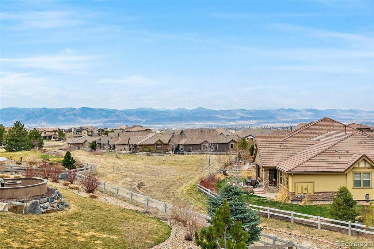
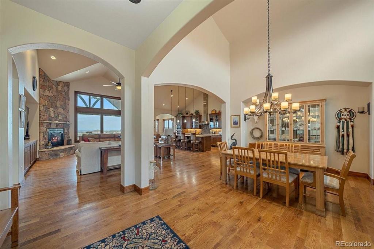
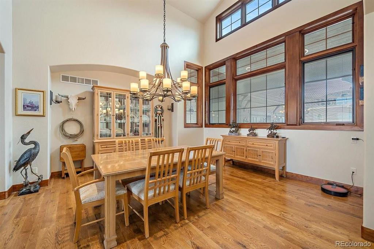
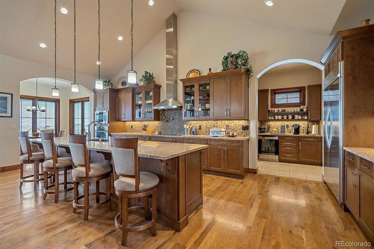
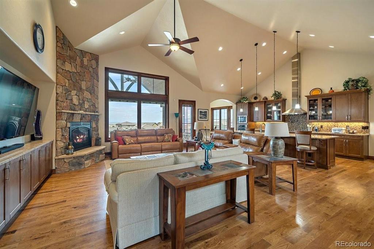
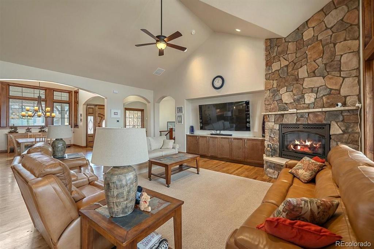
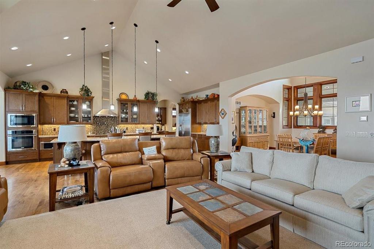
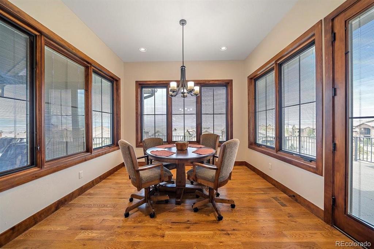
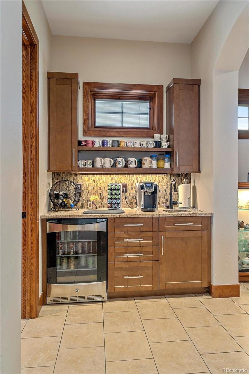
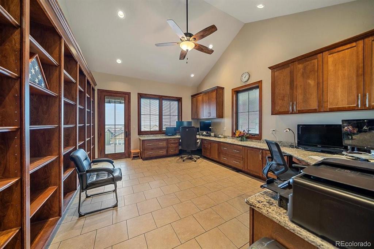
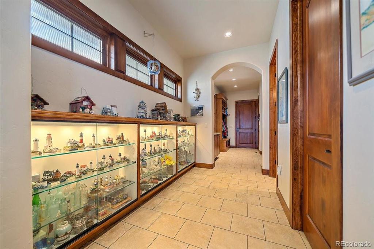
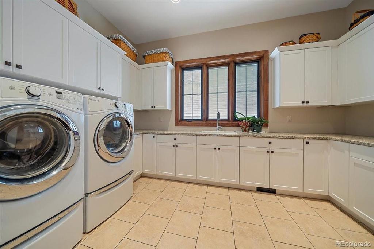
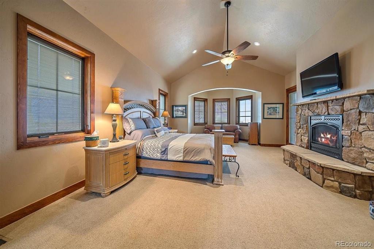
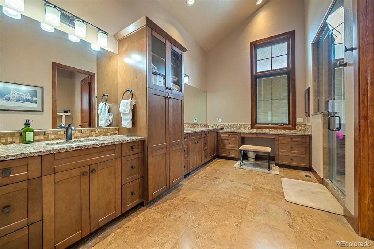
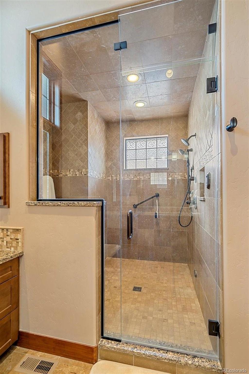
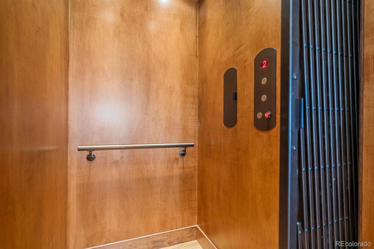
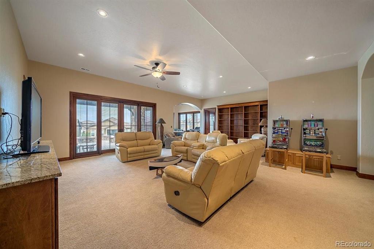
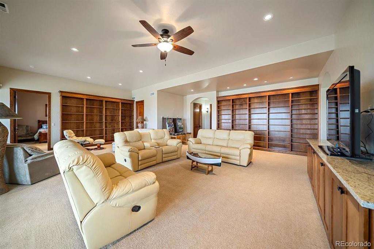
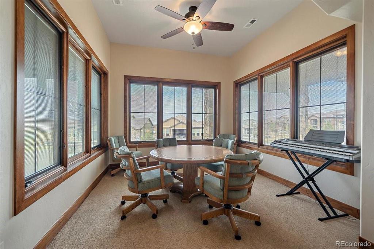
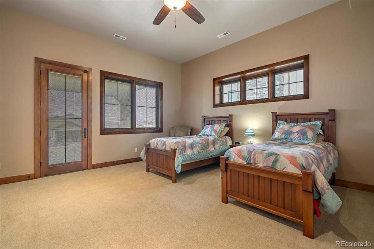
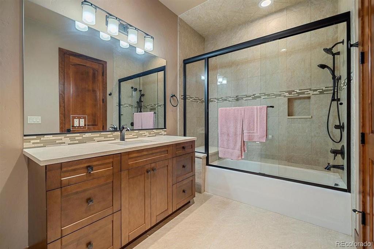
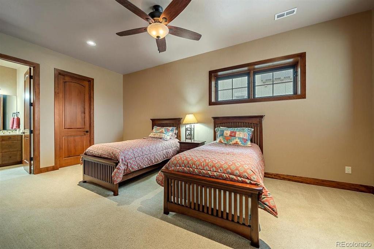
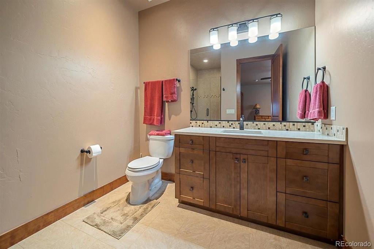
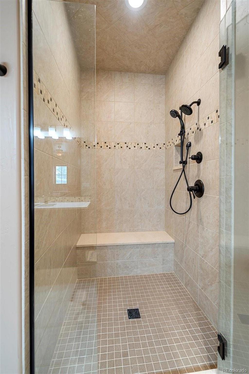
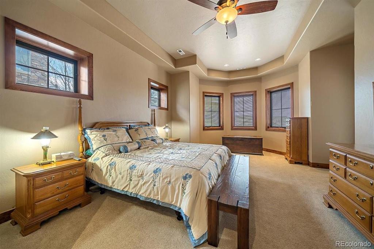
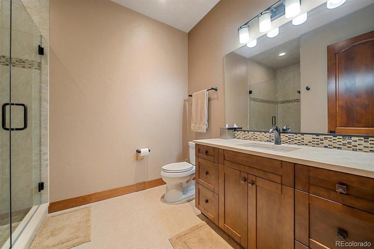
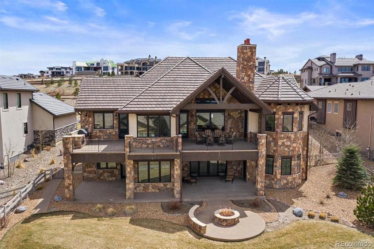
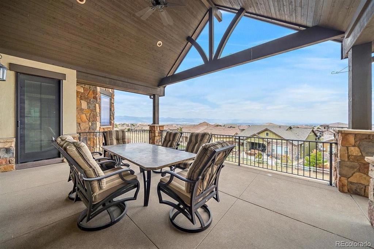
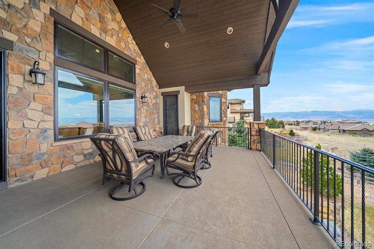
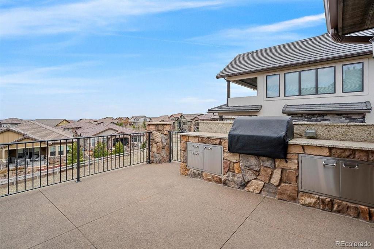
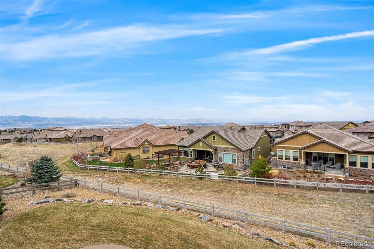
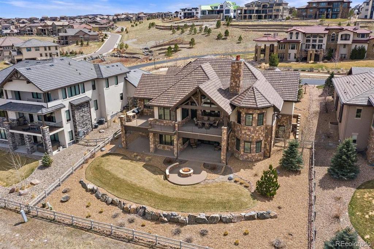
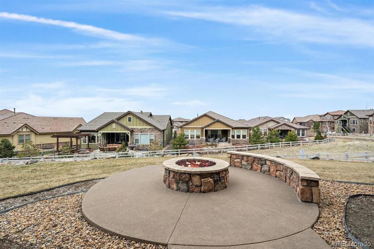
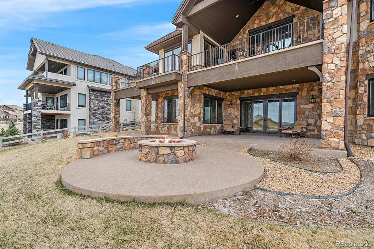
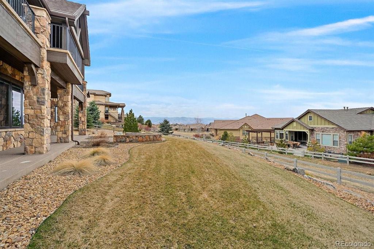
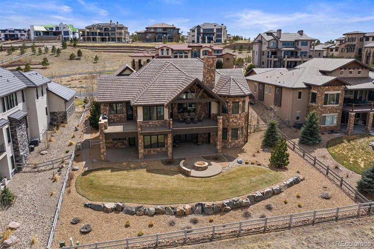


 Menu
Menu


