10417 Maplebrook Way
Highlands Ranch, CO 80126 — Douglas county
Price
$1,250,000
Sqft
3776.00 SqFt
Baths
4
Beds
4
Description
PERFECTION from top to bottom and MOUNTAIN VIEWS! This gorgeous Berkely home in the Backcountry neighborhood of Highlands Ranch is the home you have been looking for and more with designer lighting and finishes throughout. As you enter this gorgeous home you'll notice the natural wide plank wood floors throughout the entire main level that extend to the stairways leading to the upstairs and to the basement. The main floor office is loaded with natural light and includes custom built-in cabinets and double desks with quartz desk tops. The kitchen is absolutely amazing and is centered around a large quartz island, perfectly gray floor to ceiling cabinetry, white farmhouse sink, large pantry and a breakfast nook with windows galore and mountain views. The slider door just off of the breakfast nook provides access to the covered outdoor deck and sizable yard, perfect for a trampoline or fire-pit addition. The family room is warm and welcoming with a custom wood and shiplap fireplace and double slider doors allowing the outside to flow in, providing a perfect indoor/outdoor entertaining space. As you make your way upstairs you'll find two nicely sized bedrooms and a 3/4 bath with double sinks. Don't miss the walk-in storage closet in the hallway! The primary bedroom suite has spectacular mountain views, cozy fireplace, high ceilings, a large walk-in closet and a spa-like bathroom with free standing tub and beautifully tiled shower. The basement doesn't disappoint and continues with the same designer finishes, lighting, tile and a built-in entertainment wall. The large guest bedroom has a wall of windows that bring in bright natural light. The basement has plenty of storage, along with a finished storage area under the stairs and a large game closet. The finished oversized 2 car garage includes a slat wall storage system, ceiling storage cages, built-in storage cabinets and finished polyaspartic flooring. You have finally found the elusive UNICORN!
Property Level and Sizes
SqFt Lot
6098.40
Lot Features
Breakfast Nook, Built-in Features, Ceiling Fan(s), Eat-in Kitchen, Entrance Foyer, Five Piece Bath, High Ceilings, High Speed Internet, Kitchen Island, Master Suite, Open Floorplan, Pantry, Quartz Counters, Radon Mitigation System, Utility Sink, Vaulted Ceiling(s), Walk-In Closet(s)
Lot Size
0.14
Foundation Details
Slab
Basement
Finished
Interior Details
Interior Features
Breakfast Nook, Built-in Features, Ceiling Fan(s), Eat-in Kitchen, Entrance Foyer, Five Piece Bath, High Ceilings, High Speed Internet, Kitchen Island, Master Suite, Open Floorplan, Pantry, Quartz Counters, Radon Mitigation System, Utility Sink, Vaulted Ceiling(s), Walk-In Closet(s)
Appliances
Convection Oven, Cooktop, Dishwasher, Disposal, Dryer, Gas Water Heater, Humidifier, Microwave, Range Hood, Refrigerator, Self Cleaning Oven, Sump Pump, Washer, Wine Cooler
Electric
Central Air
Flooring
Carpet, Tile, Wood
Cooling
Central Air
Heating
Forced Air
Fireplaces Features
Family Room, Master Bedroom
Utilities
Cable Available, Electricity Connected, Natural Gas Connected
Exterior Details
Patio Porch Features
Covered,Deck,Front Porch
Lot View
Mountain(s)
Water
Public
Sewer
Public Sewer
Land Details
PPA
8850000.00
Road Frontage Type
Private Road, Public Road
Road Responsibility
Private Maintained Road, Public Maintained Road
Road Surface Type
Paved
Garage & Parking
Parking Spaces
1
Parking Features
Concrete, Dry Walled, Finished, Floor Coating, Insulated, Oversized
Exterior Construction
Roof
Concrete
Construction Materials
Frame, Stone
Architectural Style
Contemporary
Security Features
Carbon Monoxide Detector(s)
Builder Name 1
Berkeley Homes
Builder Source
Public Records
Financial Details
PSF Total
$328.12
PSF Finished
$369.74
PSF Above Grade
$477.09
Previous Year Tax
5207.00
Year Tax
2019
Primary HOA Management Type
Professionally Managed
Primary HOA Name
Highlands Ranch Community Association
Primary HOA Phone
303-791-2500
Primary HOA Website
hrcaonline.org
Primary HOA Amenities
Clubhouse,Fitness Center,Gated,Park,Playground,Pool,Spa/Hot Tub,Tennis Court(s),Trail(s)
Primary HOA Fees Included
Capital Reserves, Maintenance Grounds, Recycling, Road Maintenance, Security, Trash
Primary HOA Fees
156.00
Primary HOA Fees Frequency
Quarterly
Primary HOA Fees Total Annual
3924.00
Location
Schools
Elementary School
Stone Mountain
Middle School
Ranch View
High School
Thunderridge
Walk Score®
Contact me about this property
Douglas Hauck
RE/MAX Professionals
6020 Greenwood Plaza Boulevard
Greenwood Village, CO 80111, USA
6020 Greenwood Plaza Boulevard
Greenwood Village, CO 80111, USA
- Invitation Code: doug
- doug@douglashauck.com
- https://douglashauck.com
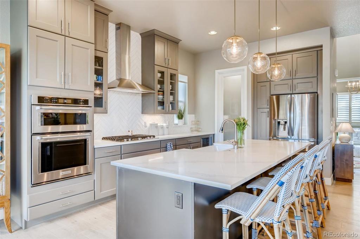
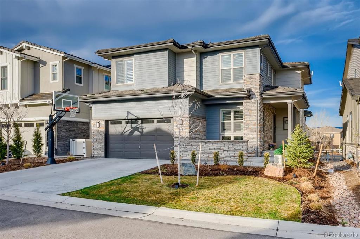
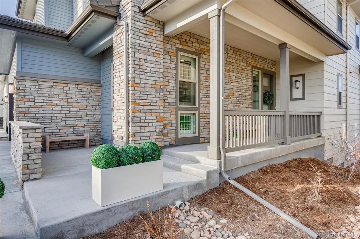
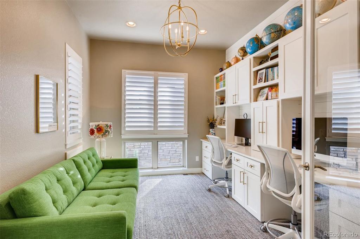
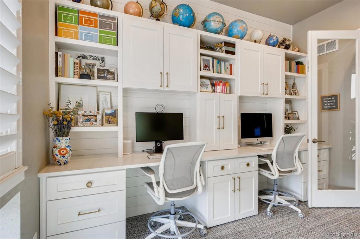
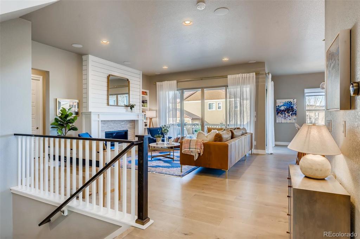
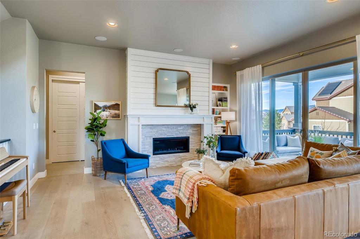
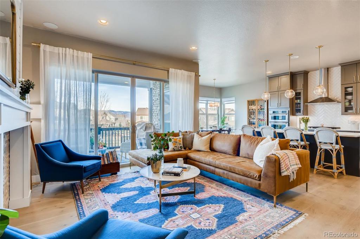
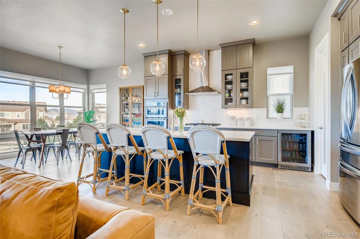
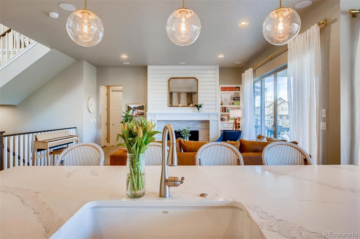
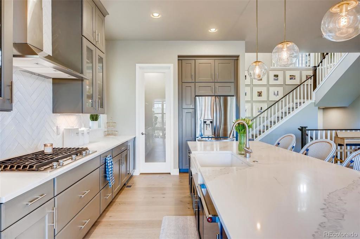
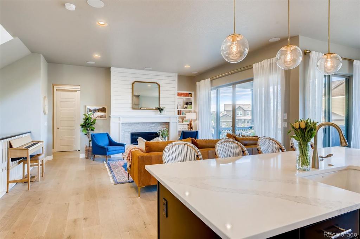
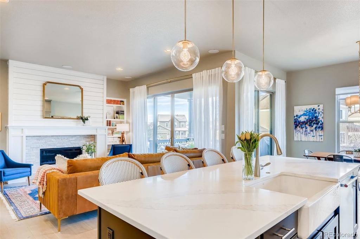
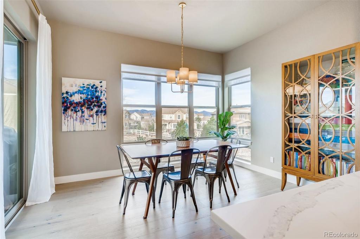
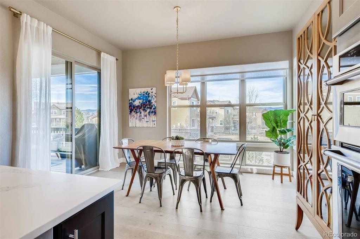
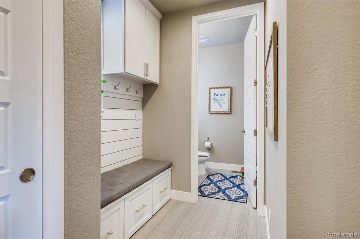
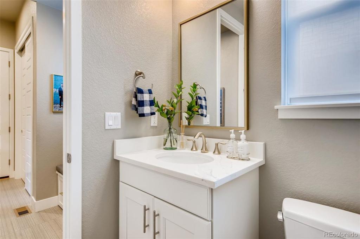
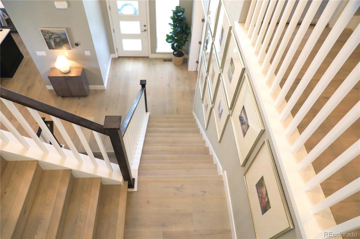
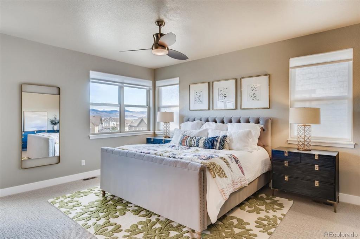
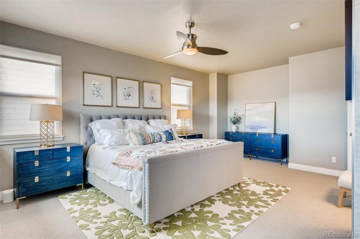
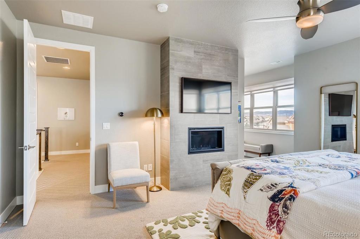
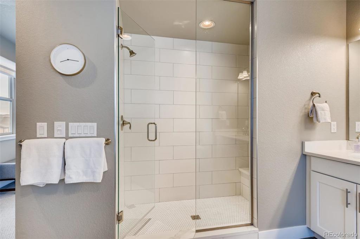
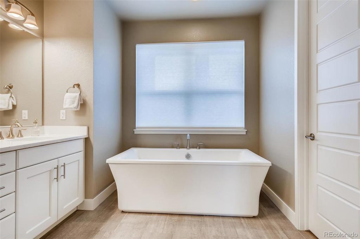
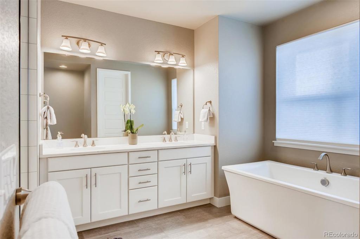
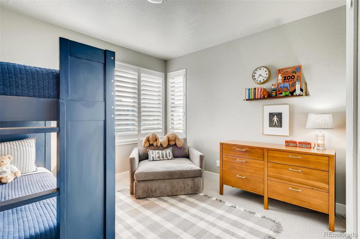
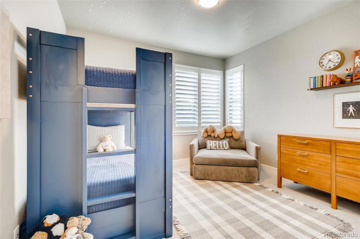
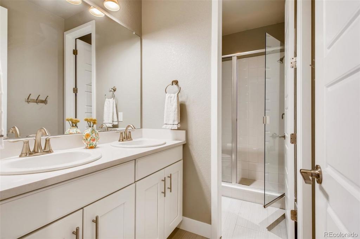
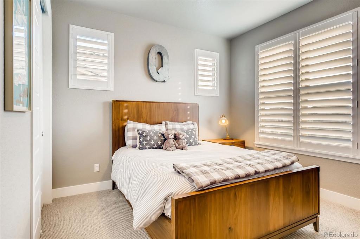
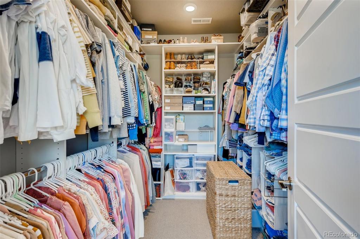
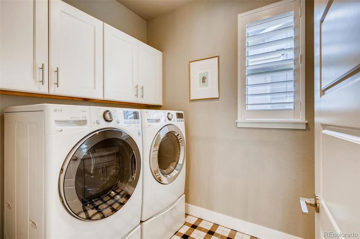
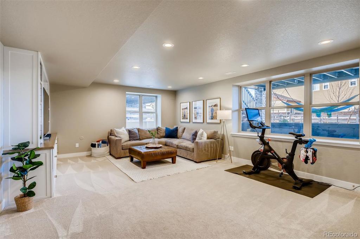
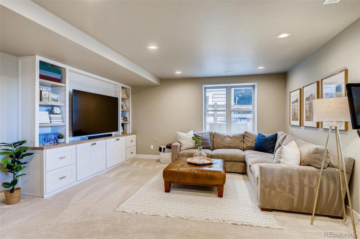
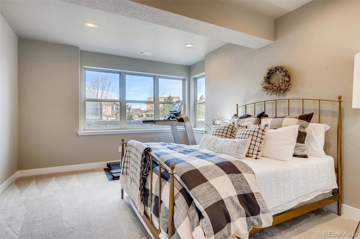
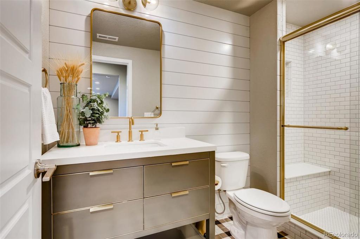
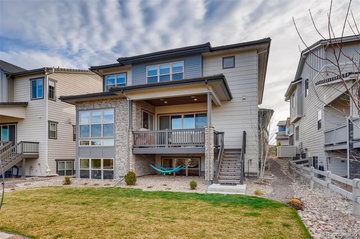
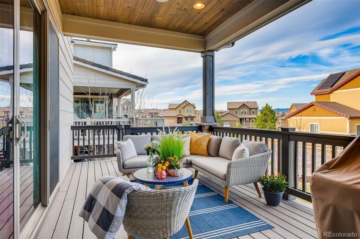
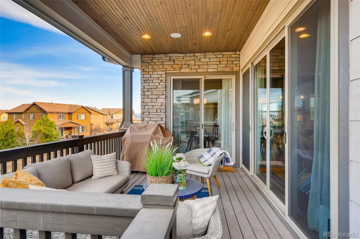
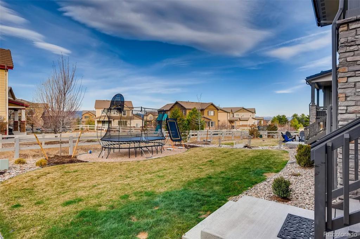
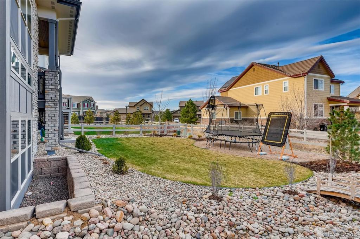
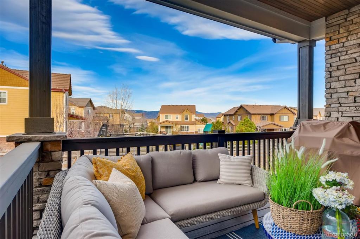


 Menu
Menu


