15908 W Ellsworth Drive
Golden, CO 80401 — Jefferson county
Price
$999,000
Sqft
4878.00 SqFt
Baths
5
Beds
5
Description
Beautifully updated and remodeled home in a choice location in prestigious Mesa View Estates. The home has just been power washed and painted, had a new entryway concrete sidewalk and driveway replaced and refreshed. The roof is newer with Borel Saxony hail-resistant slates, the garage doors have been replaced, 2 elegant decks have been added in the backyard for those gorgeous Colorado summer days and a garden area has been established on the south side. Very private backyard backs to a greenbelt area, the front yard displays an explosion of colors with different flower beds that do not need any extra care. The home is kept immaculate, it is open and bright, the kitchen has been remodeled with granite counters, a large island, a very open breakfast nook displays a great room concept, open to the 2 story high and spacious family room. The formal living room blends into the dining room to accommodate large dinner parties. The paneled office next to the front door has been so welcomed during COVID's homework months.The upstairs master bedroom, private spa-like bathrooms with. heated tile floor, and walk-in closet are all oversized. 2 of the additional bedrooms share a jack and jill bath, while the guest bedroom has its own bath. The basement is huge, professionally finished, great for games and large gatherings. it also features a large bedroom with a garden-level window that keeps it bright and cheerful. A spacious full bath is conveniently close to every area
Property Level and Sizes
SqFt Lot
8189.00
Lot Features
Breakfast Nook, Built-in Features, Ceiling Fan(s), Entrance Foyer, Five Piece Bath, Granite Counters, High Ceilings, High Speed Internet, In-Law Floor Plan, Jack & Jill Bath, Kitchen Island, Primary Suite, Open Floorplan, Smoke Free, Vaulted Ceiling(s), Walk-In Closet(s)
Lot Size
0.19
Foundation Details
Concrete Perimeter
Basement
Daylight,Finished,Interior Entry/Standard
Interior Details
Interior Features
Breakfast Nook, Built-in Features, Ceiling Fan(s), Entrance Foyer, Five Piece Bath, Granite Counters, High Ceilings, High Speed Internet, In-Law Floor Plan, Jack & Jill Bath, Kitchen Island, Primary Suite, Open Floorplan, Smoke Free, Vaulted Ceiling(s), Walk-In Closet(s)
Appliances
Convection Oven, Dishwasher, Disposal, Double Oven, Dryer, Gas Water Heater, Microwave, Range, Refrigerator, Washer
Electric
Central Air
Flooring
Carpet, Tile, Wood
Cooling
Central Air
Heating
Forced Air
Fireplaces Features
Family Room
Utilities
Cable Available, Electricity Available, Electricity Connected, Internet Access (Wired), Natural Gas Available, Natural Gas Connected, Phone Available, Phone Connected
Exterior Details
Features
Garden, Private Yard
Patio Porch Features
Deck,Patio
Lot View
City,Mountain(s)
Water
Public
Sewer
Public Sewer
Land Details
PPA
5131578.95
Road Frontage Type
Public Road
Road Responsibility
Public Maintained Road
Road Surface Type
Paved
Garage & Parking
Parking Spaces
1
Parking Features
220 Volts, Concrete
Exterior Construction
Roof
Slate
Construction Materials
Brick, Frame
Architectural Style
Contemporary,Urban Contemporary
Exterior Features
Garden, Private Yard
Window Features
Double Pane Windows, Skylight(s), Window Coverings, Window Treatments
Builder Name 2
Nils Bloom
Builder Source
Appraiser
Financial Details
PSF Total
$199.88
PSF Finished
$206.22
PSF Above Grade
$302.89
Previous Year Tax
4400.00
Year Tax
2019
Primary HOA Management Type
Professionally Managed
Primary HOA Name
Mesa View Estates
Primary HOA Phone
303-2334646
Primary HOA Website
www.MesaViewEstates.com
Primary HOA Amenities
Playground,Tennis Court(s),Trail(s)
Primary HOA Fees Included
Trash
Primary HOA Fees
876.00
Primary HOA Fees Frequency
Annually
Primary HOA Fees Total Annual
876.00
Location
Schools
Elementary School
Kyffin
Middle School
Bell
High School
Golden
Walk Score®
Contact me about this property
Douglas Hauck
RE/MAX Professionals
6020 Greenwood Plaza Boulevard
Greenwood Village, CO 80111, USA
6020 Greenwood Plaza Boulevard
Greenwood Village, CO 80111, USA
- Invitation Code: doug
- doug@douglashauck.com
- https://douglashauck.com
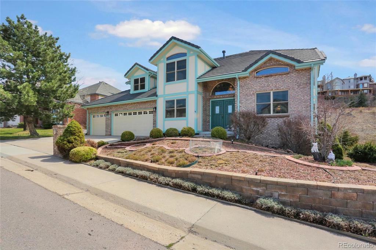
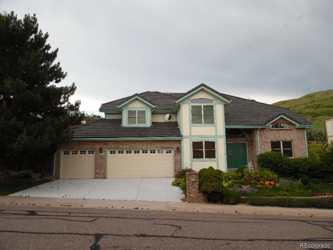
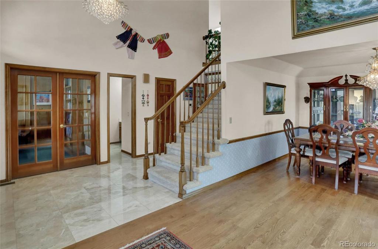
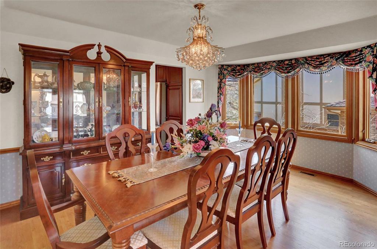
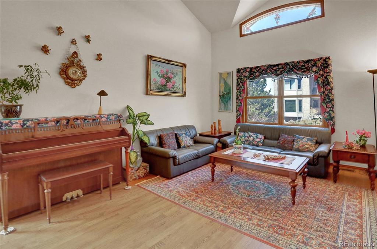
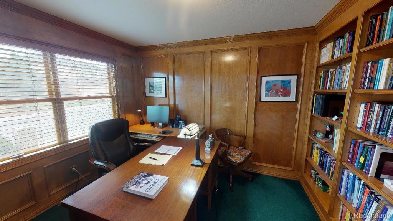
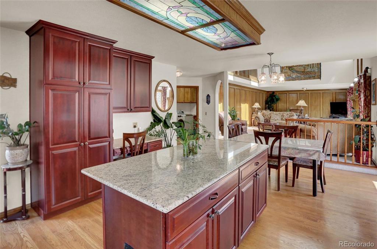
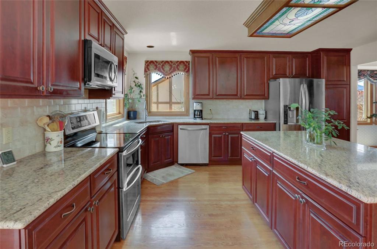
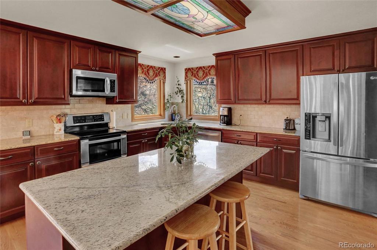
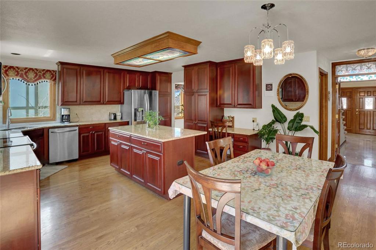
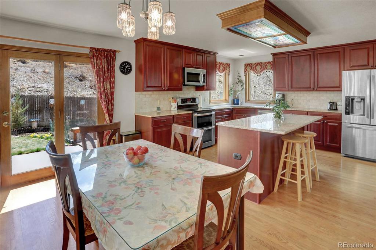
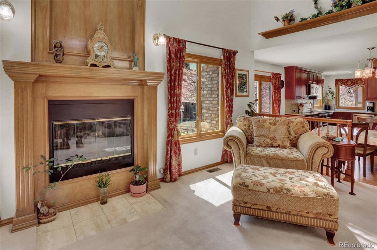
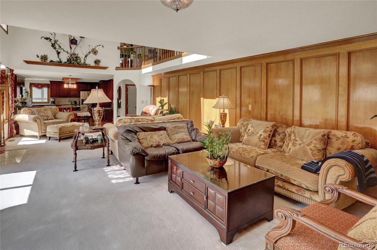
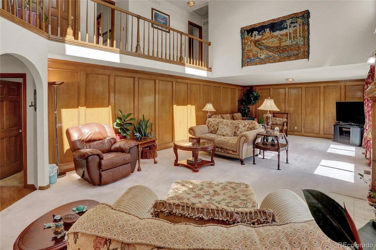
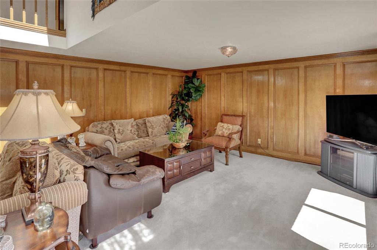
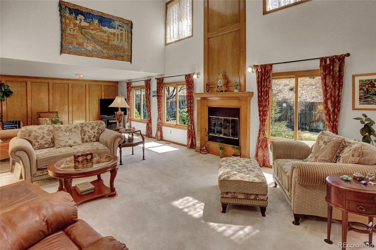
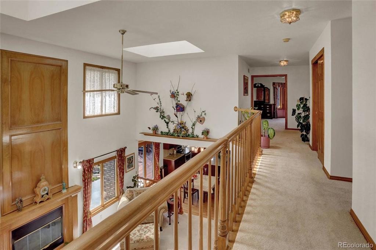
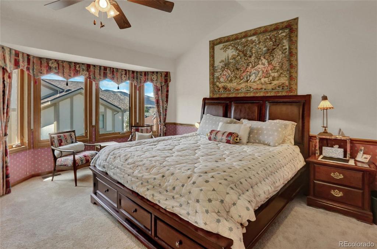
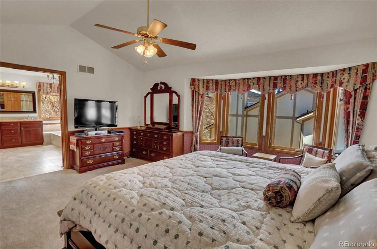
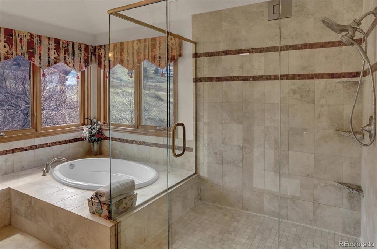
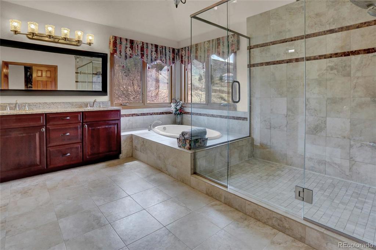
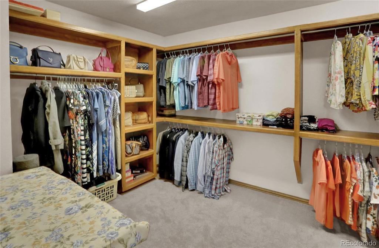
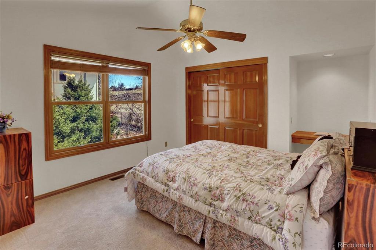
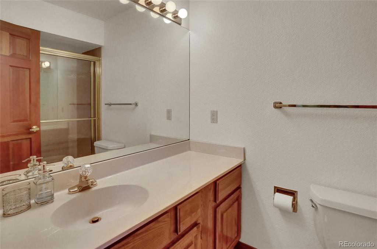
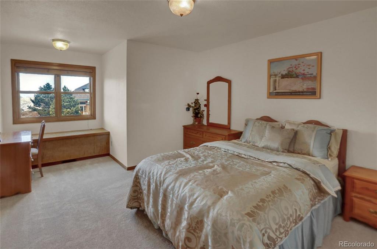
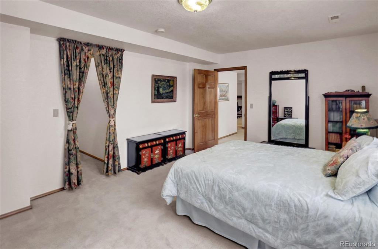
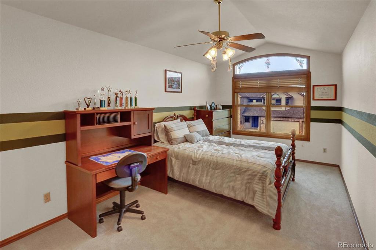
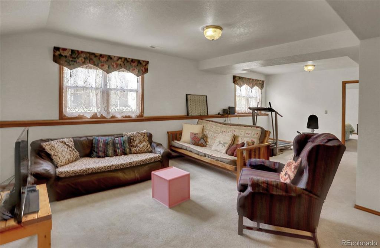
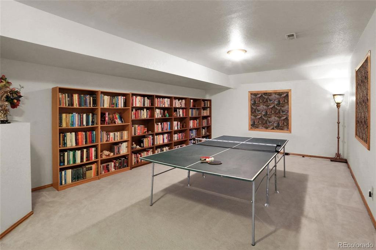
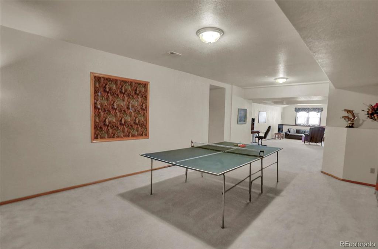
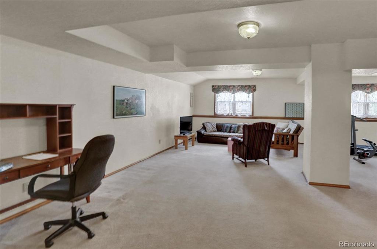
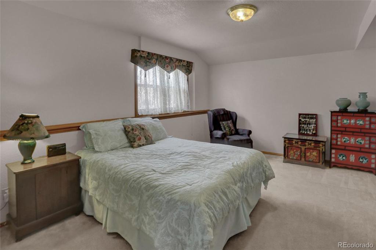
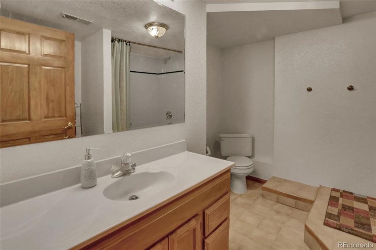
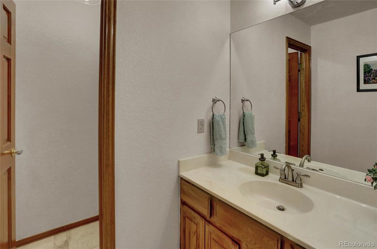
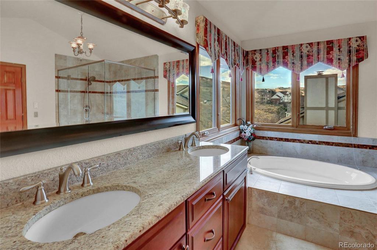
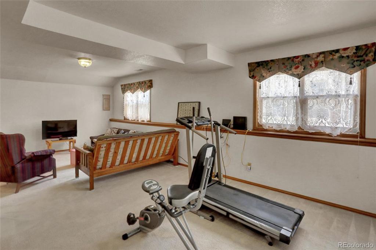
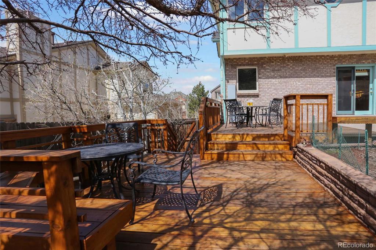
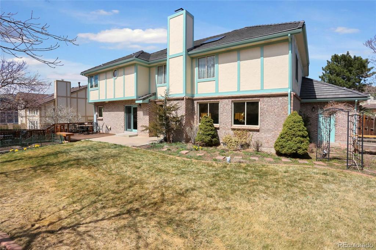
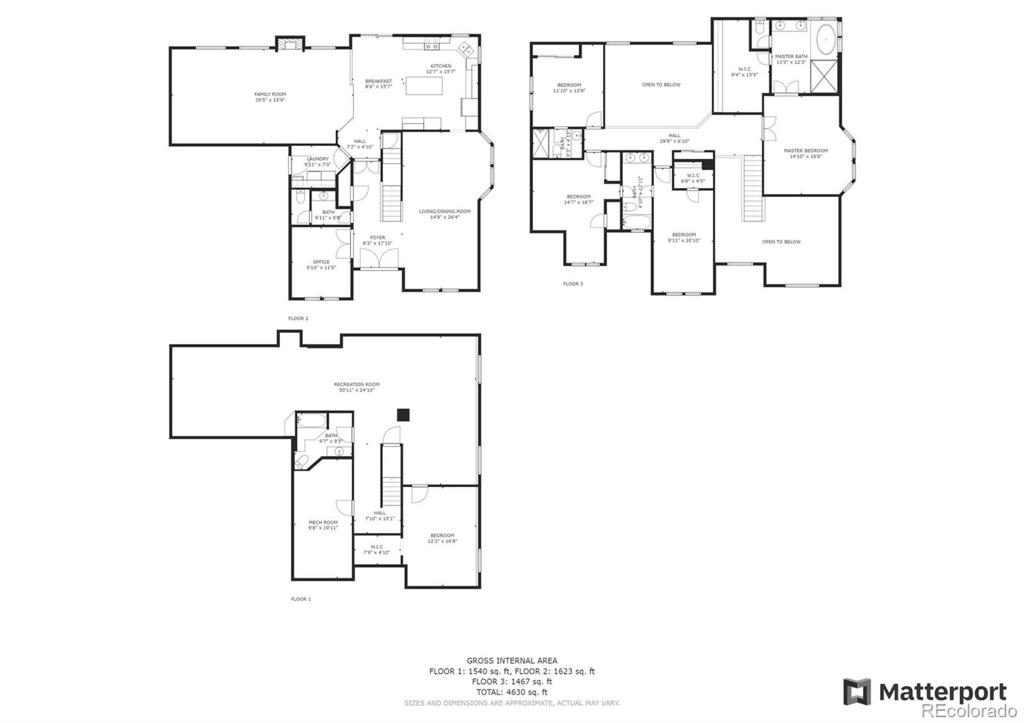


 Menu
Menu


