30225 Telluride Lane
Evergreen, CO 80439 — Jefferson county
Price
$2,300,000
Sqft
9475.00 SqFt
Baths
7
Beds
5
Description
Thoughtful design and timeless quality abound in this home with plenty of space, high end finishes and a great location. This home has it all with views, a turret entry, fabulous outdoor areas, a location near open space and on a cul-de-sac, radiant in-floor heat in the home, driveway (no winter shoveling necessary!) and courtyard plus unique spaces for a multitude of interests…art, exercise, relaxation or privacy. The Sellers designed and built the home without missing any details, including adding a future upstairs laundry room, a mudroom area for your pets, oversized closets for your sports equipment, a 4 car heated 1,400 sq. ft. garage with a lockable storage room below, 6 fireplaces (including the master bath room) and attic access for future air conditioning or a swamp cooler. Please be sure to watch the tour, there are additional pictures of the art/craft room and the bonus rooms. The exterior was repainted the summer of 2020 and the interior has been meticulously maintained. Map the location…you’ll find easy access to local schools (walking distance to Bergen Valley Elementary, playgrounds and soccer fields), shopping and restaurants, plus it’s easy to get on I-70 for a trip to Denver or the mountains for skiing. Main floor offices could be converted to a main floor master bedroom and living area with access to a ¾ bath, to become the perfect in-law or nanny space. The interior has been freshly painted and the wood work restained.
Property Level and Sizes
SqFt Lot
45302.40
Lot Features
Breakfast Nook, Built-in Features, Ceiling Fan(s), Eat-in Kitchen, Entrance Foyer, Five Piece Bath, Granite Counters, Jack & Jill Bath, Jet Action Tub, Kitchen Island, Primary Suite, Open Floorplan, Pantry, Smoke Free, Tile Counters, Utility Sink, Vaulted Ceiling(s), Walk-In Closet(s), Wet Bar, Wired for Data
Lot Size
1.04
Foundation Details
Slab
Basement
Walk-Out Access
Base Ceiling Height
11
Common Walls
No Common Walls
Interior Details
Interior Features
Breakfast Nook, Built-in Features, Ceiling Fan(s), Eat-in Kitchen, Entrance Foyer, Five Piece Bath, Granite Counters, Jack & Jill Bath, Jet Action Tub, Kitchen Island, Primary Suite, Open Floorplan, Pantry, Smoke Free, Tile Counters, Utility Sink, Vaulted Ceiling(s), Walk-In Closet(s), Wet Bar, Wired for Data
Appliances
Cooktop, Dishwasher, Disposal, Dryer, Freezer, Microwave, Oven, Range Hood, Refrigerator, Self Cleaning Oven, Tankless Water Heater, Warming Drawer, Washer
Laundry Features
In Unit
Electric
None
Flooring
Carpet, Tile, Wood
Cooling
None
Heating
Natural Gas, Radiant
Fireplaces Features
Family Room, Gas, Great Room, Primary Bedroom, Outside, Rec/Bonus Room
Utilities
Electricity Connected, Natural Gas Connected
Exterior Details
Features
Gas Grill, Rain Gutters
Patio Porch Features
Covered,Deck,Front Porch,Patio
Lot View
Mountain(s),Valley
Water
Public
Sewer
Public Sewer
Land Details
PPA
2211538.46
Road Frontage Type
Public Road
Road Responsibility
Public Maintained Road
Road Surface Type
Paved
Garage & Parking
Parking Spaces
3
Parking Features
220 Volts, Concrete, Dry Walled, Floor Coating, Heated Garage, Insulated, Lighted, Storage
Exterior Construction
Roof
Composition
Construction Materials
Frame, Rock, Stucco
Architectural Style
Mountain Contemporary
Exterior Features
Gas Grill, Rain Gutters
Window Features
Window Coverings
Security Features
Carbon Monoxide Detector(s),Security System
Builder Source
Public Records
Financial Details
PSF Total
$242.74
PSF Finished
$255.61
PSF Above Grade
$365.20
Previous Year Tax
7555.00
Year Tax
2020
Primary HOA Management Type
Professionally Managed
Primary HOA Name
KC & Associates
Primary HOA Phone
303 933 6279
Primary HOA Website
kchoa.com
Primary HOA Fees Included
Maintenance Grounds, Recycling, Trash
Primary HOA Fees
1000.00
Primary HOA Fees Frequency
Annually
Primary HOA Fees Total Annual
1000.00
Location
Schools
Elementary School
Bergen Meadow/Valley
Middle School
Evergreen
High School
Evergreen
Walk Score®
Contact me about this property
Douglas Hauck
RE/MAX Professionals
6020 Greenwood Plaza Boulevard
Greenwood Village, CO 80111, USA
6020 Greenwood Plaza Boulevard
Greenwood Village, CO 80111, USA
- Invitation Code: doug
- doug@douglashauck.com
- https://douglashauck.com
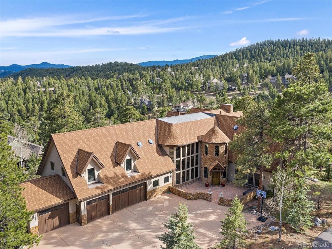
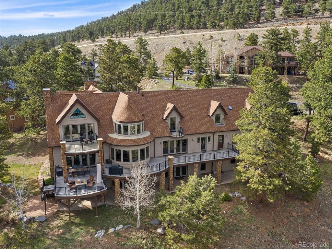
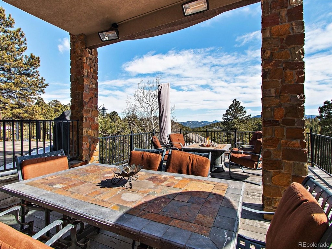
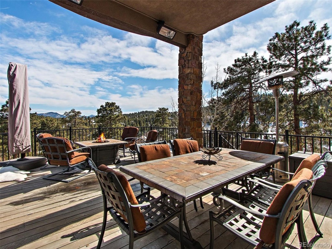
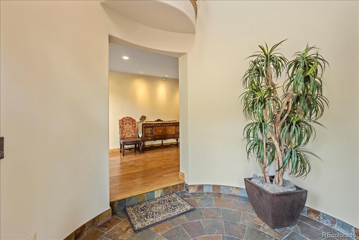
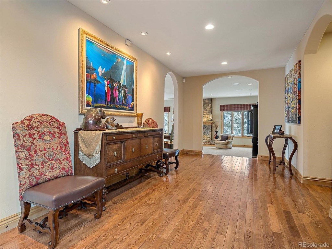
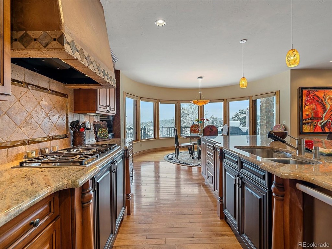
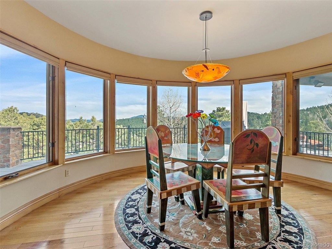
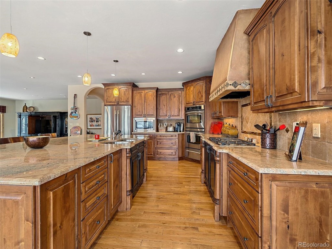
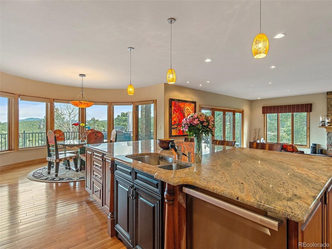
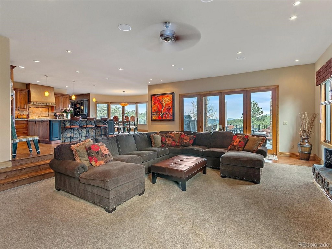
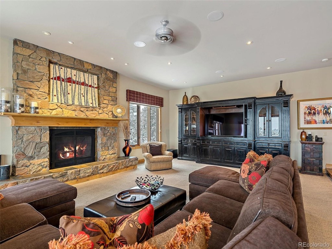
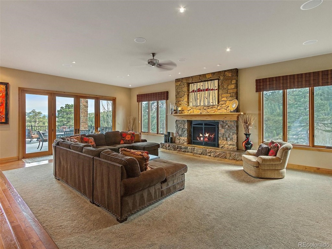
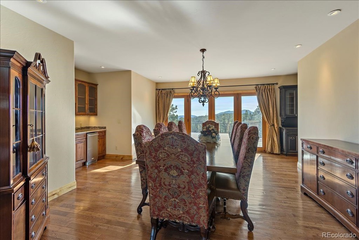
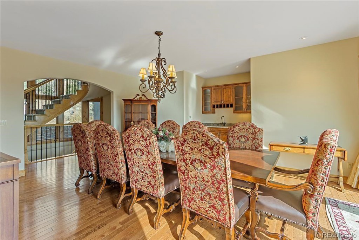
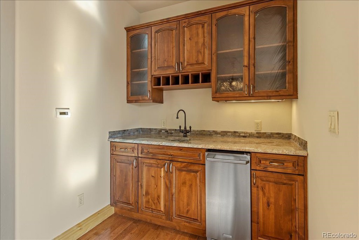
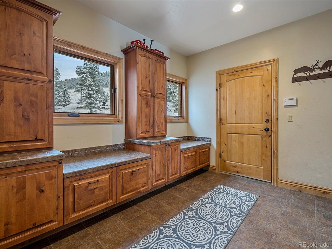
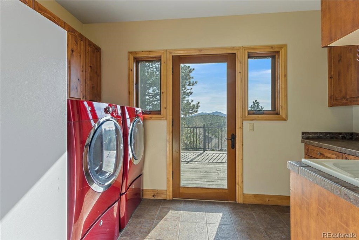
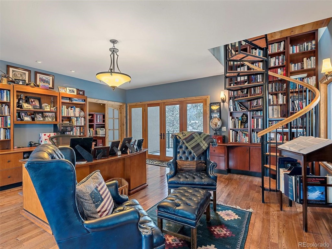
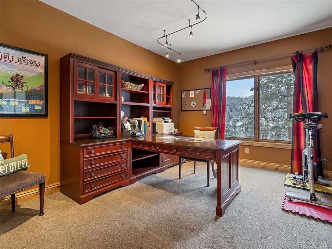
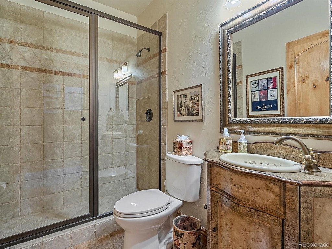
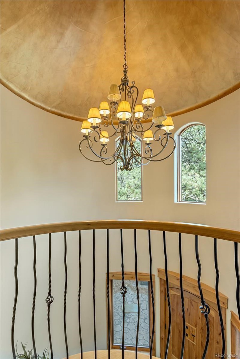
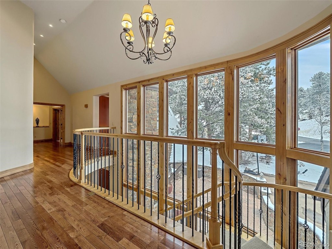
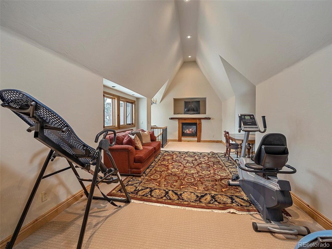
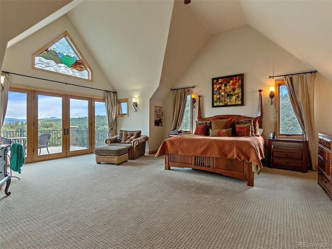
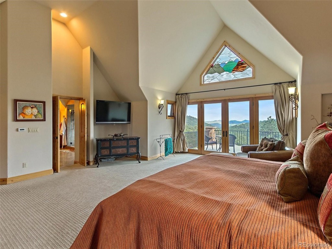
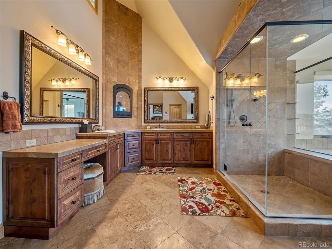
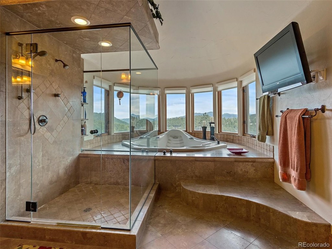
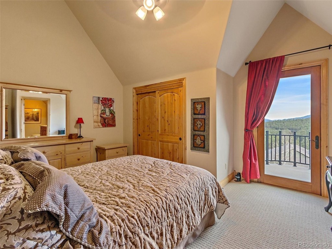
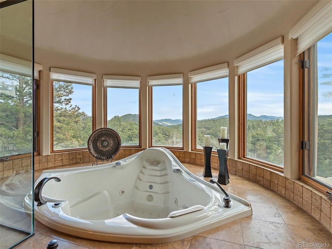
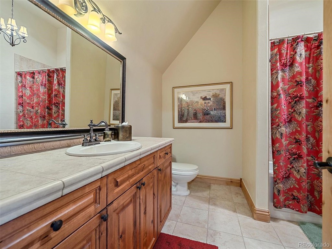
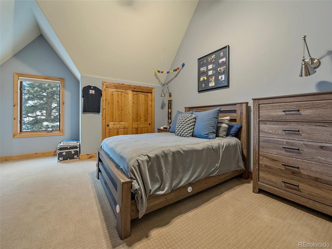
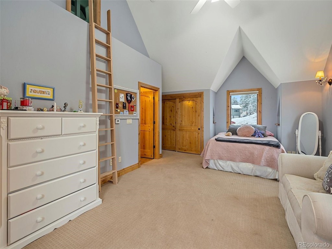
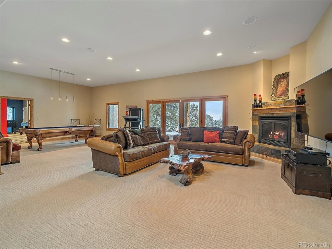
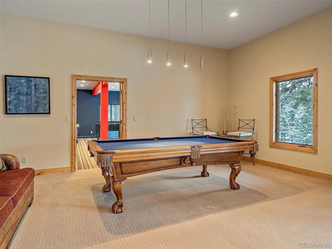
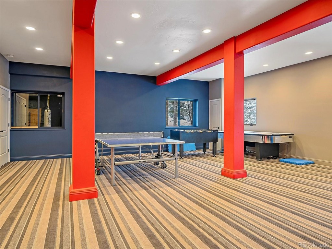
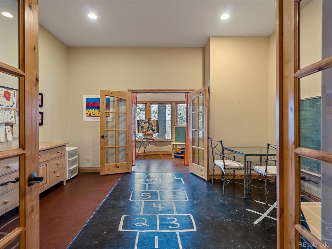
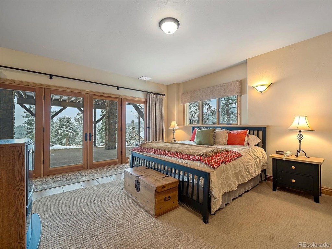
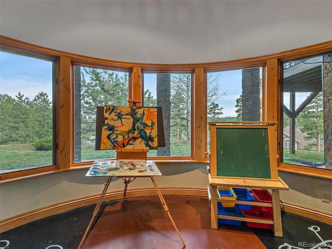
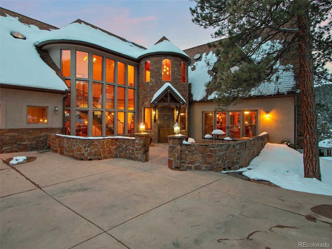


 Menu
Menu
 Schedule a Showing
Schedule a Showing

