4784 W Tufts Circle
Denver, CO 80236 — Denver county
Price
$650,000
Sqft
3346.00 SqFt
Baths
3
Beds
5
Description
This Impressive, Move-in ready, Ranch Style Home is located in the friendly Bow Mar Heights area, within walking distance to parks, trails and lakes. Home sets on a corner Lot with Side Street Access ready for a detached garage or pad for a Buyer with hobbies/toys. Step inside to a Stunning 1673 Sq. Ft. main floor and an additional 1673 finished in basement. Main level has Owner's Suite and Bathroom, 2 additional Bedrooms, Full Bathroom, Formal living, Formal dining, Open Kitchen-Family room area with a Cozy Wood burning Fireplace, centered in a beautiful rock wall. In the Spaciously Laid Out Lower Level there's Fab..Casual (Living/Media) Space, Uber Amazing Wet Bar equipped with 2 Mini Fridges, Roomy Office (Workout/Game) area, 2 Bedrooms with egress windows, 3/4 Bathroom, and Efficient Laundry room (Washer/Dryer included) ***Home has clean bill of health with New.. (Roof, Front Entry Door, Garage Door, Driveway and Sidewalks). Heating and Air Conditioning Inspected, Sewer scoped and inspected as well. ***(New or recent additions (remolded- replaced- updated): Windows, Roof, Gutters, Carpet, Flooring, Paint, Quartz/Granite Counters, Cabinets, Stainless Steel Appliances(New), Back Fence, Sprinklers, Landscaping. Top-Notch Details: Mature Trees, Stone Window Sills, Upgraded Lighting, Ceiling Fans, Master Bathroom, Large Covered Patio (12 x 18.5) with Stamped Concrete Pad (12 x 37), Great for a Fire Pit, Hot Tub and Outdoor Entertaining. NOTE.. Mud-Room could be converted to Main Floor Laundry!
Property Level and Sizes
SqFt Lot
9840.00
Lot Features
Breakfast Nook, Ceiling Fan(s), Granite Counters, Kitchen Island, Master Suite, No Stairs, Quartz Counters, Smoke Free, Wet Bar
Lot Size
0.23
Foundation Details
Concrete Perimeter,Slab
Basement
Bath/Stubbed,Finished,Full,Interior Entry/Standard
Interior Details
Interior Features
Breakfast Nook, Ceiling Fan(s), Granite Counters, Kitchen Island, Master Suite, No Stairs, Quartz Counters, Smoke Free, Wet Bar
Appliances
Dishwasher, Disposal, Dryer, Gas Water Heater, Microwave, Refrigerator, Self Cleaning Oven, Washer, Wine Cooler
Electric
Air Conditioning-Room
Flooring
Carpet, Tile, Wood
Cooling
Air Conditioning-Room
Heating
Forced Air, Natural Gas
Fireplaces Features
Family Room, Wood Burning
Utilities
Cable Available, Electricity Connected, Natural Gas Connected, Phone Connected
Exterior Details
Features
Garden, Rain Gutters
Patio Porch Features
Covered,Front Porch,Patio
Water
Public
Sewer
Public Sewer
Land Details
PPA
2956521.74
Road Frontage Type
Public Road
Road Responsibility
Public Maintained Road
Road Surface Type
Paved
Garage & Parking
Parking Spaces
3
Parking Features
Concrete, Dry Walled, Exterior Access Door, Finished, Floor Coating, Insulated
Exterior Construction
Roof
Composition
Construction Materials
Brick
Architectural Style
Traditional
Exterior Features
Garden, Rain Gutters
Window Features
Double Pane Windows, Window Coverings, Window Treatments
Security Features
Carbon Monoxide Detector(s),Smart Cameras,Smoke Detector(s)
Builder Source
Public Records
Financial Details
PSF Total
$203.23
PSF Finished
$214.31
PSF Above Grade
$406.46
Previous Year Tax
2379.00
Year Tax
2019
Primary HOA Fees
0.00
Location
Schools
Elementary School
Kaiser
Middle School
Strive Federal
High School
John F. Kennedy
Walk Score®
Contact me about this property
Douglas Hauck
RE/MAX Professionals
6020 Greenwood Plaza Boulevard
Greenwood Village, CO 80111, USA
6020 Greenwood Plaza Boulevard
Greenwood Village, CO 80111, USA
- Invitation Code: doug
- doug@douglashauck.com
- https://douglashauck.com
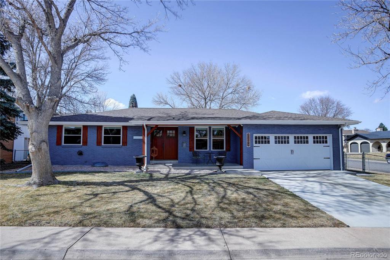
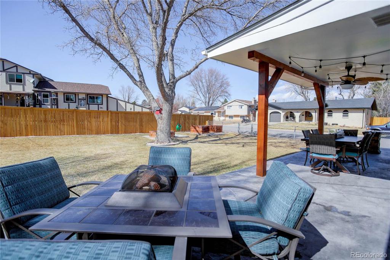
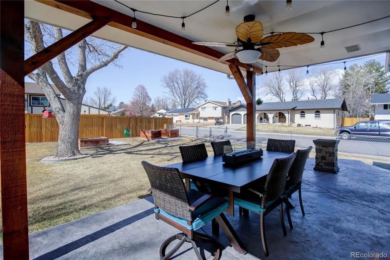
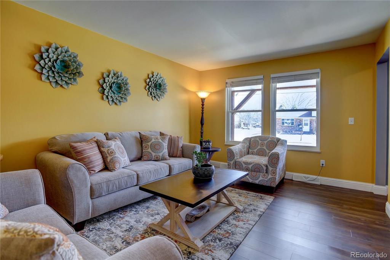
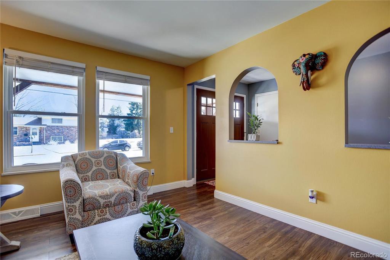
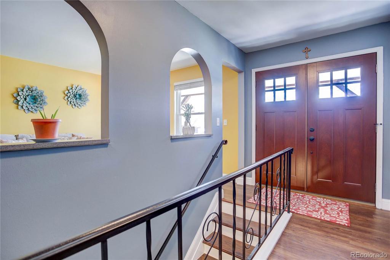
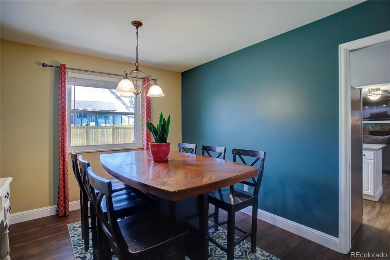
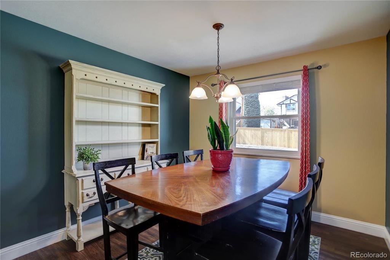
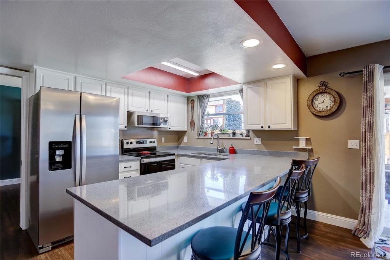
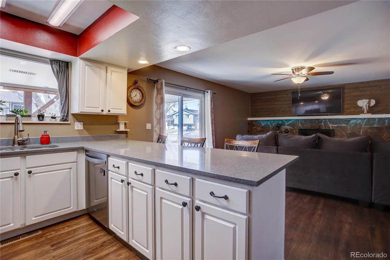
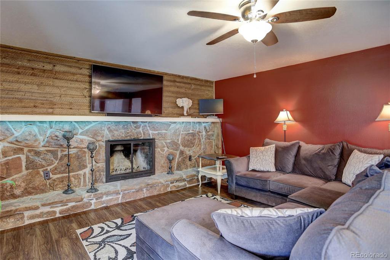
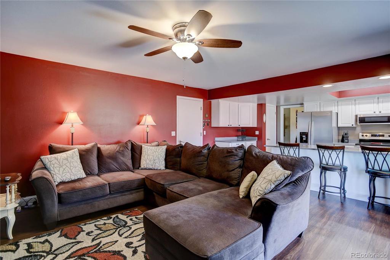
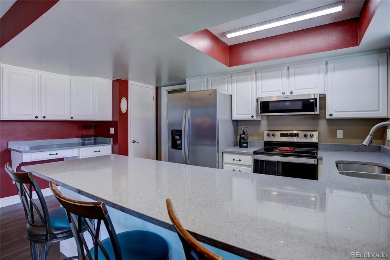
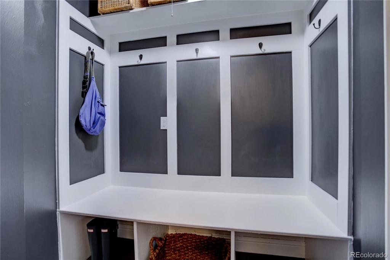
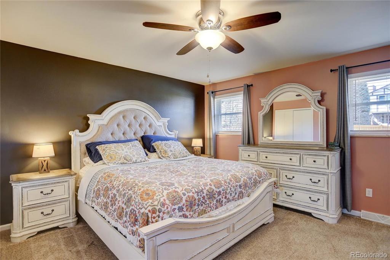
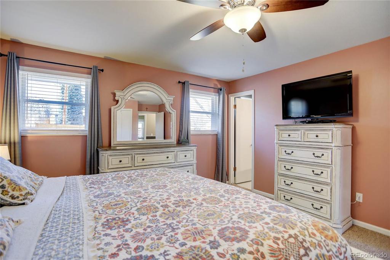
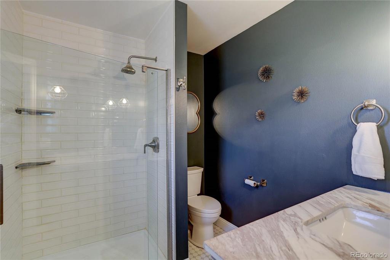
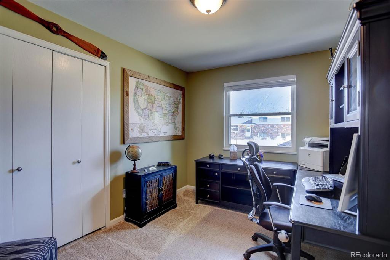
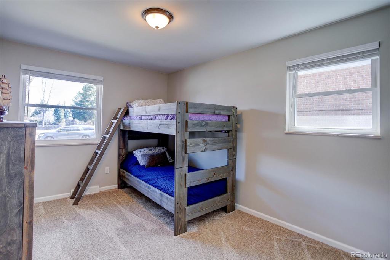
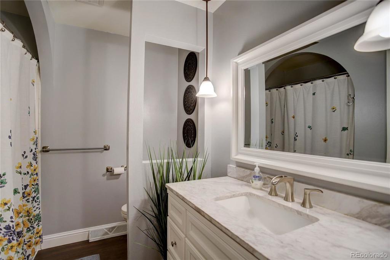
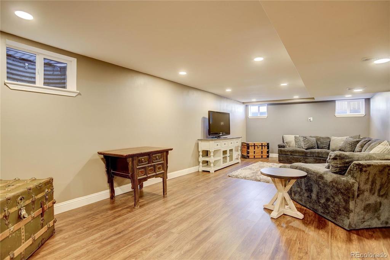
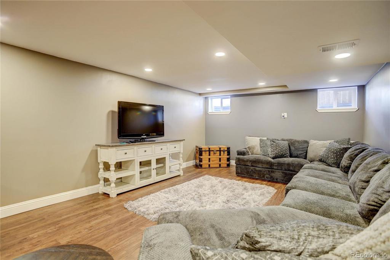
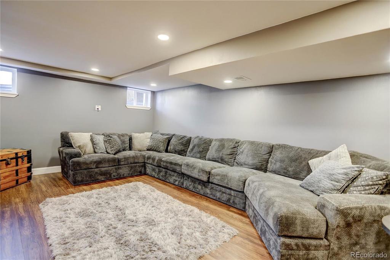
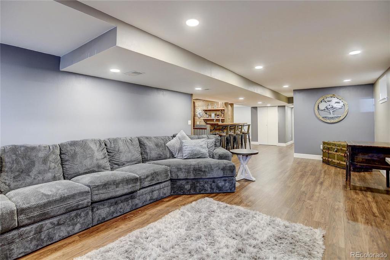
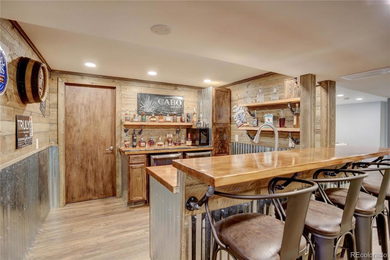
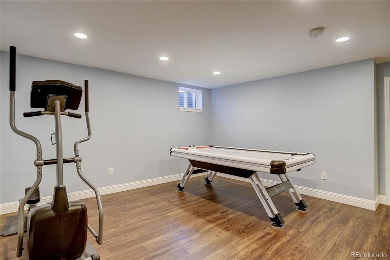
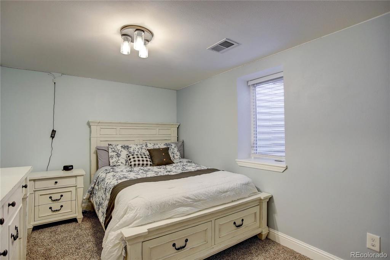
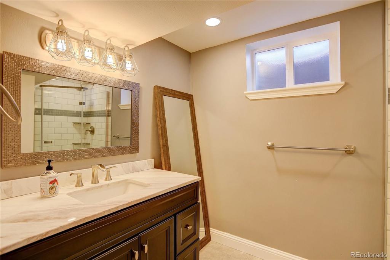
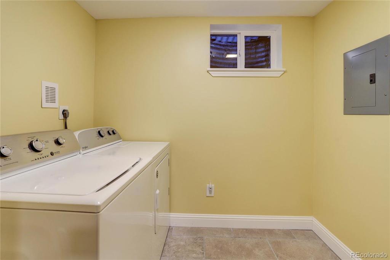
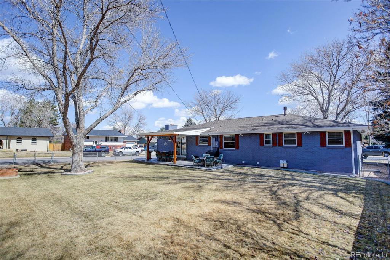
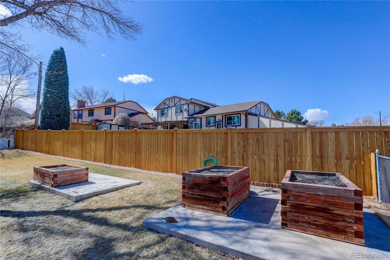
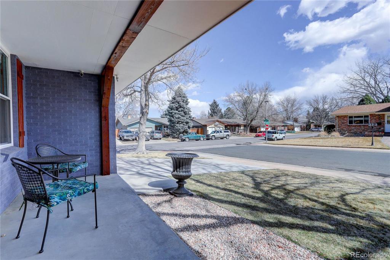
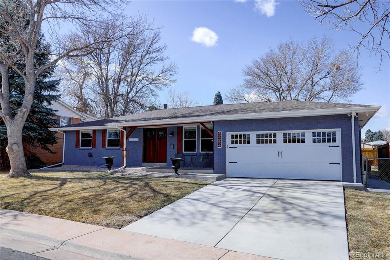
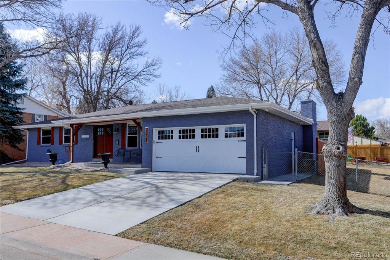


 Menu
Menu


