6760 Fern Drive
Denver, CO 80221 — Adams county
Price
$410,000
Sqft
1568.00 SqFt
Baths
3
Beds
2
Description
Spacious Urban Townhome in Midtown only 10 minutes from Downtown Denver! * Open layout features modern fireplace in living room * Gourmet Kitchen w/ Granite Countertops, Stainless Steel Appliances, Breakfast Bar, and Gas Range * Expansive master suite with sitting area, walk-in closet and 5-piece bath * Large Second Bedroom w/ En-Suite Bath and Walk-In Closet * Upstairs Laundry Room * Central A/C * Central Vacuum * Neighborhood includes two brand new dogs parks, community clubhouse, community garden, brewery, and K-8 school all within a short walk * Easy access to public transport just a mile from the Westminster Station (B and G lines) and walking distance to bus. Easy access for commuting via Highway 36, I-76, and I-25.
Property Level and Sizes
SqFt Lot
1423.00
Lot Features
Breakfast Nook, Central Vacuum, Eat-in Kitchen, Granite Counters, Kitchen Island, Master Suite, Open Floorplan, Pantry, Smart Thermostat, Vaulted Ceiling(s), Walk-In Closet(s)
Lot Size
0.03
Foundation Details
Slab
Interior Details
Interior Features
Breakfast Nook, Central Vacuum, Eat-in Kitchen, Granite Counters, Kitchen Island, Master Suite, Open Floorplan, Pantry, Smart Thermostat, Vaulted Ceiling(s), Walk-In Closet(s)
Appliances
Dishwasher, Disposal, Dryer, Microwave, Oven, Refrigerator, Washer
Laundry Features
In Unit
Electric
Central Air
Flooring
Carpet, Laminate, Tile
Cooling
Central Air
Heating
Forced Air, Natural Gas
Fireplaces Features
Electric, Great Room
Utilities
Electricity Connected, Natural Gas Available, Natural Gas Connected
Exterior Details
Patio Porch Features
Front Porch
Lot View
Mountain(s)
Water
Public
Sewer
Public Sewer
Land Details
PPA
13333333.33
Road Responsibility
Public Maintained Road
Road Surface Type
Paved
Garage & Parking
Parking Spaces
1
Parking Features
Smart Garage Door
Exterior Construction
Roof
Rolled/Hot Mop
Construction Materials
Brick, Cement Siding, Frame, Metal Siding, Wood Siding
Architectural Style
Urban Contemporary
Window Features
Double Pane Windows
Security Features
Smart Locks,Video Doorbell
Builder Source
Public Records
Financial Details
PSF Total
$255.10
PSF Finished All
$261.48
PSF Finished
$255.10
PSF Above Grade
$255.10
Previous Year Tax
3057.00
Year Tax
2018
Primary HOA Management Type
Professionally Managed
Primary HOA Name
Clear Creek Metro
Primary HOA Phone
303-420-4433
Primary HOA Amenities
Clubhouse
Primary HOA Fees Included
Maintenance Grounds, Recycling, Snow Removal, Trash
Primary HOA Fees
87.00
Primary HOA Fees Frequency
Monthly
Primary HOA Fees Total Annual
1044.00
Location
Schools
Elementary School
Valley View K-8
Middle School
Valley View K-8
High School
Global Lead. Acad. K-12
Walk Score®
Contact me about this property
Douglas Hauck
RE/MAX Professionals
6020 Greenwood Plaza Boulevard
Greenwood Village, CO 80111, USA
6020 Greenwood Plaza Boulevard
Greenwood Village, CO 80111, USA
- Invitation Code: doug
- doug@douglashauck.com
- https://douglashauck.com
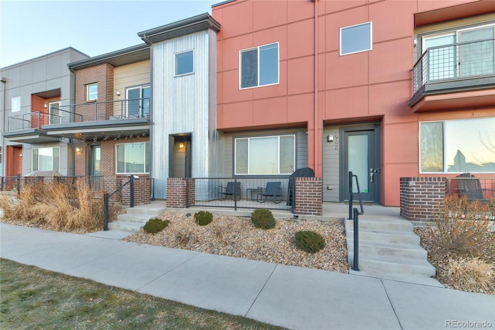
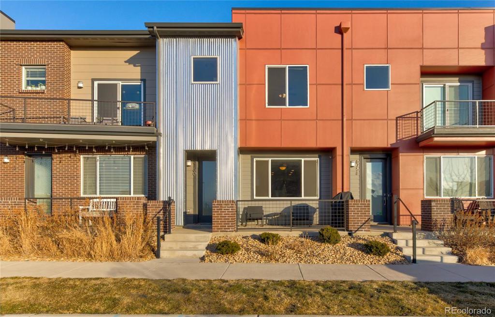
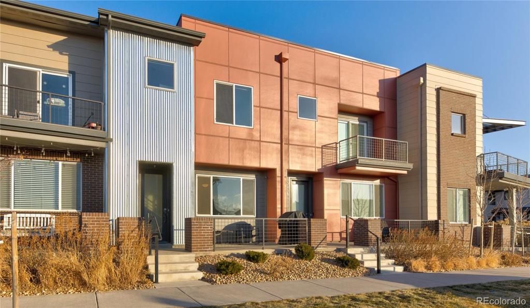
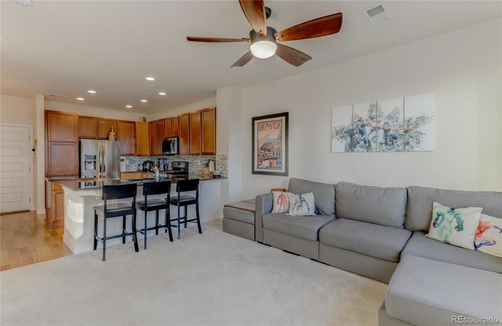
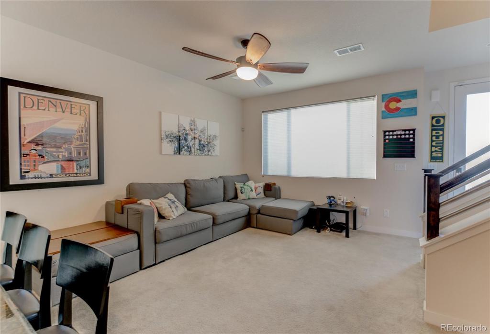
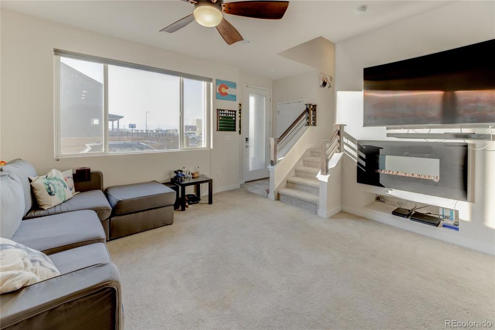
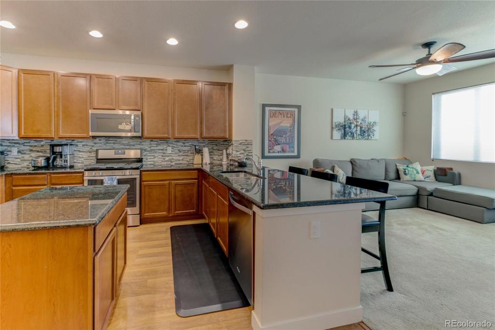
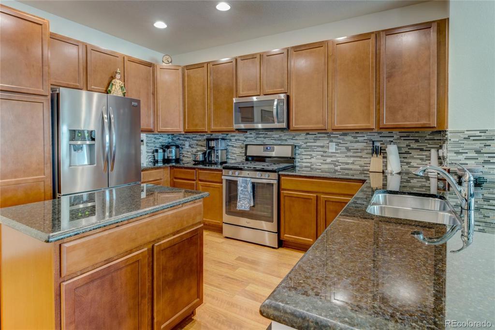
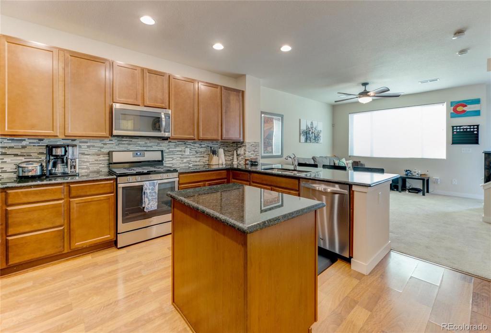
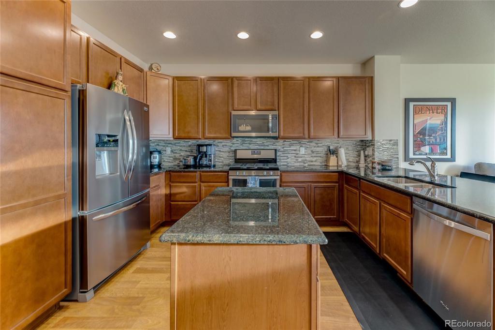
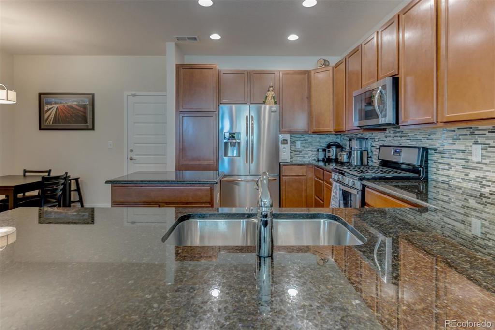
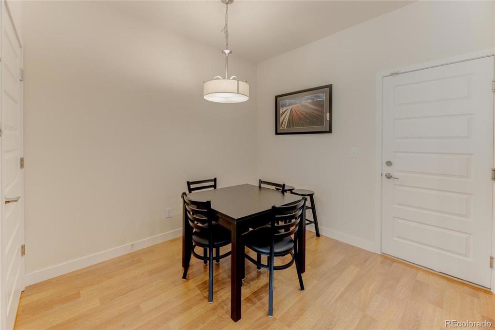
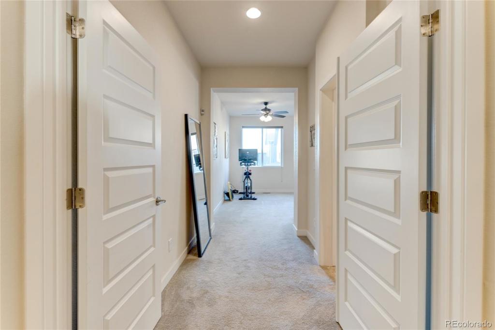
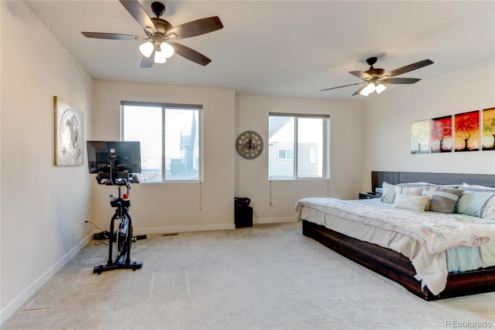
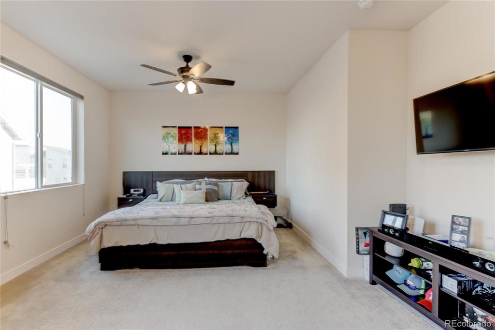
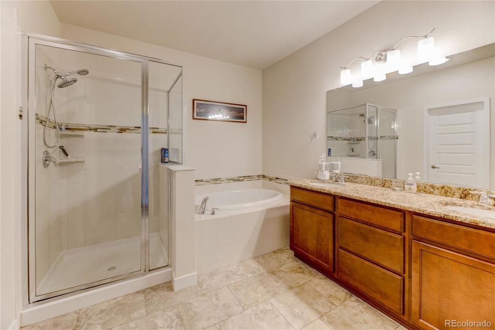
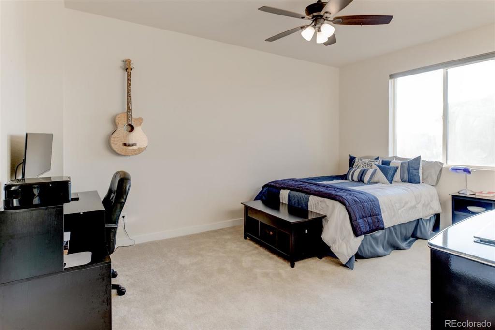
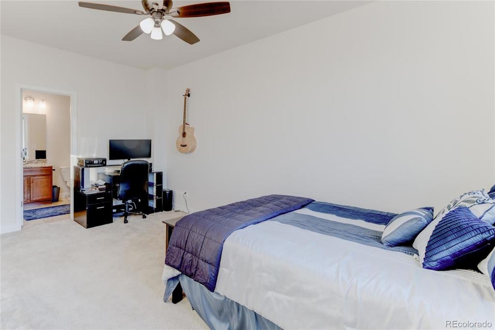
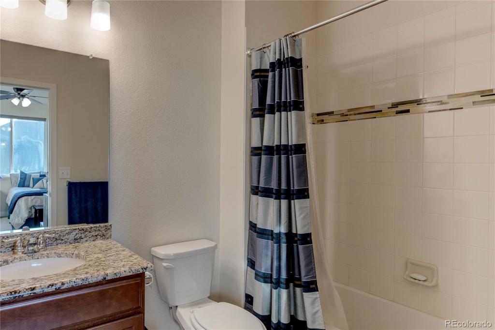
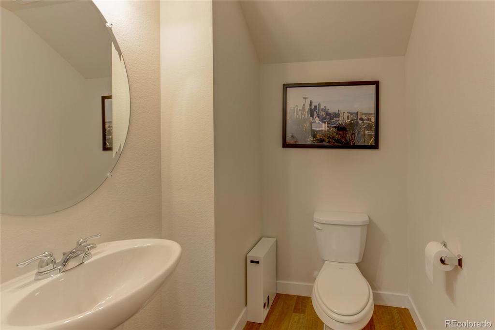
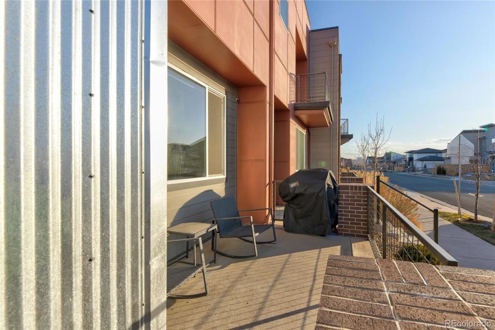
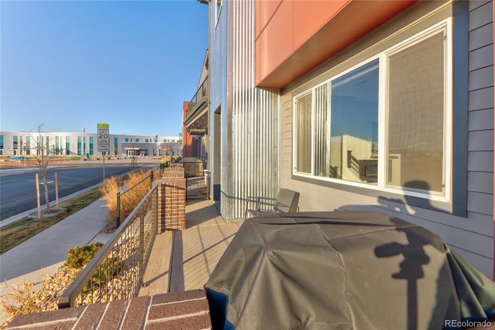


 Menu
Menu


