1631 Xanthia Street
Denver, CO 80220 — Denver county
Price
$499,999
Sqft
2320.00 SqFt
Baths
2
Beds
4
Description
METICULOUSLY maintained East Denver ranch! This XCEL ENERGY PERFORMANCE RATED, spacious home offers 4beds/2baths packed into over 2300 total square feet. IRREGATED, luscious green grass and mature landscaping surround the massive 8750 SqFt lot. Upon entering you'll find a HUGE living room with period MID CENTURY built-in brick planter, COVED CEILINGS and cozy wood burning FIREPLACE. Loads of natural light sparkle off the HARDWOOD floors through the large front window. A dining nook around the corner is perfect for family dinners. Cute kitchen has been nicely maintained through the years and offers GLOWING wood cabinetry and exceptional vintage countertops. Solid core doors throughout! 2 upper beds have GENEROUS sized closets and high windows for privacy. In the basement is another very large living space with additional FIREPLACE and HUGE laundry/utility area with a vast amount of additional storage. Two non-conforming basement beds and second bath complete this fabulous hang out space. Through the backdoor you're greeted with your very own URBAN OASIS. Friends will be envious! IMPECCABLE grass is lined with rock and concrete patios and include irrigated GARDEN BEDS. Lots of space for your outdoor fireplace and patio table. Aspens, maple, crabapple, pine offer you just the right amount of shade and privacy. In addition to the HEATED TWO CAR attached garage you'll find an additional INSULATED ONE CAR detached garage in the backyard. A perfect ART STUDIO, office, she-shed, he-haven. SWAMP COOLER keeps you cool in the summer and a BOILER system offers a very comfortable heat in the winter. SMART SECURITY SYSTEM with 4 cameras, VIDEO DOOR BELL, WIRELESS DEADBOLT included! 2 WIFI enabled light switches! Unbeatable location minutes to Stapleton and Lowry amenities. Very short drive to Fitzsimmons and Johnson Wales. A quick bike ride to Stanley Marketplace and easy access straight to downtown for a night out! Exceptional value. Call this one home for years to come!
Property Level and Sizes
SqFt Lot
8750.00
Lot Features
Ceiling Fan(s), Smart Lights, Utility Sink
Lot Size
0.20
Foundation Details
Raised
Basement
Finished,Full
Interior Details
Interior Features
Ceiling Fan(s), Smart Lights, Utility Sink
Appliances
Dishwasher, Disposal, Gas Water Heater, Microwave, Oven, Refrigerator
Electric
Evaporative Cooling
Flooring
Carpet, Wood
Cooling
Evaporative Cooling
Heating
Baseboard, Hot Water
Fireplaces Features
Basement, Living Room
Exterior Details
Features
Garden, Private Yard
Patio Porch Features
Covered,Front Porch,Patio
Water
Public
Sewer
Public Sewer
Land Details
PPA
2525000.00
Road Surface Type
Alley Paved, Paved
Garage & Parking
Parking Spaces
3
Parking Features
Concrete, Storage
Exterior Construction
Roof
Composition
Construction Materials
Brick
Exterior Features
Garden, Private Yard
Window Features
Storm Window(s), Window Coverings
Security Features
Security System,Smart Cameras,Smart Locks,Smart Security System,Smoke Detector(s),Video Doorbell
Builder Source
Public Records
Financial Details
PSF Total
$217.67
PSF Finished
$238.21
PSF Above Grade
$435.34
Previous Year Tax
2213.00
Year Tax
2019
Primary HOA Fees
0.00
Location
Schools
Elementary School
Ashley
Middle School
Hill
High School
George Washington
Walk Score®
Contact me about this property
Douglas Hauck
RE/MAX Professionals
6020 Greenwood Plaza Boulevard
Greenwood Village, CO 80111, USA
6020 Greenwood Plaza Boulevard
Greenwood Village, CO 80111, USA
- Invitation Code: doug
- doug@douglashauck.com
- https://douglashauck.com
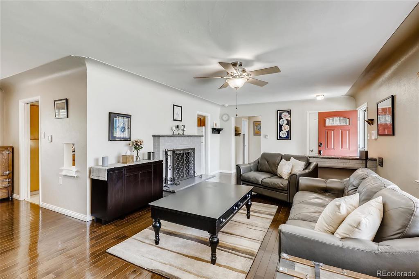
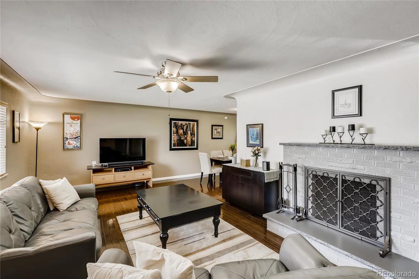
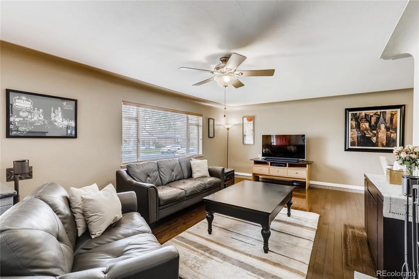
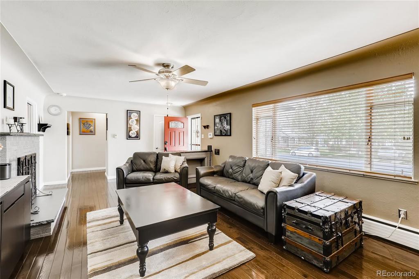
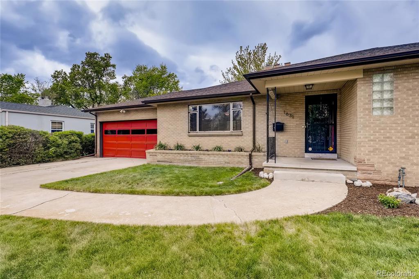
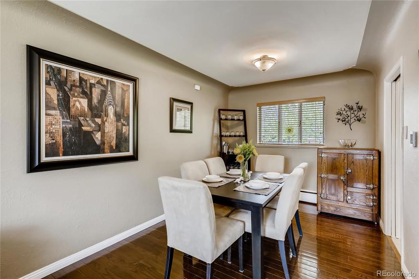
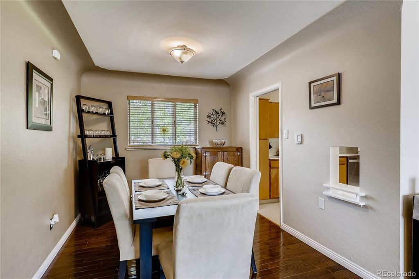
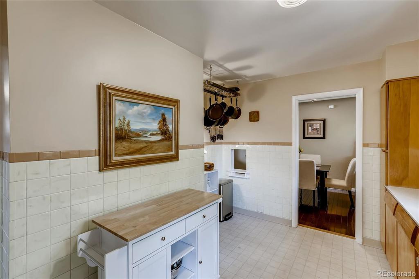
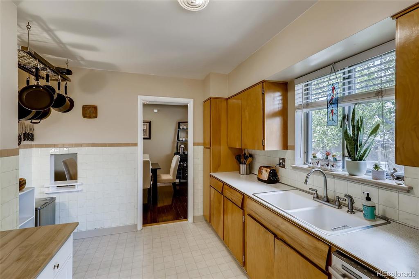
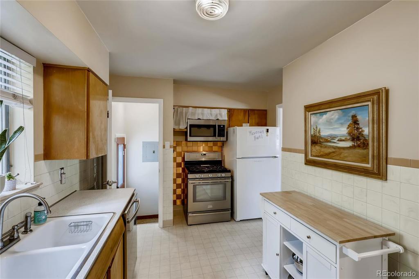
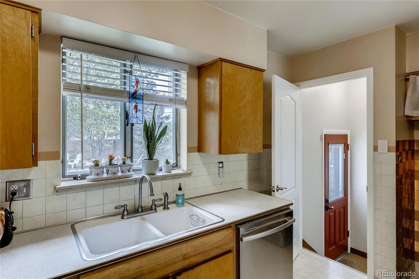
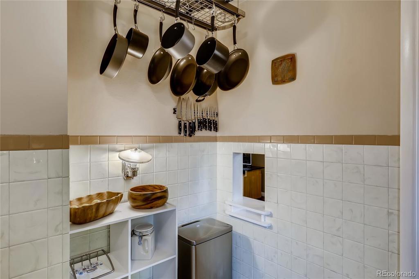
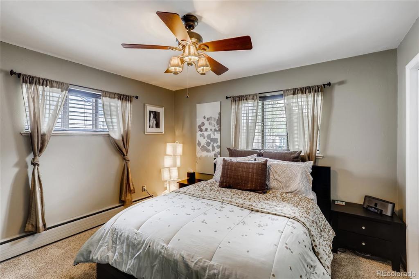
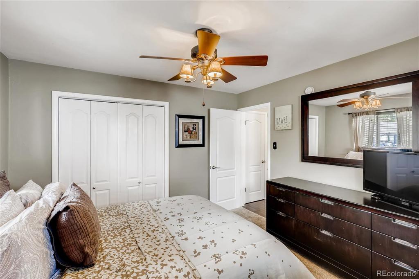
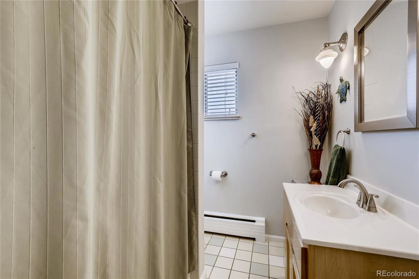
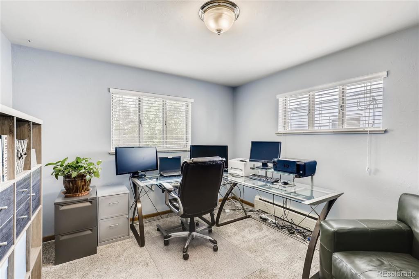
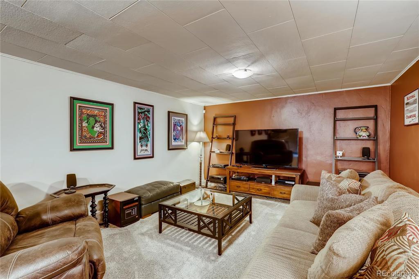
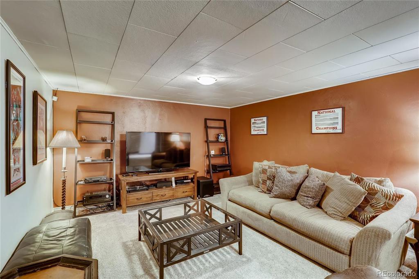
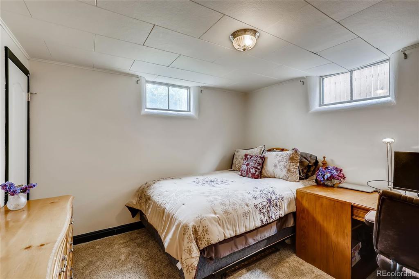
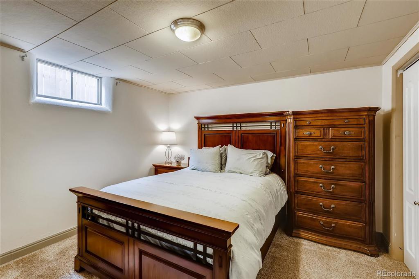
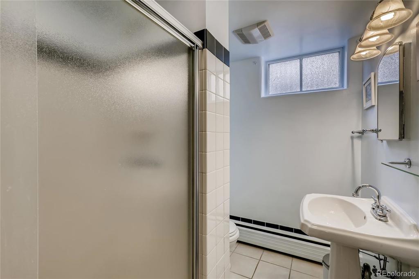
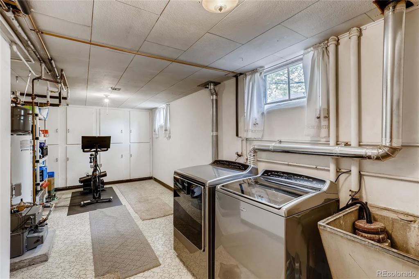
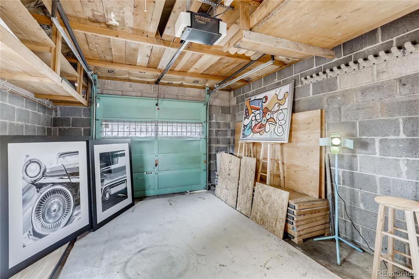
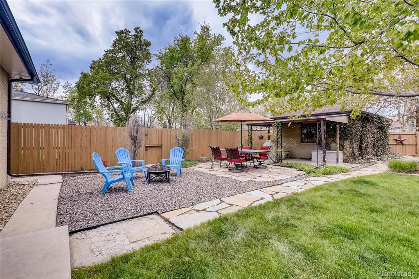
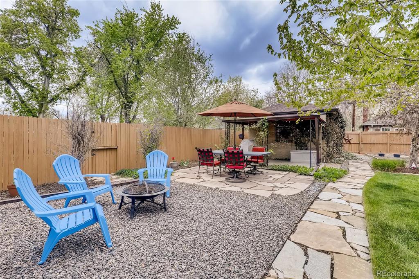
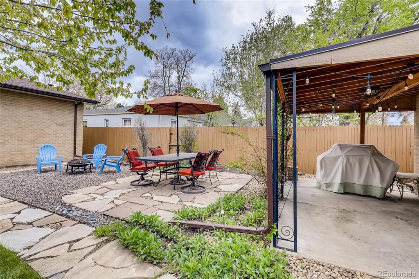
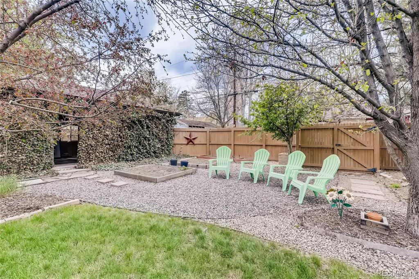
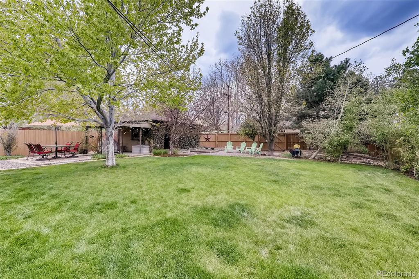
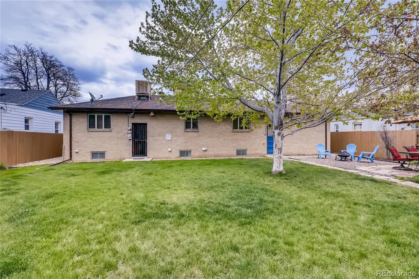
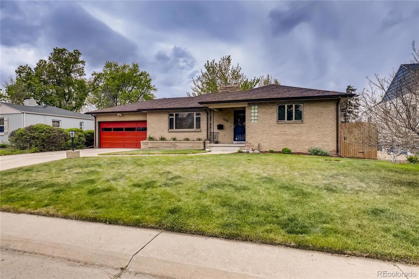
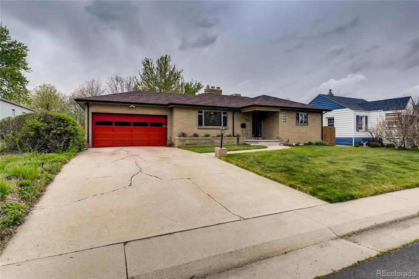
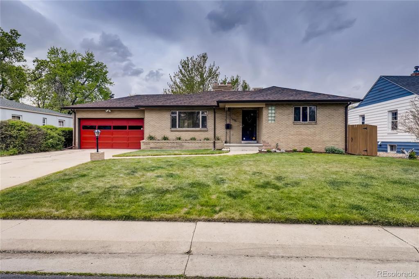


 Menu
Menu


