2527 W Dunkeld Place
Denver, CO 80211 — Denver county
Price
$615,000
Sqft
1383.00 SqFt
Baths
2
Beds
2
Description
Location, Location, Location! Right in the Middle of LoHi - Walking Distance to Boutiques, Restaurants, and Breweries. Hop, Skip and a Jump to Downtown, Highlands, and Berkeley. Quick Access to I-25 as well as I-70 for those Mountain Getaways. When You Walk Through the Front Door - You Will Fall in Love. This Amazing Home has Exposed Brick in the Large Family Room and Dining Room - Absolutely Gorgeous. Gleaming Hardwood Floors with Remodeling and Updates Throughout. The Functionality of this Home is Exceptional. Open Floor Plan with Large Family and Dining Room - an Entertainer's Dream. Kitchen has Custom Maple Cabinets, Granite Counters, Gas Stove, Ample Cabinets and Counter Space, SS Appliances as well as a Kegerator! Good Sized Secondary Bedroom with Murphy Bed - Lots of Options - You can Make it Into Your Home Office as Well. Large Full Hall Bath with Custom Tile in the Tub/Shower Combo. Cozy and Comfy Master Suite is Located in the Back of the Home - Very Secluded and Quiet. Walk-In Closet with Built-Ins as well as a Built-in Dresser and Storage. Attached Master Bath has Granite Counters, Large Linen Closet and Custom Tile in the Tub/Shower Combo. Laundry Room Complete with Full Sized Stacked Washer and Dryer. There is a Ton of Room for Storage in the Basement - Bonus! Fully Fenced Front and Back Yard with Garden Area and Full Auto Sprinkler System. Sit out on the Covered Front Porch and Enjoy Your Morning Coffee - Then, Enjoy Your Evening with Friends and Family in the Spacious Back Yard with Patio in the Evening! This Home Also Comes with a Detached 2 Car Garage. H/E Furnace, Newer Windows, Upgraded Electrical Panel and Security System. This is One Amazing Home You Will Not Want to Miss - We Promise, You Won't be Disappointed!
Property Level and Sizes
SqFt Lot
4270.00
Lot Features
Ceiling Fan(s), Granite Counters, Master Suite, Open Floorplan, Smoke Free, Vaulted Ceiling(s), Walk-In Closet(s)
Lot Size
0.10
Basement
Cellar,Partial
Common Walls
No Common Walls
Interior Details
Interior Features
Ceiling Fan(s), Granite Counters, Master Suite, Open Floorplan, Smoke Free, Vaulted Ceiling(s), Walk-In Closet(s)
Appliances
Dishwasher, Disposal, Dryer, Microwave, Refrigerator, Self Cleaning Oven, Washer
Laundry Features
In Unit
Electric
Central Air
Flooring
Tile, Wood
Cooling
Central Air
Heating
Forced Air, Natural Gas
Exterior Details
Features
Garden, Lighting, Private Yard
Patio Porch Features
Front Porch,Patio
Lot View
Mountain(s)
Water
Public
Sewer
Public Sewer
Land Details
PPA
6180000.00
Road Frontage Type
Public Road
Road Responsibility
Public Maintained Road
Road Surface Type
Alley Paved, Paved
Garage & Parking
Parking Spaces
1
Parking Features
Exterior Access Door, Lighted
Exterior Construction
Roof
Composition
Construction Materials
Block, Brick
Architectural Style
Bungalow
Exterior Features
Garden, Lighting, Private Yard
Window Features
Double Pane Windows, Window Coverings
Security Features
Carbon Monoxide Detector(s),Security System,Smart Cameras,Smart Locks,Smoke Detector(s)
Builder Source
Public Records
Financial Details
PSF Total
$446.85
PSF Finished
$587.45
PSF Above Grade
$587.45
Previous Year Tax
2766.00
Year Tax
2019
Primary HOA Fees
0.00
Location
Schools
Elementary School
Edison
Middle School
Strive Sunnyside
High School
North
Walk Score®
Contact me about this property
Douglas Hauck
RE/MAX Professionals
6020 Greenwood Plaza Boulevard
Greenwood Village, CO 80111, USA
6020 Greenwood Plaza Boulevard
Greenwood Village, CO 80111, USA
- Invitation Code: doug
- doug@douglashauck.com
- https://douglashauck.com
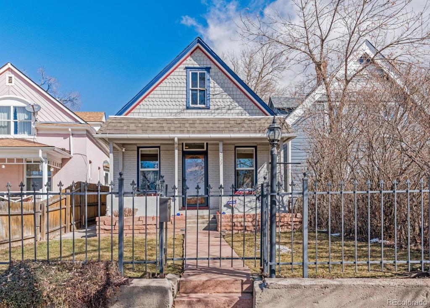
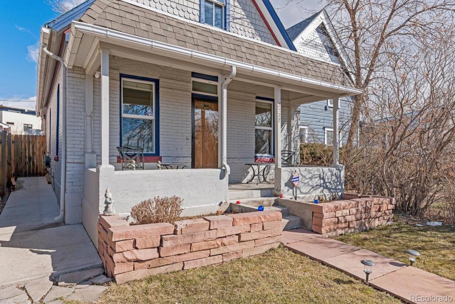
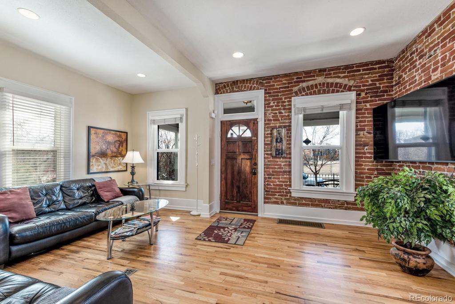
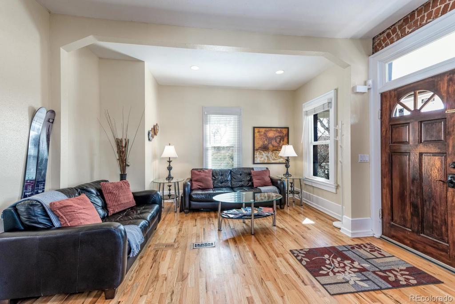
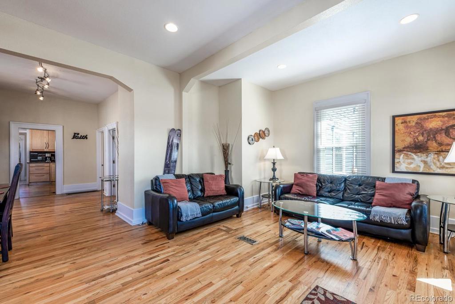
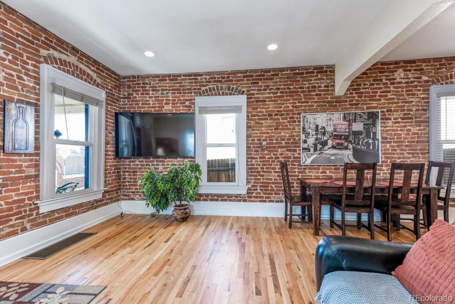
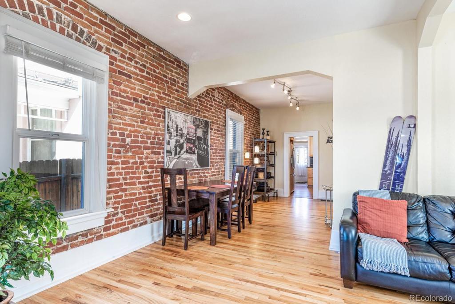
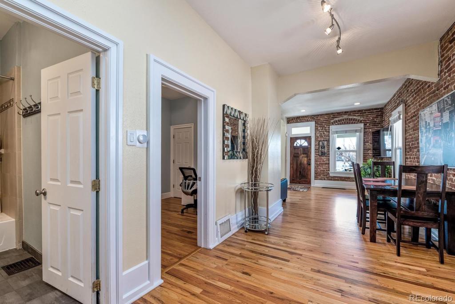
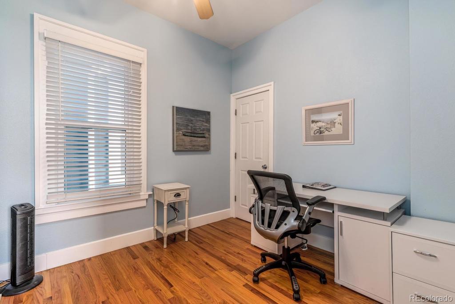
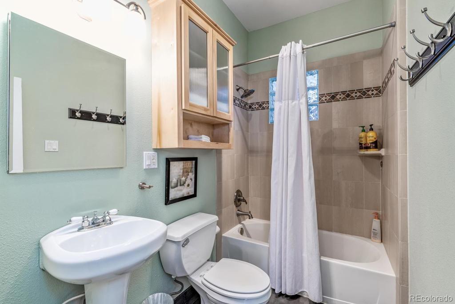
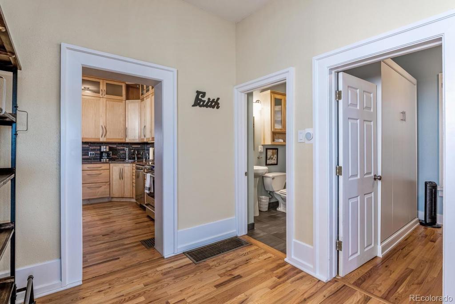
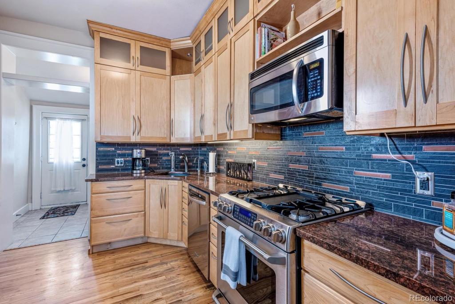
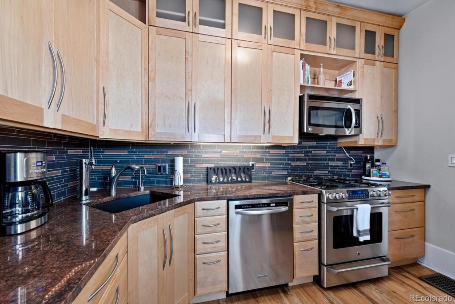
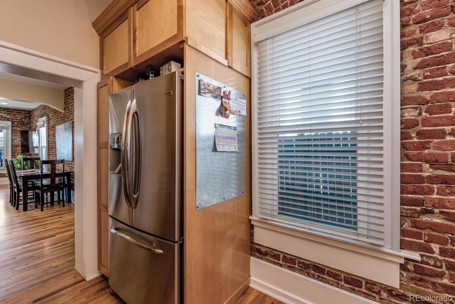
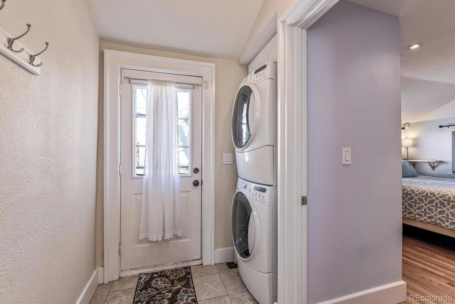
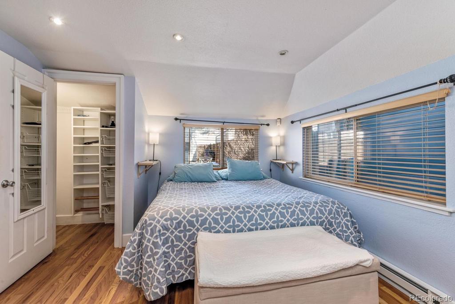
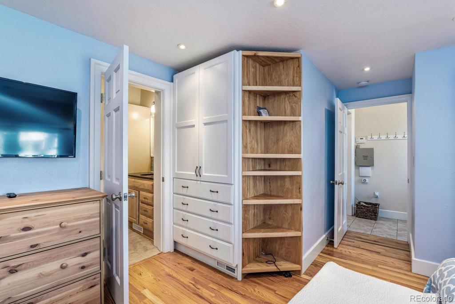
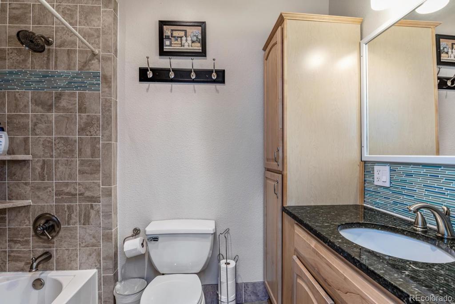
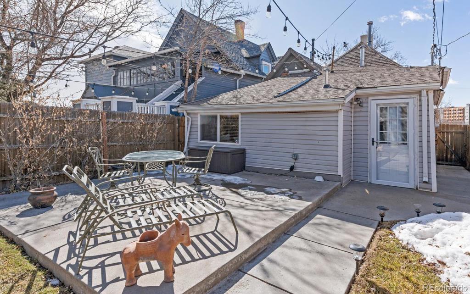
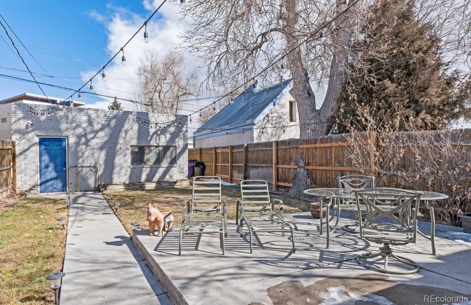
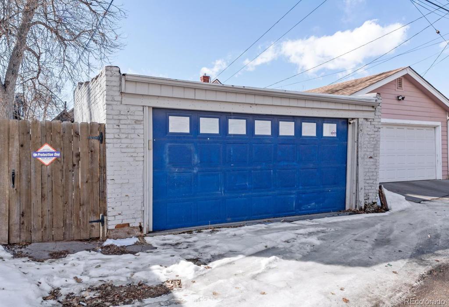
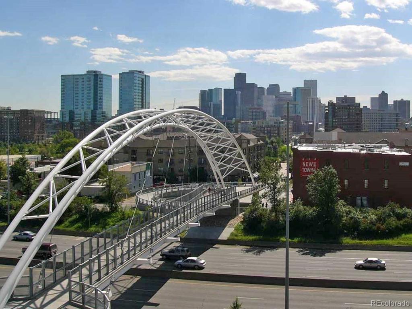
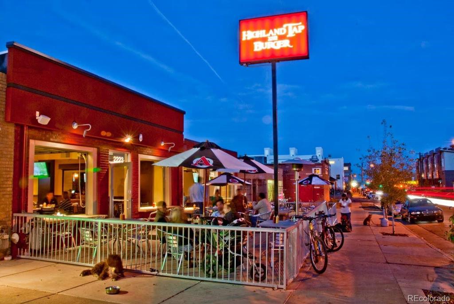
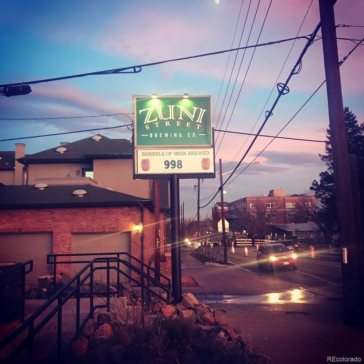
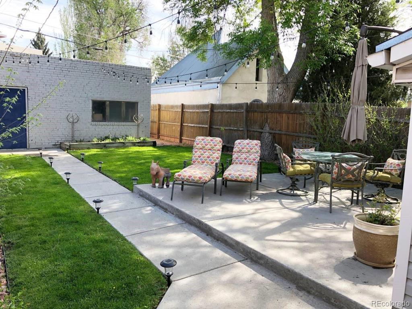
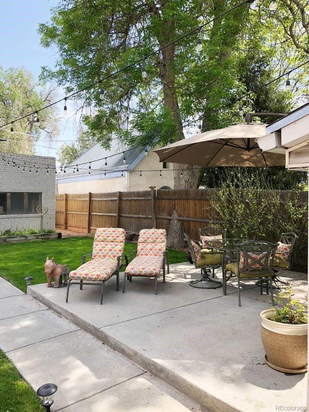


 Menu
Menu


