1700 Bassett Street #105
Denver, CO 80202 — Denver county
Price
$769,000
Sqft
1383.00 SqFt
Baths
2
Beds
2
Description
Enjoy the best of Riverfront Park living in this spectacular 2 bedroom, 2 bath, condo in the Glass House. This incredibly spacious 1,383 square foot garden level open floor plan makes this unique condo the perfect location for anyone looking for that Downtown lifestyle. A very rare ground floor, townhouse style unit with 2 floors and its own private street entrance. This condo is only 1 of 5 of these in the Glass House. Cyclists, pet owners will enjoy the in/out access free of FOBs and elevators. The engineered hardwood floors provide a sleek contemporary feel to the condo and the signature Glass House floor-to-ceiling windows allow for maximum views and natural light. You’ll love the trendy fully updated kitchen with its marble countertops, stainless steel appliances as well as the separate dining area. The main floor guest bath's wallpaper is the same wallpaper that MIC JAGGER had in his first apartment. A master suite with a private balcony upstairs and a second bedroom with an opening above the living room this condo is the perfect place to entertain friends and family. Amenities of the Glass House include 24/7 security and concierge service, fitness/athletic club on the 1st floor, Club Level business center, lounge, 8th floor rooftop swimming pool with panoramic skyline views of the city, shaded cabanas, outdoor fire-pit and large grilling area. This building is steps away from Commons Park, LoDo, restaurants, nightlife, concerts, Light Rail, 16th Street Mall Shuttle and Union Station. Get some culture at nearby Museum of Contemporary Art, or catch some events at The Ball Arena, Coors Field, or Empower Stadium. Unbeatable location adjacent to the Union Station redevelopment. Over 25 acres of outdoor space and access to trails and the river! There is no better location than this!
Property Level and Sizes
SqFt Lot
61875.00
Lot Features
Ceiling Fan(s), Kitchen Island, Marble Counters, Master Suite, Open Floorplan
Lot Size
1.42
Foundation Details
Slab
Common Walls
2+ Common Walls
Interior Details
Interior Features
Ceiling Fan(s), Kitchen Island, Marble Counters, Master Suite, Open Floorplan
Appliances
Cooktop, Dishwasher, Disposal, Microwave, Oven, Refrigerator
Laundry Features
Laundry Closet
Electric
Central Air
Flooring
Carpet, Tile, Wood
Cooling
Central Air
Heating
Natural Gas
Utilities
Cable Available, Electricity Available, Electricity Connected, Internet Access (Wired), Natural Gas Available, Natural Gas Connected
Exterior Details
Features
Balcony, Elevator, Fire Pit, Spa/Hot Tub
Water
Public
Sewer
Public Sewer
Land Details
PPA
533450.70
Road Frontage Type
Public Road
Road Responsibility
Public Maintained Road
Road Surface Type
Paved
Garage & Parking
Parking Spaces
2
Parking Features
Storage
Exterior Construction
Roof
Composition
Construction Materials
Brick, Cement Siding
Architectural Style
Contemporary
Exterior Features
Balcony, Elevator, Fire Pit, Spa/Hot Tub
Window Features
Window Coverings
Security Features
24 Hour Security,Carbon Monoxide Detector(s),Secured Garage/Parking,Security Entrance,Smoke Detector(s)
Builder Source
Public Records
Financial Details
PSF Total
$547.72
PSF Finished
$547.72
PSF Above Grade
$547.72
Previous Year Tax
2855.00
Year Tax
2019
Primary HOA Management Type
Professionally Managed
Primary HOA Name
Glass House Association
Primary HOA Phone
720-904-6904
Primary HOA Website
www.glasshouseassociation.com
Primary HOA Amenities
Business Center,Clubhouse,Concierge,Elevator(s),Fitness Center,Front Desk,Park,Parking,Pool,Security,Storage
Primary HOA Fees Included
Capital Reserves, Insurance, Maintenance Grounds, Maintenance Structure, Recycling, Sewer, Snow Removal, Trash, Water
Primary HOA Fees
678.48
Primary HOA Fees Frequency
Monthly
Primary HOA Fees Total Annual
8141.76
Location
Schools
Elementary School
Greenlee
Middle School
Grant
High School
West
Walk Score®
Contact me about this property
Douglas Hauck
RE/MAX Professionals
6020 Greenwood Plaza Boulevard
Greenwood Village, CO 80111, USA
6020 Greenwood Plaza Boulevard
Greenwood Village, CO 80111, USA
- Invitation Code: doug
- doug@douglashauck.com
- https://douglashauck.com
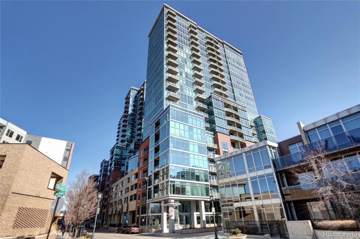
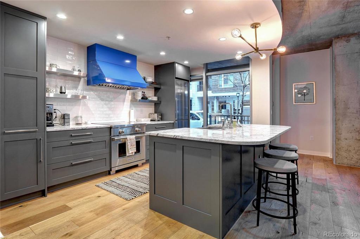
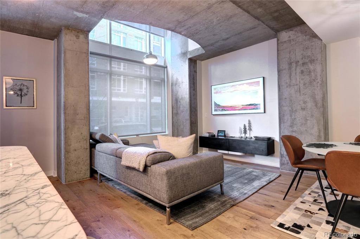
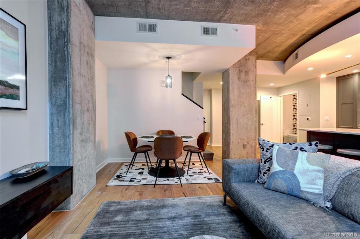
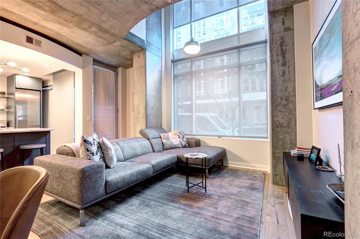
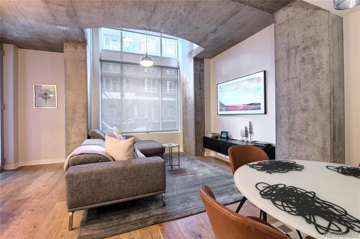
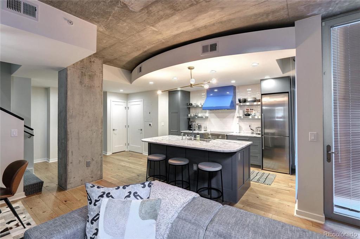
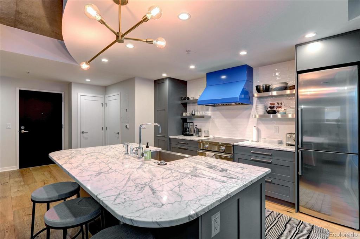
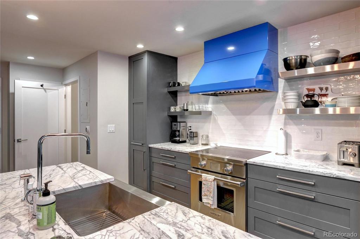
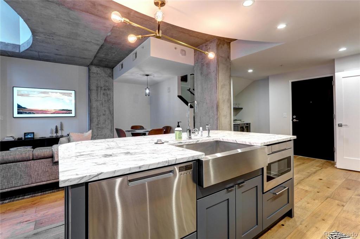
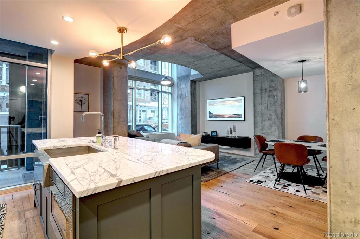
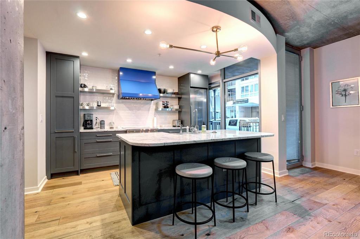
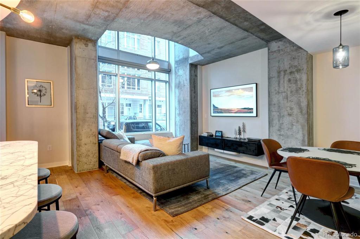
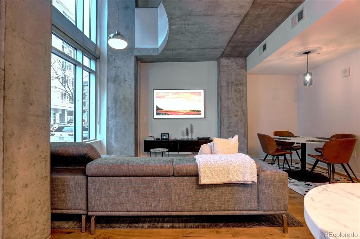
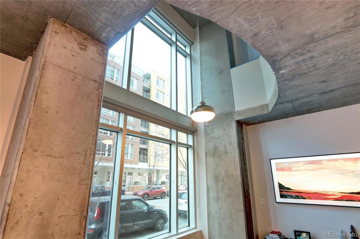
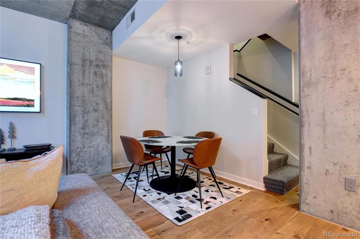
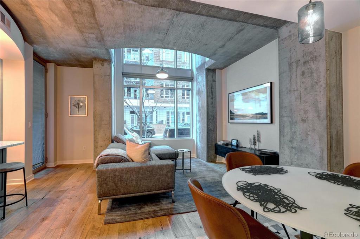
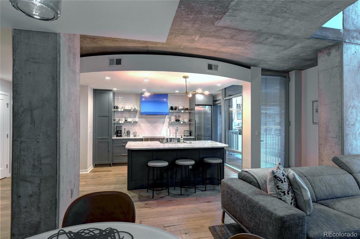
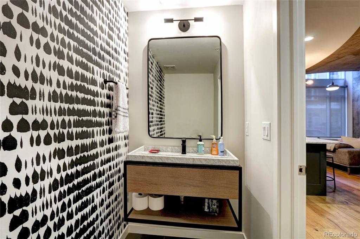
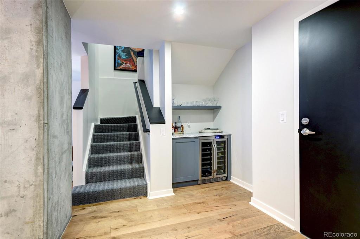
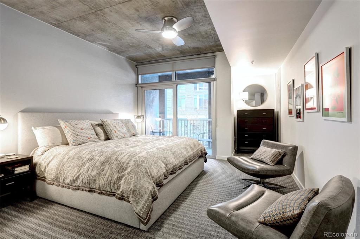
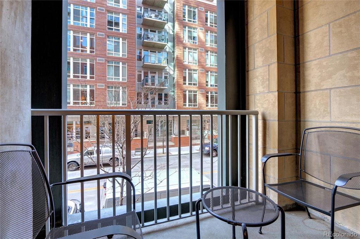
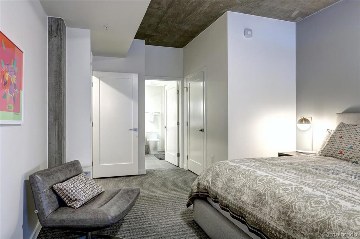
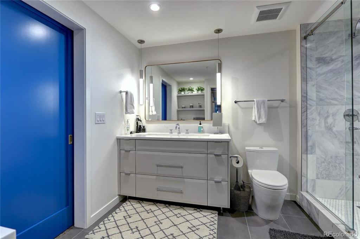
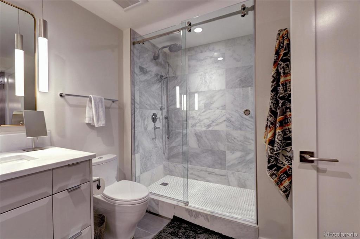
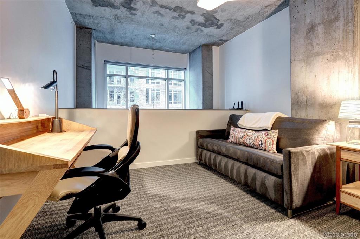
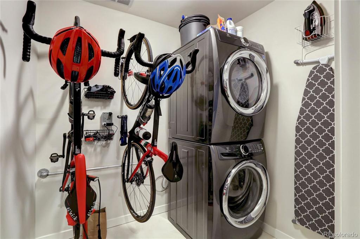
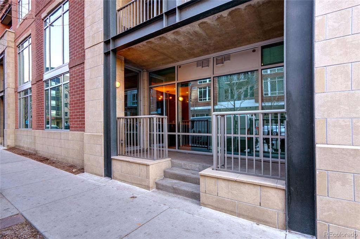
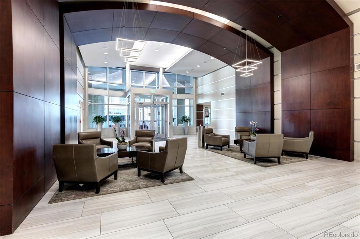
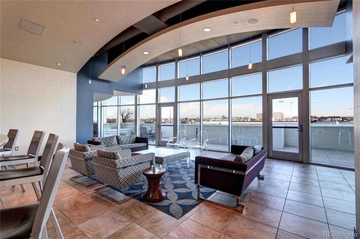
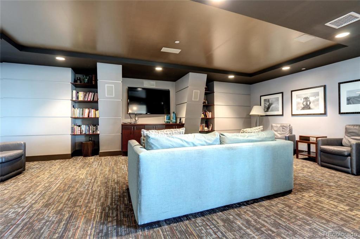
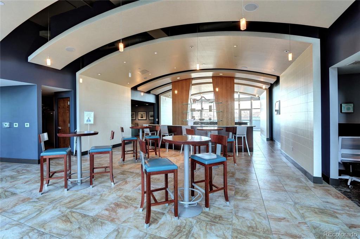
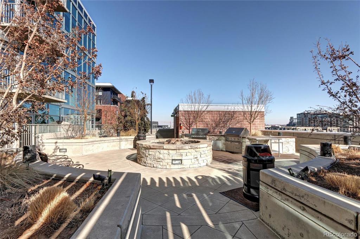
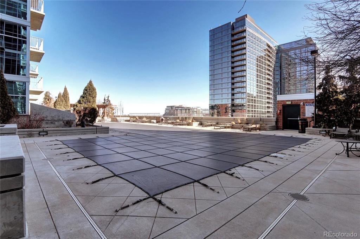
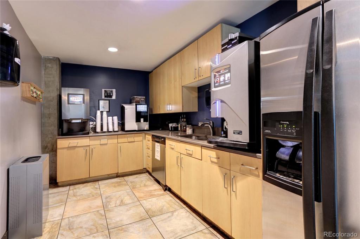
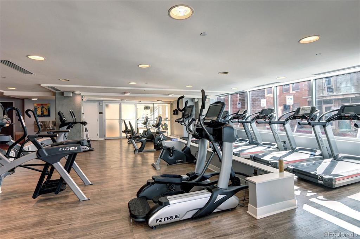
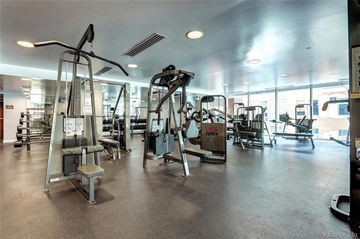
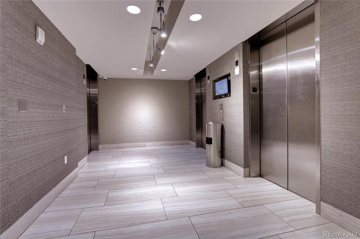
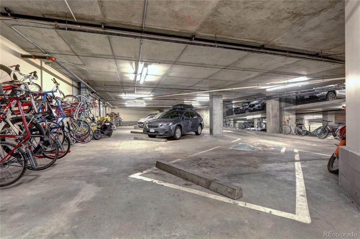
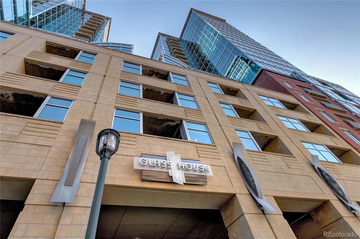


 Menu
Menu


