5310 S Newland Court
Denver, CO 80123 — Denver county
Price
$1,948,000
Sqft
6806.00 SqFt
Baths
7
Beds
5
Description
Stunning custom Grant Ranch Home in prestigious Belvedere on a beautiful park like yard, access to Bowles Reservoir, pool and tennis courts. This executive home boasts a beautiful gourmet kitchen with stainless steel appliances, Thermador double ovens, Decor cook top, Sub Zero fridge plus a butlers panty with wine fridge. The great room is perfect for entertaining or head outside to the serene setting of your gorgeous yard w/ built in Viking gas BBQ, large trex deck, professional landscaping and plenty of privacy and room to relax. The dining room has a picturesque view out the windows. The large master has a sitting room, radiant floors and 5 piece master bath plus his/her closets. The other 3 upstairs bedrooms are spacious with large closets, all with full en-suite bathrooms. Hand troweled walls throughout. The basement HAS IT ALL! Wet bar with fridge and dishwasher, multiple seating areas, guest bedroom and adjoining bath and WOW! Don't miss the incredible home theater room. The perfect place to watch a game or movie. The whole house is surround sound wired throughout, and outside for entertainment. All components and seating is included. Walking distance to Blue Heron Elementary and super convenient to CA, Mullen and Denver Christian. This home is a must see! Owners have upgraded and invested: professional landscaping, custom wainscoting in dining room, exterior/interior lighting, new built-in shelves and upgraded home theater, new exterior paint, new windows, new stucco…over 400K in upgrades. Showings start Friday 4/23 @ 2 pm
Property Level and Sizes
SqFt Lot
27931.00
Lot Features
Ceiling Fan(s), Eat-in Kitchen, Entrance Foyer, Five Piece Bath, Granite Counters, High Ceilings, Kitchen Island, Open Floorplan, Sound System, Walk-In Closet(s), Wet Bar
Lot Size
0.64
Basement
Finished,Full
Interior Details
Interior Features
Ceiling Fan(s), Eat-in Kitchen, Entrance Foyer, Five Piece Bath, Granite Counters, High Ceilings, Kitchen Island, Open Floorplan, Sound System, Walk-In Closet(s), Wet Bar
Appliances
Convection Oven, Dishwasher, Disposal, Double Oven, Humidifier, Oven, Refrigerator
Electric
Central Air
Flooring
Carpet, Tile, Wood
Cooling
Central Air
Heating
Forced Air, Natural Gas
Fireplaces Features
Basement, Gas Log, Great Room, Living Room, Master Bedroom
Exterior Details
Features
Garden, Gas Grill, Playground, Private Yard, Water Feature
Patio Porch Features
Deck,Patio
Water
Public
Sewer
Public Sewer
Land Details
PPA
3125000.00
Road Frontage Type
Public Road
Road Responsibility
Public Maintained Road
Road Surface Type
Paved
Garage & Parking
Parking Spaces
1
Exterior Construction
Roof
Concrete
Construction Materials
Frame, Rock, Stucco
Architectural Style
Chalet
Exterior Features
Garden, Gas Grill, Playground, Private Yard, Water Feature
Builder Source
Public Records
Financial Details
PSF Total
$293.86
PSF Finished
$304.14
PSF Above Grade
$443.85
Previous Year Tax
9954.00
Year Tax
2019
Primary HOA Management Type
Professionally Managed
Primary HOA Name
Grant Ranch Master Assoc
Primary HOA Phone
303-734-8888
Primary HOA Amenities
Clubhouse,Fitness Center,Pool,Tennis Court(s)
Primary HOA Fees Included
Maintenance Grounds, Road Maintenance, Snow Removal
Primary HOA Fees
65.00
Primary HOA Fees Frequency
Monthly
Primary HOA Fees Total Annual
2124.00
Location
Schools
Elementary School
Grant Ranch E-8
Middle School
Grant Ranch E-8
High School
John F. Kennedy
Walk Score®
Contact me about this property
Douglas Hauck
RE/MAX Professionals
6020 Greenwood Plaza Boulevard
Greenwood Village, CO 80111, USA
6020 Greenwood Plaza Boulevard
Greenwood Village, CO 80111, USA
- Invitation Code: doug
- doug@douglashauck.com
- https://douglashauck.com
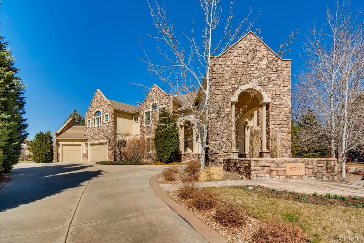
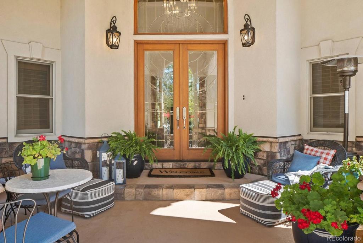
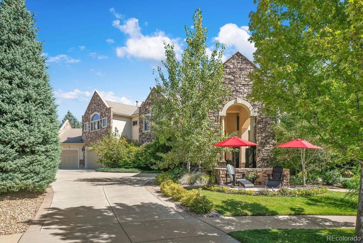
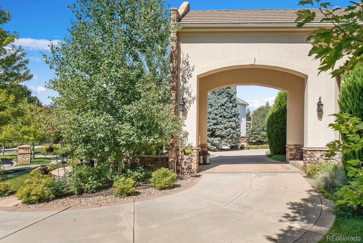
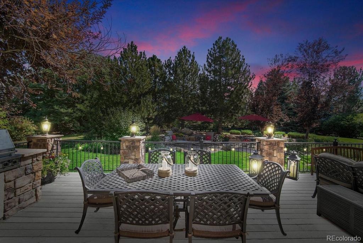
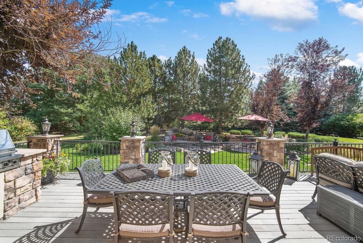
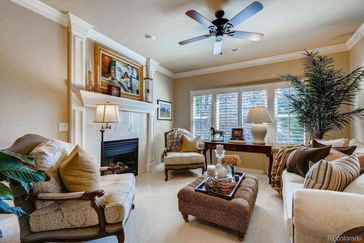
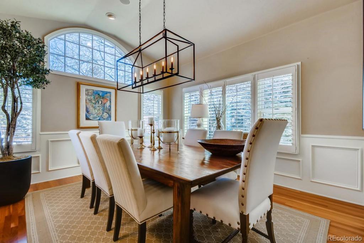
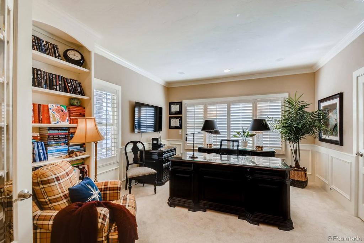
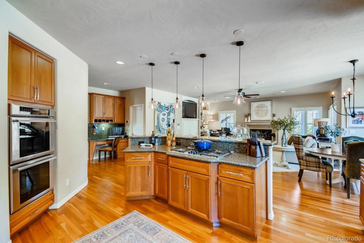
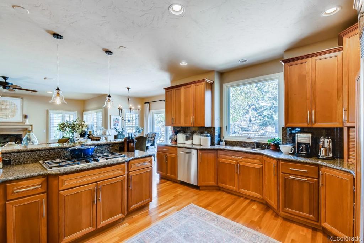
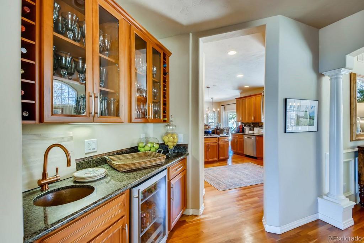
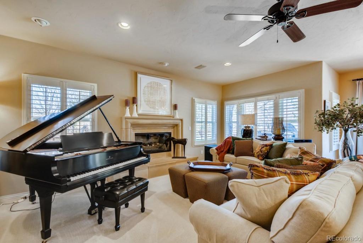
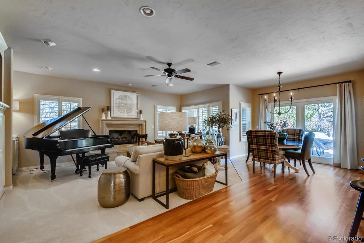
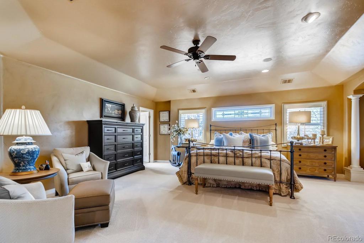
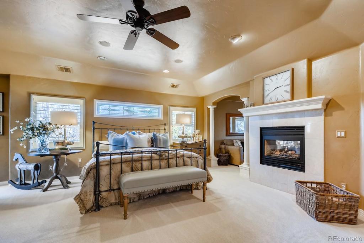
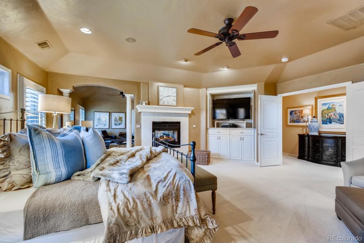
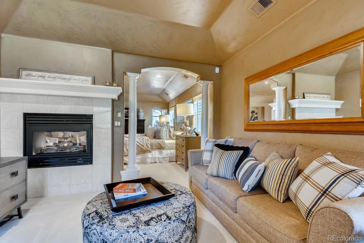
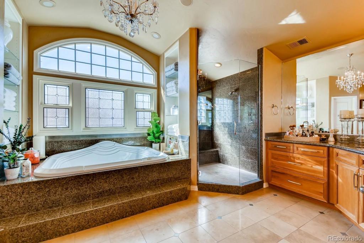
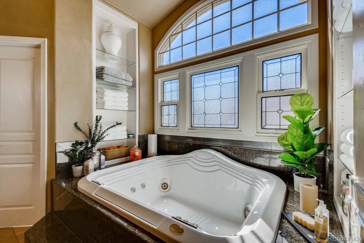
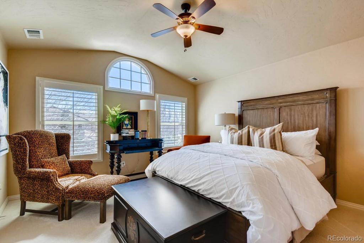
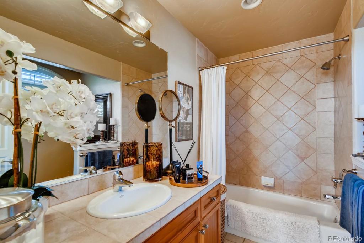
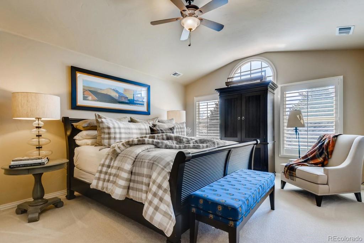
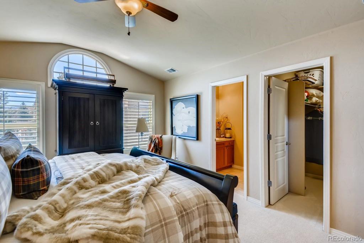
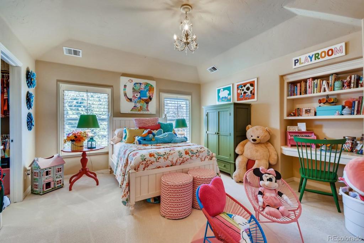
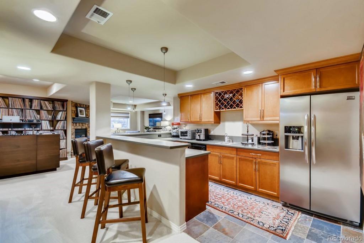
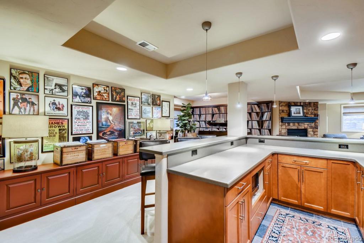
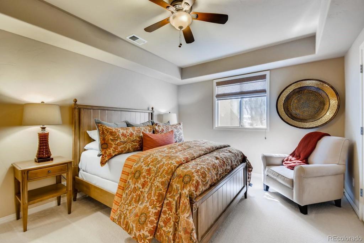
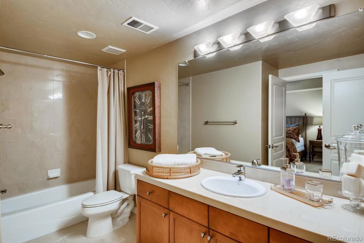
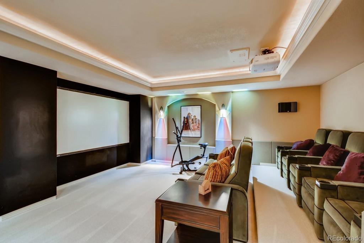
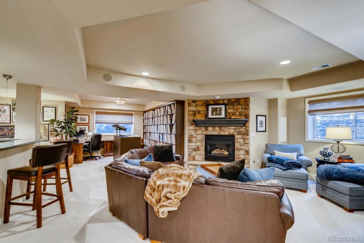
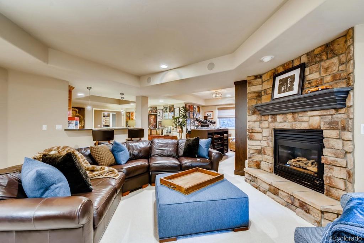
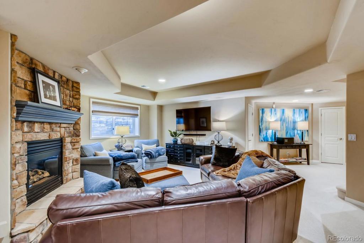
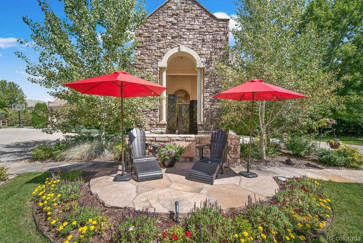
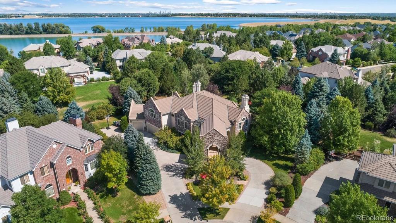
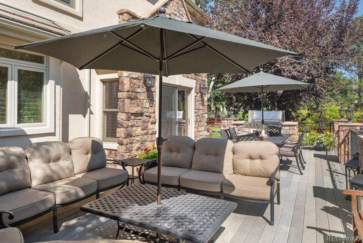
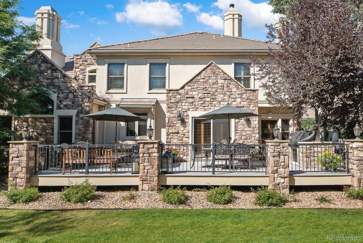
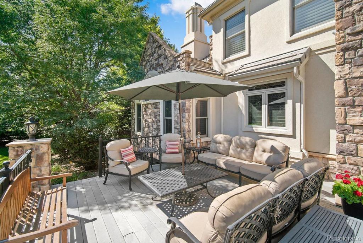
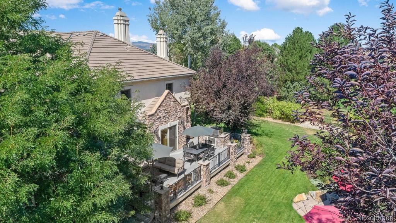


 Menu
Menu


