8286 Misty Moon Drive
Colorado Springs, CO 80924 — El Paso county
Price
$699,900
Sqft
3522.00 SqFt
Baths
4
Beds
5
Description
Stunning two-story home complete with soaring ceilings and an open floor plan sure to perfectly accommodate any needs of daily living. Enter into a beautiful double-height foyer that leads back to the open plan living space which features a stunning fireplace and is bathed in natural light. The kitchen is a chef's dream complete with a gas range, large island with sink, stainless steel appliances, and french door refrigerator. The main level master is an oasis with high ceilings, a five-piece spa-like ensuite, and a walk-in closet. Four of the five bedrooms in this listing feature a walk-in closet as well. The basement includes a very large family room including a wet bar and outdoor access to a covered patio and the back yard, as well as a bedroom and full bath. The backyard is stunning with stunning vistas, no rear neighbors, and a patio off of both the main floor and basement. Click the Virtual Tour link to view the 3D walkthrough.
Property Level and Sizes
SqFt Lot
6534.00
Lot Features
Ceiling Fan(s), Eat-in Kitchen, Five Piece Bath, Granite Counters, High Ceilings, Kitchen Island, Primary Suite, Open Floorplan, Solid Surface Counters, Stone Counters, Walk-In Closet(s), Wet Bar
Lot Size
0.15
Foundation Details
Slab
Basement
Finished,Walk-Out Access
Common Walls
No Common Walls
Interior Details
Interior Features
Ceiling Fan(s), Eat-in Kitchen, Five Piece Bath, Granite Counters, High Ceilings, Kitchen Island, Primary Suite, Open Floorplan, Solid Surface Counters, Stone Counters, Walk-In Closet(s), Wet Bar
Appliances
Dishwasher, Disposal, Freezer, Microwave, Oven, Range, Refrigerator
Laundry Features
In Unit
Electric
Central Air
Flooring
Carpet, Laminate, Tile
Cooling
Central Air
Heating
Forced Air
Fireplaces Features
Living Room
Utilities
Cable Available, Electricity Connected, Internet Access (Wired), Natural Gas Connected, Phone Available
Exterior Details
Features
Private Yard, Rain Gutters
Patio Porch Features
Covered,Deck,Front Porch,Patio
Water
Public
Sewer
Public Sewer
Land Details
PPA
4599333.33
Road Frontage Type
Public Road
Road Responsibility
Public Maintained Road
Road Surface Type
Paved
Garage & Parking
Parking Spaces
1
Exterior Construction
Roof
Composition
Construction Materials
Frame, Stone, Stucco, Vinyl Siding
Architectural Style
Traditional
Exterior Features
Private Yard, Rain Gutters
Window Features
Double Pane Windows
Builder Source
Public Records
Financial Details
PSF Total
$195.88
PSF Finished
$195.88
PSF Above Grade
$306.35
Previous Year Tax
4946.00
Year Tax
2020
Primary HOA Management Type
Professionally Managed
Primary HOA Name
Wolf Ranch HOA
Primary HOA Phone
719-685-8745
Primary HOA Fees
60.00
Primary HOA Fees Frequency
Monthly
Primary HOA Fees Total Annual
720.00
Location
Schools
Elementary School
Legacy Peak
Middle School
Timberview
High School
Liberty
Walk Score®
Contact me about this property
Douglas Hauck
RE/MAX Professionals
6020 Greenwood Plaza Boulevard
Greenwood Village, CO 80111, USA
6020 Greenwood Plaza Boulevard
Greenwood Village, CO 80111, USA
- Invitation Code: doug
- doug@douglashauck.com
- https://douglashauck.com
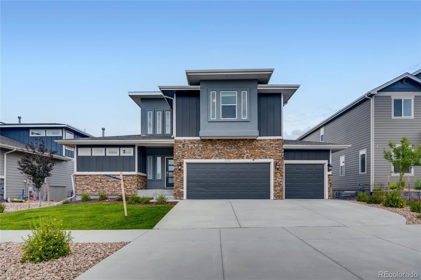
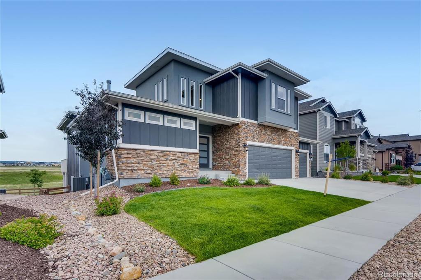
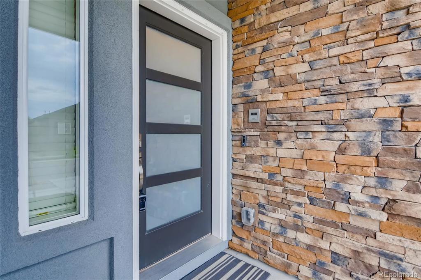
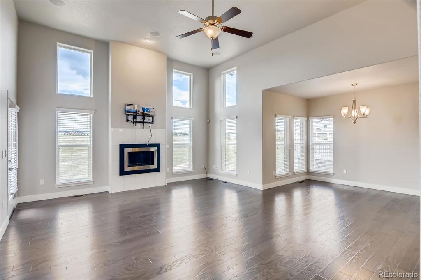
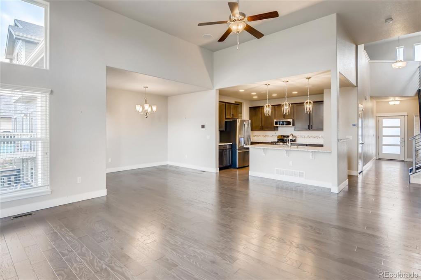
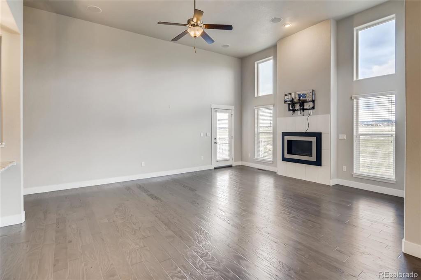
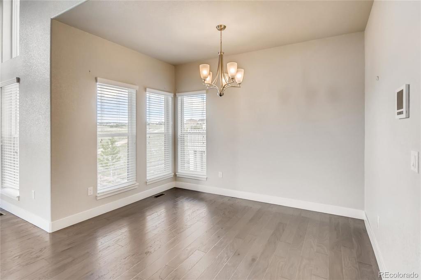
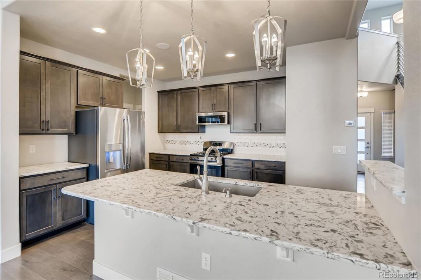
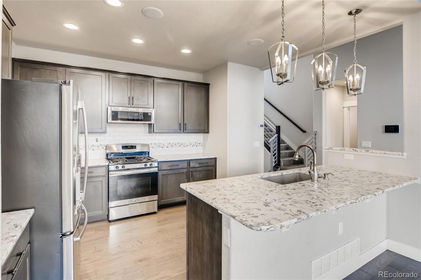
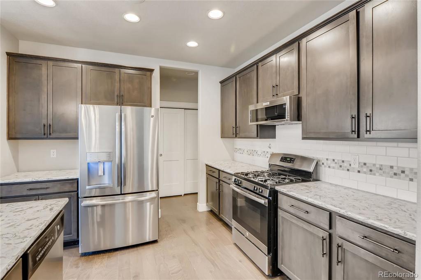
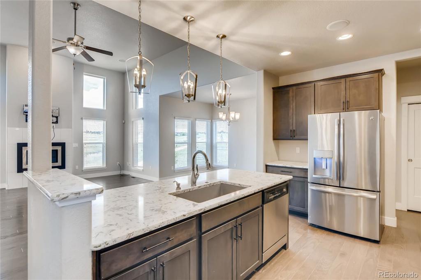
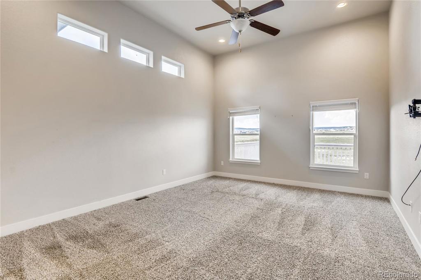
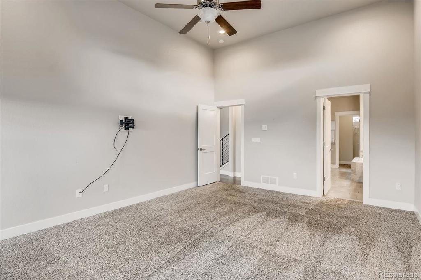
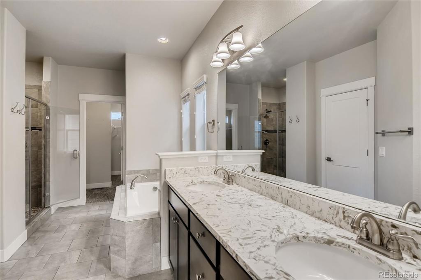
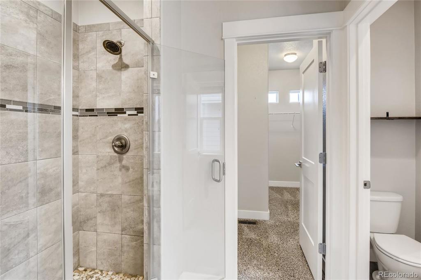
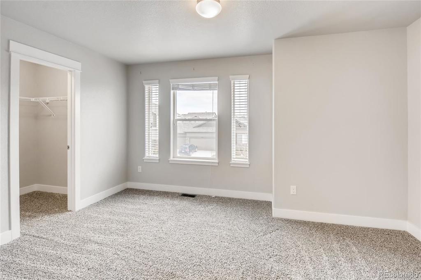
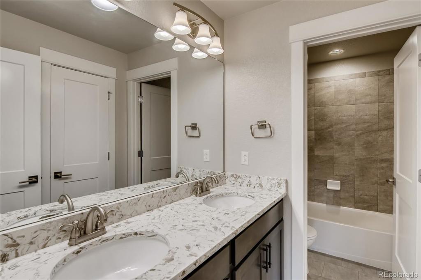
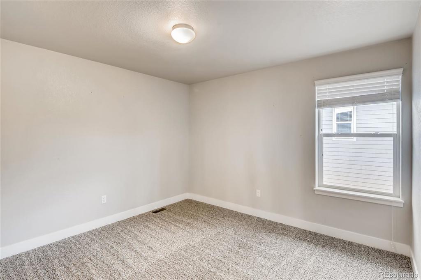
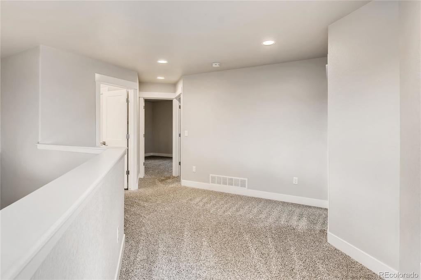
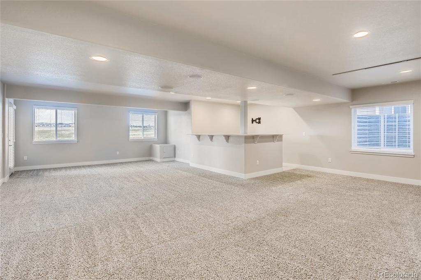
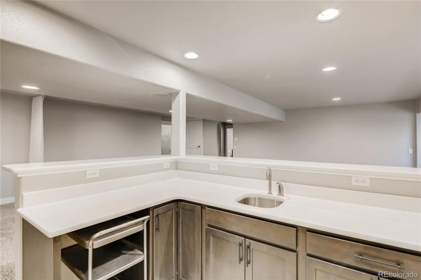
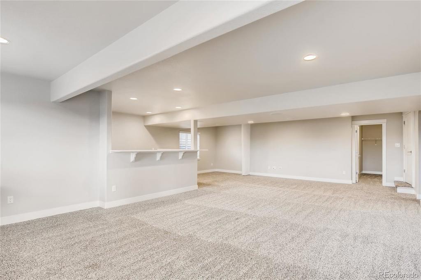
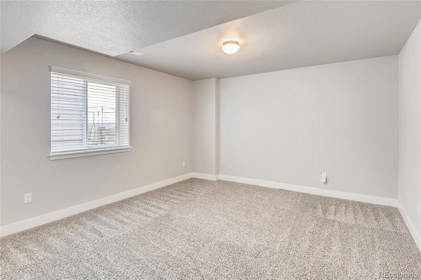
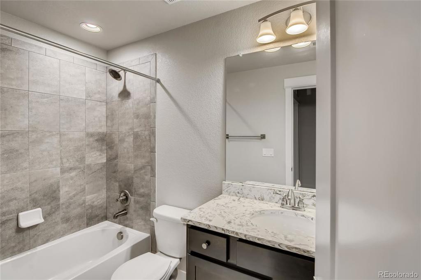
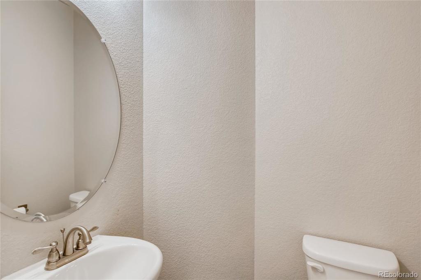
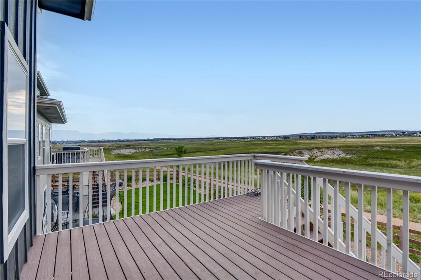
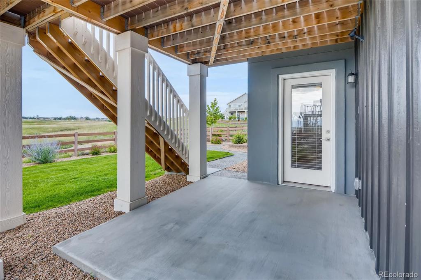
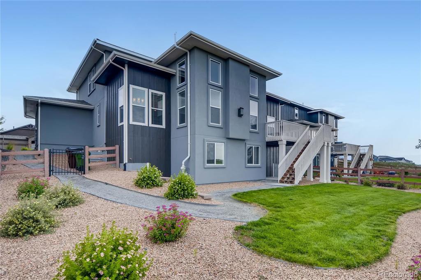
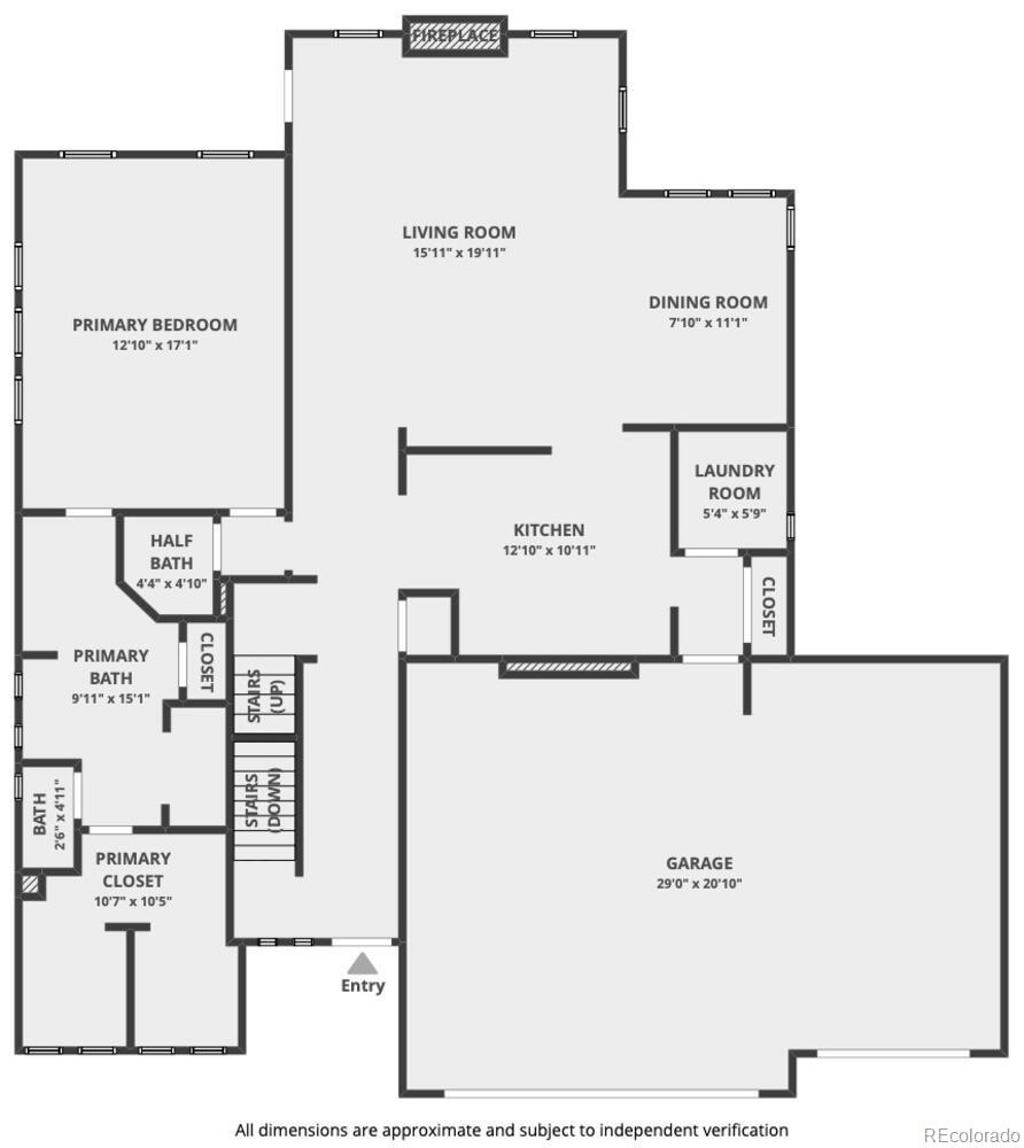
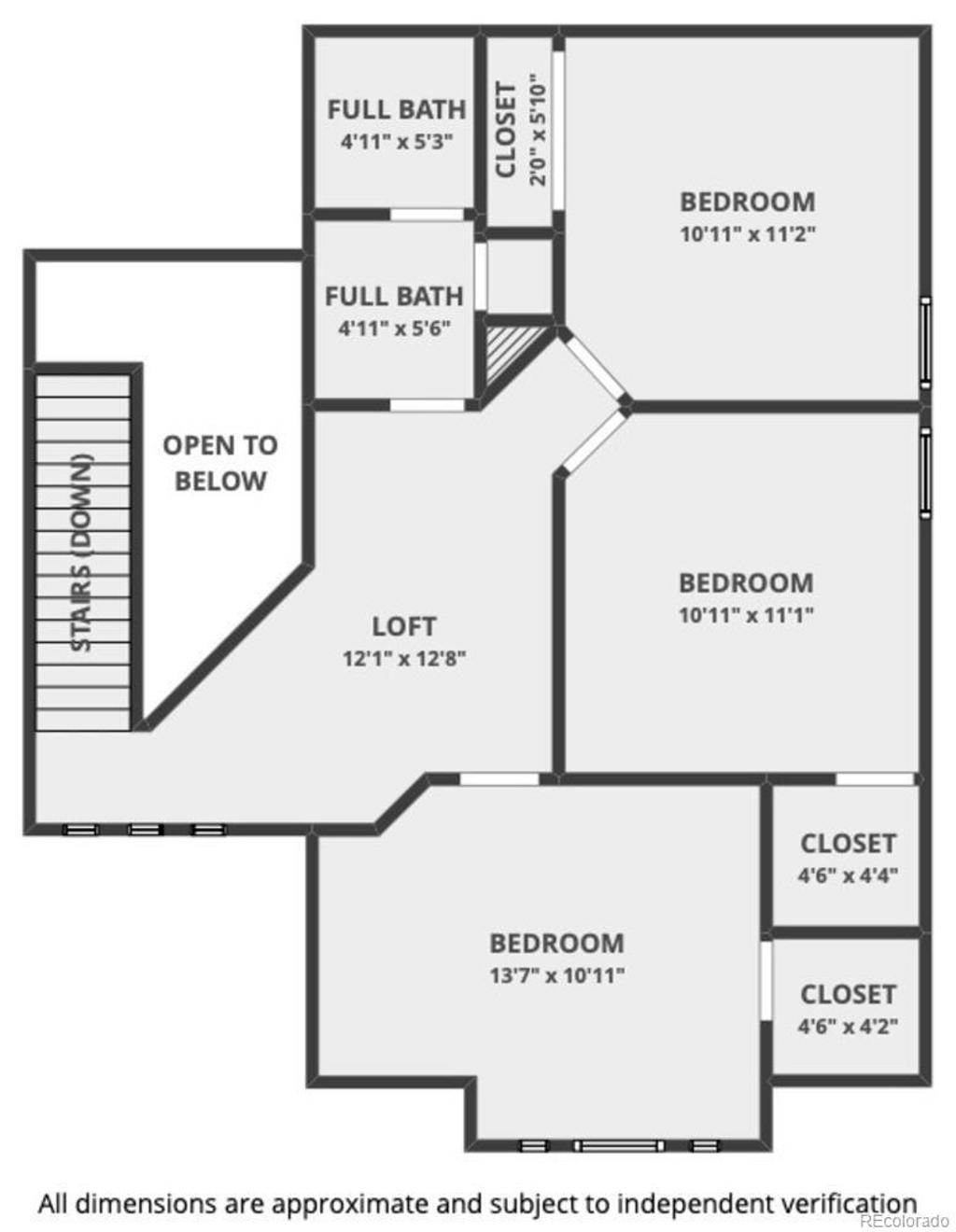
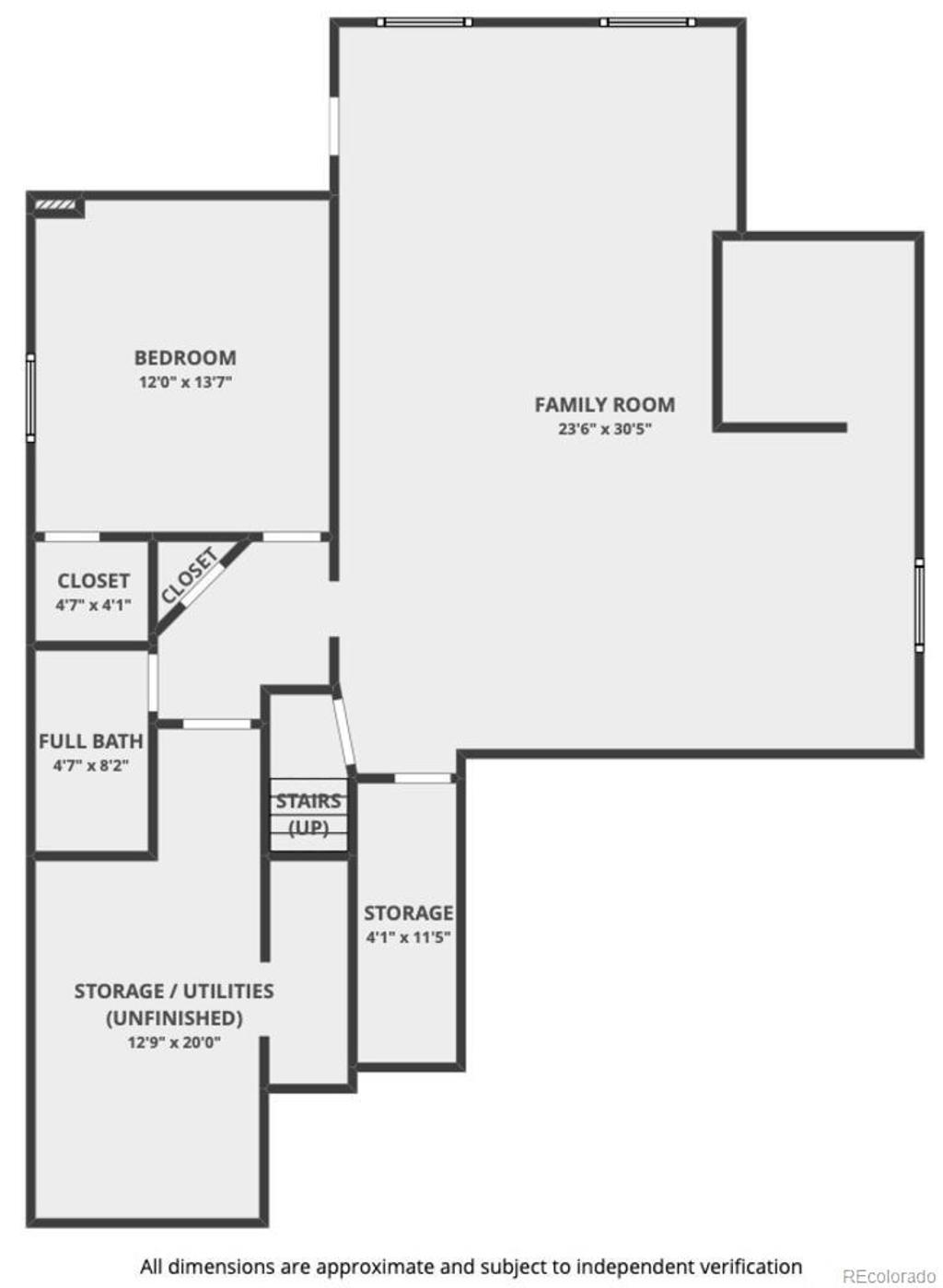


 Menu
Menu


