7914 E Phillips Circle
Centennial, CO 80112 — Arapahoe county
Price
$464,900
Sqft
2805.00 SqFt
Baths
4
Beds
5
Description
Welcome to this beautifully remodeled and updated 3-story Townhome that looks and feels just like new. Located in coveted Willow Creek 3, this stunner offers plenty of room for a large family without the outdoor maintenance. This wide open family home boasts a main floor bedroom and 3/4 bath, with two large bedrooms upstairs and 2 comfortably sized, conforming bedrooms in the basement that’s complete with ¾ bathroom, living area and storage room. Just perfect for guests, teenage quarters or second income! You will love the gorgeous upgraded eat-in kitchen with all new cabinetry, beautiful backsplash, granite countertops, large island and an amply sized pantry. Relax in any of the 3 family living areas with hardwood flooring and brand new carpet throughout. Warm yourself by your magnificent see-through, wood burning fireplace that reaches up to the soaring vaulted ceilings. With skylight and large windows, this home is light and bright throughout. Enjoy both day and night on your large back patio complete with a super cool retractable awning that allows YOU to control the sunlight or sit out under the stars. You're just steps away from Willow Creek Park which has a ball park, beautiful walking trails along the river and the serenity you've been looking for. You're also just a short walk to CorePower Yoga, Vasa Fitness and wonderful restaurants all the while located in the renowned Cherry Creek School District. It’s hard to list all the indoor and outdoor features of this stunning home. Schedule a tour today!
Property Level and Sizes
SqFt Lot
1960.00
Lot Features
Eat-in Kitchen, Granite Counters, In-Law Floor Plan, Jet Action Tub, Kitchen Island, Open Floorplan, Pantry, Smoke Free, Sound System, Vaulted Ceiling(s)
Lot Size
0.04
Foundation Details
Slab
Basement
Finished
Common Walls
No One Above, No One Below, 2+ Common Walls
Interior Details
Interior Features
Eat-in Kitchen, Granite Counters, In-Law Floor Plan, Jet Action Tub, Kitchen Island, Open Floorplan, Pantry, Smoke Free, Sound System, Vaulted Ceiling(s)
Appliances
Cooktop, Dishwasher, Disposal, Gas Water Heater, Microwave, Oven, Range Hood, Refrigerator, Self Cleaning Oven
Laundry Features
Common Area
Electric
Air Conditioning-Room, Central Air
Flooring
Carpet, Wood
Cooling
Air Conditioning-Room, Central Air
Heating
Forced Air
Fireplaces Features
Great Room, Kitchen, Wood Burning
Utilities
Cable Available, Electricity Available, Natural Gas Available
Exterior Details
Features
Gas Grill
Water
Public
Sewer
Public Sewer
Land Details
Road Frontage Type
Public
Road Responsibility
Public Maintained Road
Road Surface Type
Paved
Garage & Parking
Parking Features
Finished, Guest
Exterior Construction
Roof
Composition
Construction Materials
Wood Siding
Exterior Features
Gas Grill
Window Features
Skylight(s), Window Treatments
Security Features
Smoke Detector(s)
Builder Source
Public Records
Financial Details
Previous Year Tax
2745.00
Year Tax
2018
Primary HOA Name
Willow Creek 3
Primary HOA Phone
303) 290-8393
Primary HOA Fees Included
Maintenance Grounds, Recycling, Trash
Primary HOA Fees
140.00
Primary HOA Fees Frequency
Monthly
Location
Schools
Elementary School
Willow Creek
Middle School
West
High School
Cherry Creek
Walk Score®
Contact me about this property
Douglas Hauck
RE/MAX Professionals
6020 Greenwood Plaza Boulevard
Greenwood Village, CO 80111, USA
6020 Greenwood Plaza Boulevard
Greenwood Village, CO 80111, USA
- Invitation Code: doug
- doug@douglashauck.com
- https://douglashauck.com
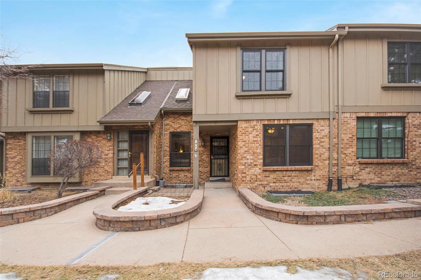
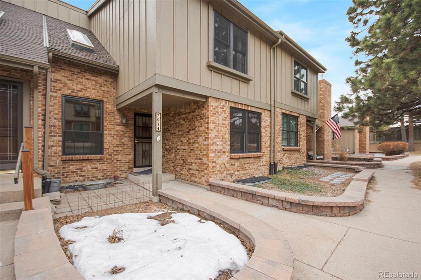
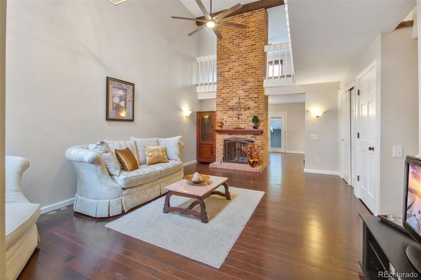
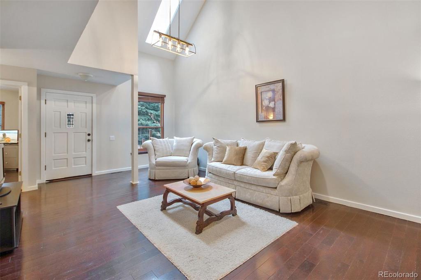
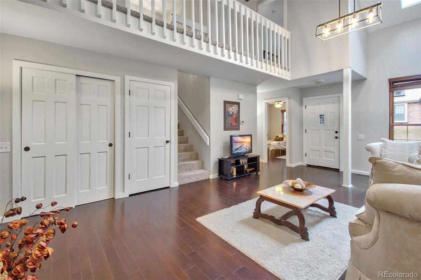
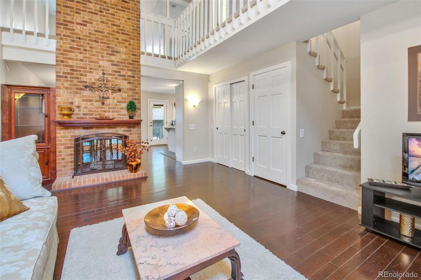
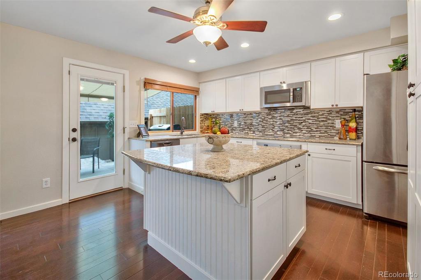
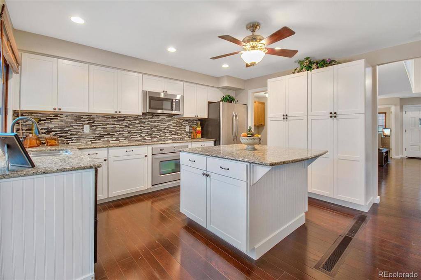
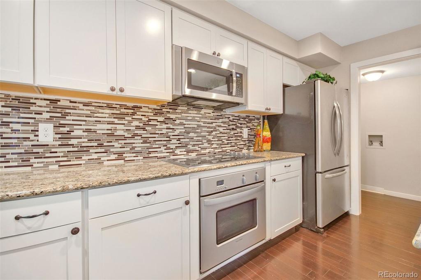
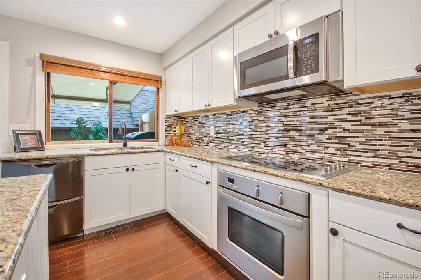
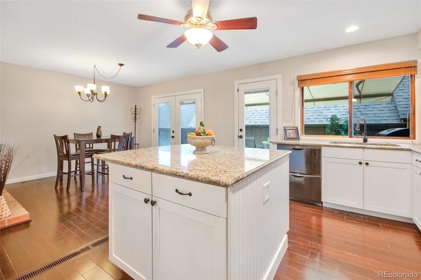
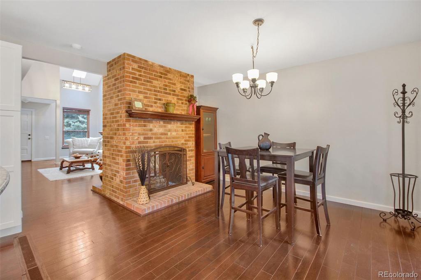
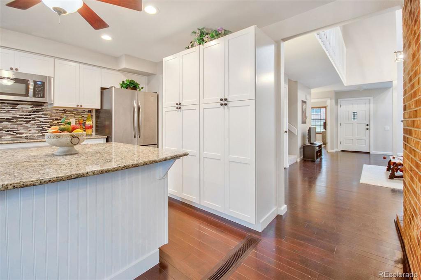
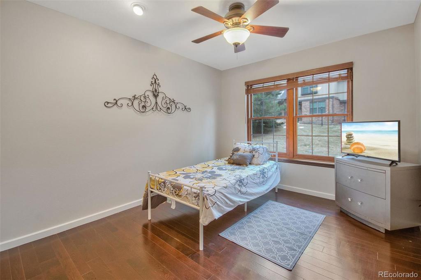
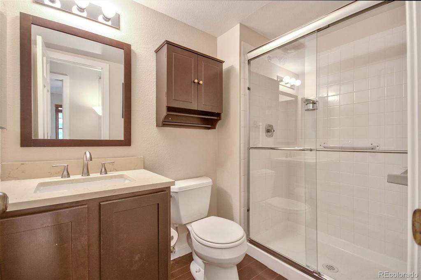
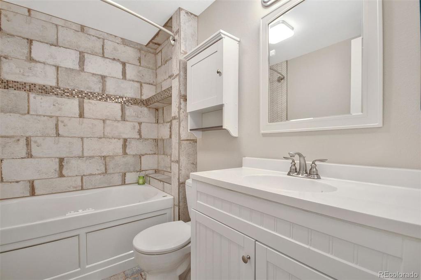
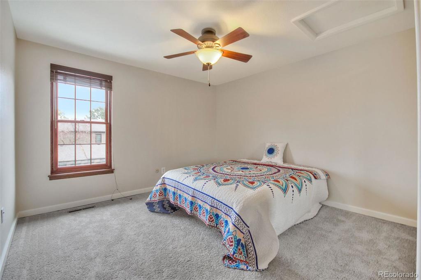
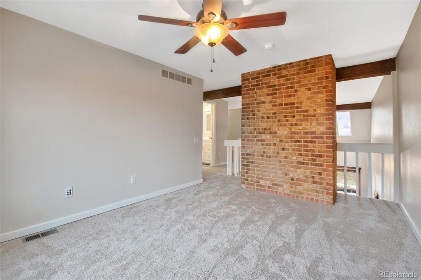
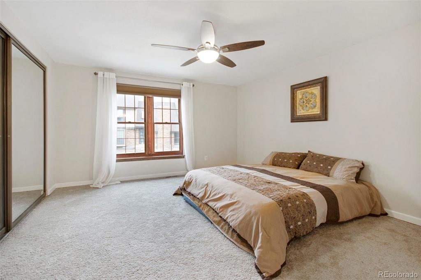
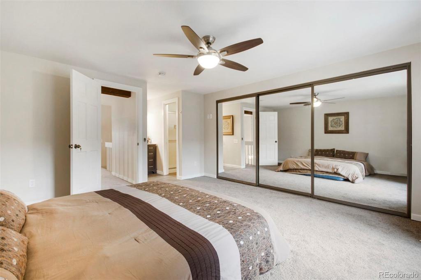
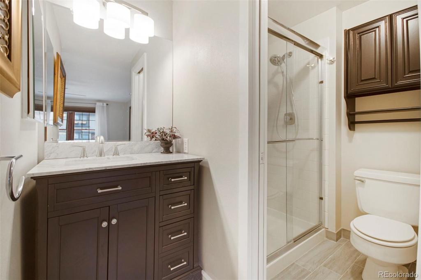
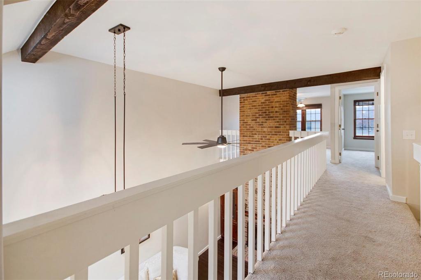
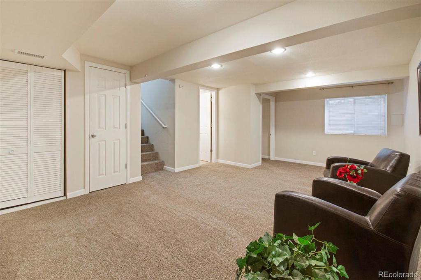
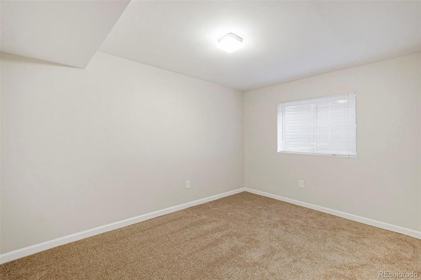
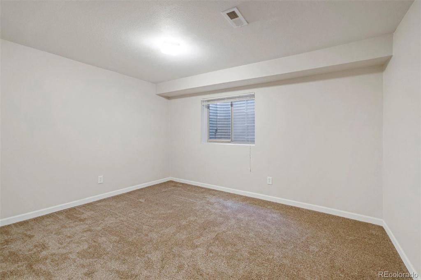
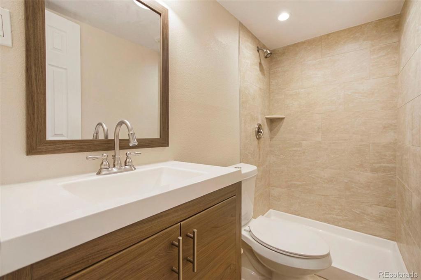
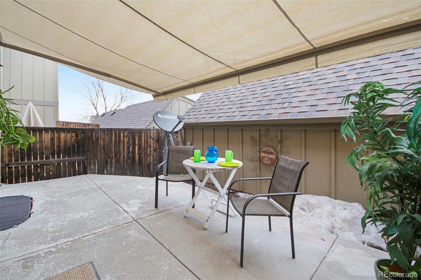
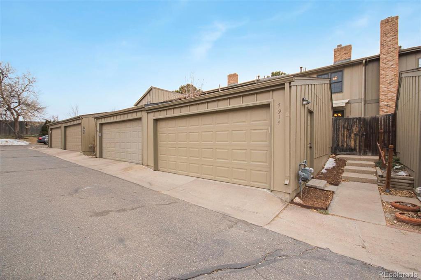


 Menu
Menu


