1911 Rhodonite Court
Castle Rock, CO 80108 — Douglas county
Price
$735,000
Sqft
5447.00 SqFt
Baths
5
Beds
5
Description
Beautiful 5-bedroom, 4.5-bathroom home located in the desirable Sapphire Pointe Community!! This spacious- open floor plan home sits on a corner lot in a cul-de-sac. Walk into a vaulted entryway showcasing a huge formal living room with vaulted ceiling and a lot of natural light, a formal dining room and office/study with french doors. The Gourmet kitchen features stainless steel appliances, double oven, large island with cooktop and extra cabinets, slab granite counters, desk area and large pantry. The kitchen overlooks a large family room with a beautiful gas fireplace and custom built in shelves. Main floor also includes ½ bath, and a nice size laundry/mud room with cabinets and closet for plenty of storage.
Upstairs includes an open loft with custom built in cabinets perfect to hangout in or use for homeschooling. Master retreat has a flex space that can be used as a sitting room, office, or gym with a fireplace, and en suite has 5-piece bathroom with large walk in closet, 2 sinks and vanity. 3 large bedrooms upstairs, 1 includes bathroom in the bedroom and additional bathroom in hallway for other bedrooms to share.
Newly finished basement includes family room, wet bar, bedroom, and bathroom with unfinished space for storage.
Walk out back to a covered patio- newly laid cement perfect for entertaining or relaxing, nicely landscaped yard with mature trees. 3-car garage. Community offers a great park with basketball courts, turf field and playground. Community Club House and Pool! Quick access to Parker Road and I-25. All of this is just minutes from hiking and biking trails, dining, shopping and all the wonderful things Castle Rock has to offer.
Property Level and Sizes
SqFt Lot
10846.00
Lot Features
Built-in Features, Ceiling Fan(s), Five Piece Bath, Granite Counters, High Ceilings, Kitchen Island, Primary Suite, Open Floorplan, Pantry, Smoke Free, Vaulted Ceiling(s), Walk-In Closet(s), Wet Bar
Lot Size
0.25
Basement
Finished, Partial
Interior Details
Interior Features
Built-in Features, Ceiling Fan(s), Five Piece Bath, Granite Counters, High Ceilings, Kitchen Island, Primary Suite, Open Floorplan, Pantry, Smoke Free, Vaulted Ceiling(s), Walk-In Closet(s), Wet Bar
Appliances
Bar Fridge, Convection Oven, Cooktop, Dishwasher, Disposal, Double Oven, Gas Water Heater, Microwave, Refrigerator, Wine Cooler
Electric
Central Air
Flooring
Carpet, Tile, Wood
Cooling
Central Air
Heating
Forced Air
Fireplaces Features
Bedroom, Family Room
Exterior Details
Features
Gas Grill, Private Yard
Water
Public
Sewer
Public Sewer
Land Details
Road Responsibility
Public Maintained Road
Road Surface Type
Paved
Garage & Parking
Parking Features
Concrete
Exterior Construction
Roof
Composition
Construction Materials
Brick, Vinyl Siding
Exterior Features
Gas Grill, Private Yard
Window Features
Window Coverings
Security Features
Carbon Monoxide Detector(s), Security System, Smoke Detector(s)
Builder Name 1
D.R. Horton, Inc
Financial Details
Previous Year Tax
4315.00
Year Tax
2019
Primary HOA Name
Sapphire Pointe
Primary HOA Phone
303-432-9999
Primary HOA Amenities
Clubhouse, Park, Pool
Primary HOA Fees Included
Recycling, Trash
Primary HOA Fees
74.00
Primary HOA Fees Frequency
Monthly
Location
Schools
Elementary School
Sage Canyon
Middle School
Mesa
High School
Douglas County
Walk Score®
Contact me about this property
Douglas Hauck
RE/MAX Professionals
6020 Greenwood Plaza Boulevard
Greenwood Village, CO 80111, USA
6020 Greenwood Plaza Boulevard
Greenwood Village, CO 80111, USA
- Invitation Code: doug
- doug@douglashauck.com
- https://douglashauck.com
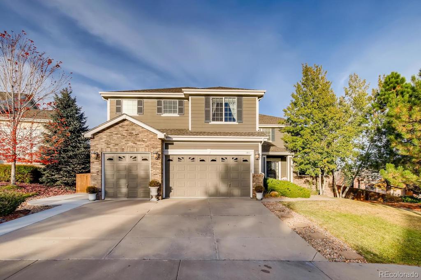
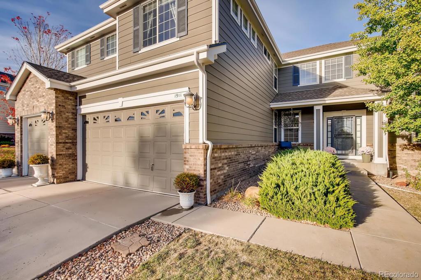
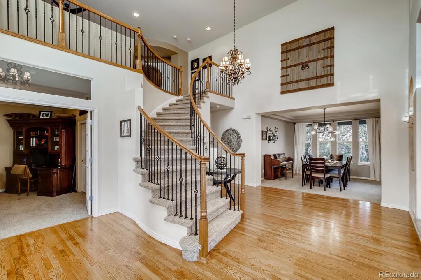
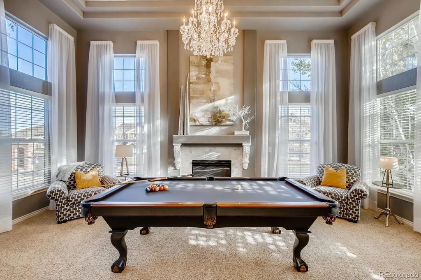
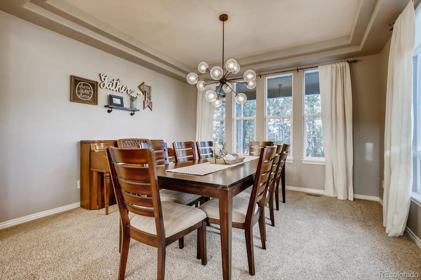
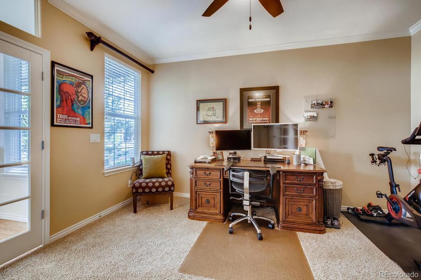
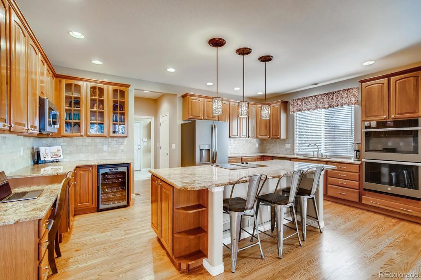
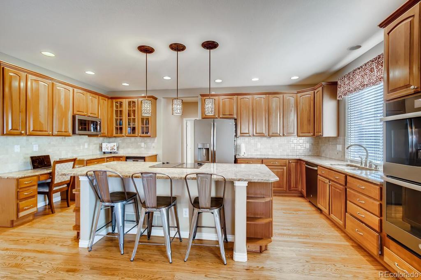
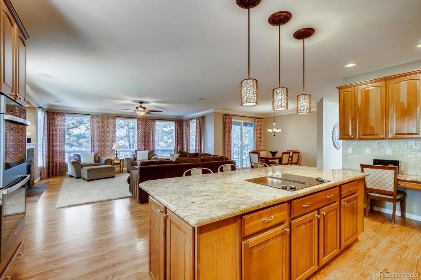
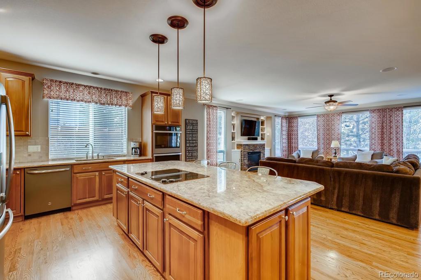
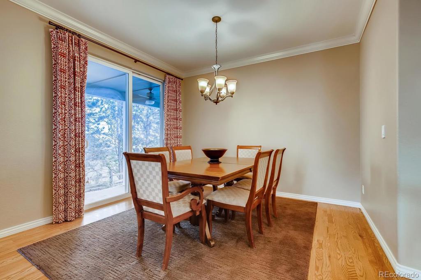
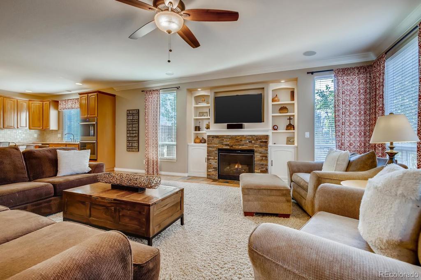
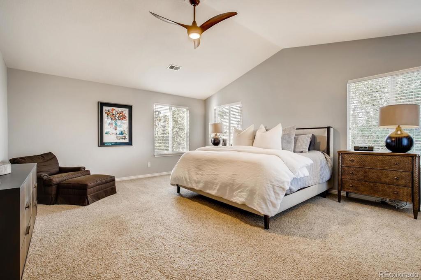
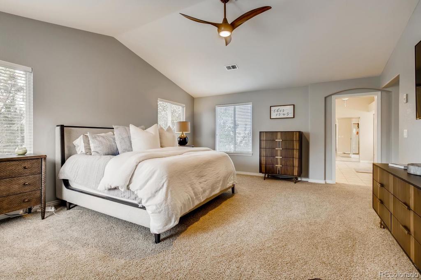
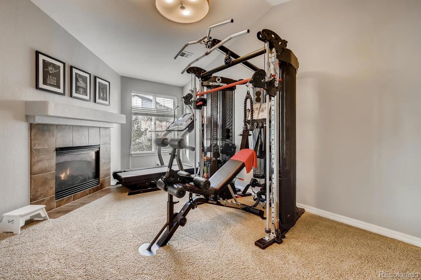
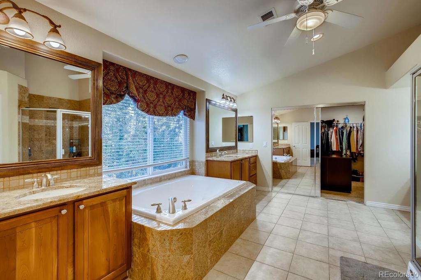
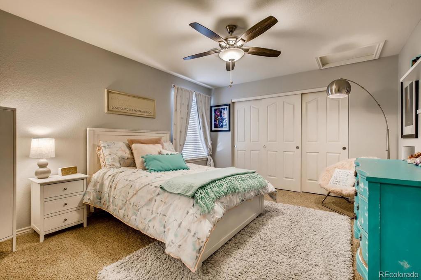
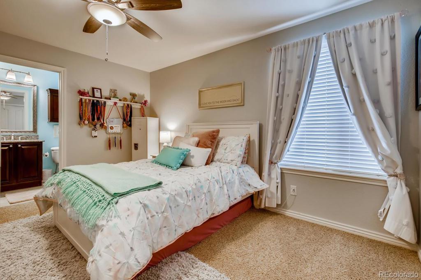
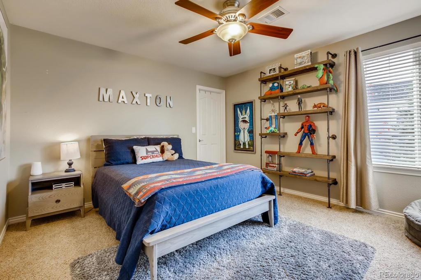
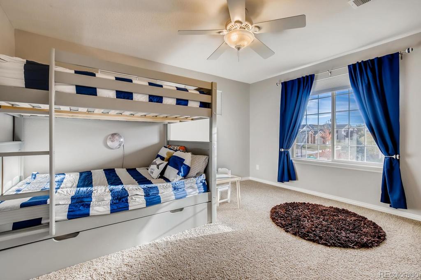
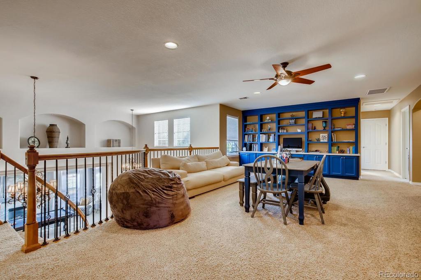
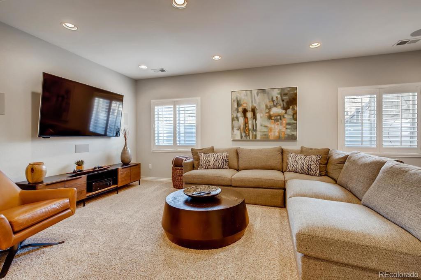
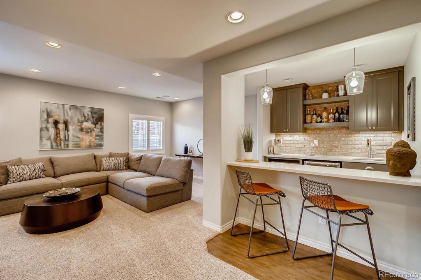
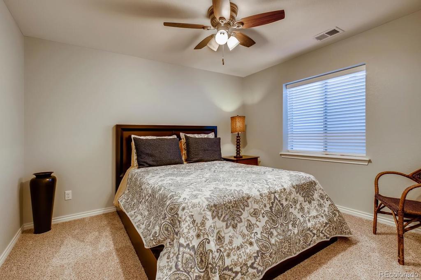
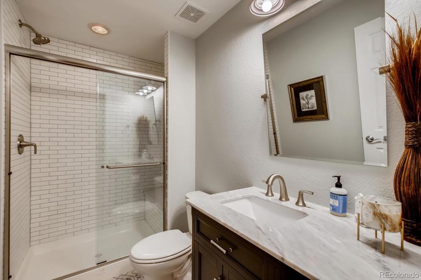
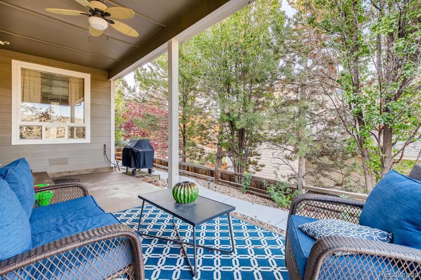
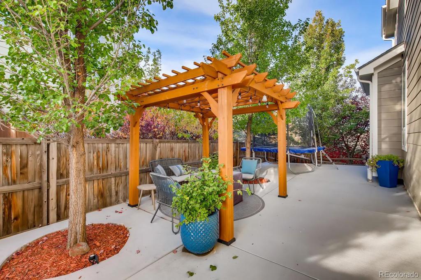
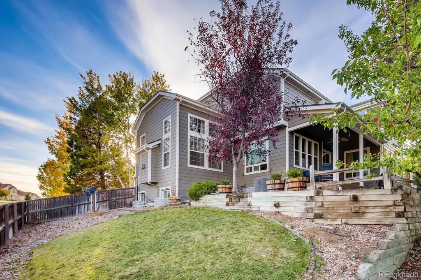


 Menu
Menu


