2788 Oak Vista Lane
Castle Rock, CO 80104 — Douglas county
Price
$875,000
Sqft
4828.00 SqFt
Baths
5
Beds
5
Description
Don't miss this former model home with 5 bedrooms, 5 bathrooms and plenty of space to spread out. Hard to find high ceilings greet you as soon as you enter. Study/Den provides built in book shelves and has beautiful beam ceilings. Main floor has hickory wood floors with Knotty Alder wood doors and trim throughout. Gourmet kitchen with granite counters, new appliances (2019) and recently remodeled bathrooms. Huge laundry room with tons of storage and built in sink with butcher block custom counter tops. 3 stunning fireplaces with beautiful stone work and wood mantels. Master bedroom has an elegant fireplace with a vast walk in closet. Master bath has a dual shower, large jetted soaking tub, and double vanity area with private water closet. Secondary bedrooms are large in size with extensive closet space and two of the bedrooms have private en-suites. This home has abundant storage in every room with professional organization systems in every closet. Basement is an entertainers delight with almost 9 foot high ceilings, its own kitchen and surround sound in theater area with 3 sided fireplace. Basement bedrooms have full size windows with plenty of natural light. The basement encompasses a huge storage area that will accommodate all your needs. Walk out basement to professionally designed landscaping with 3 tier waterfall and extensive landscape lighting. Enjoy fenced backyard that backs to wooded open space allowing for privacy; backyard also is pre-wired for hot tub connection. Oversized deep three car garage with high ceilings providing more storage space as well as space for tools and work area. This is a MUST SEE home!
Property Level and Sizes
SqFt Lot
13068.00
Lot Features
Ceiling Fan(s), Eat-in Kitchen, Five Piece Bath, Granite Counters, Kitchen Island, Primary Suite, Open Floorplan
Lot Size
0.30
Basement
Exterior Entry, Finished, Full, Walk-Out Access
Interior Details
Interior Features
Ceiling Fan(s), Eat-in Kitchen, Five Piece Bath, Granite Counters, Kitchen Island, Primary Suite, Open Floorplan
Appliances
Cooktop, Dishwasher, Disposal, Double Oven, Microwave, Refrigerator
Electric
Central Air
Flooring
Carpet, Tile, Wood
Cooling
Central Air
Heating
Forced Air
Fireplaces Features
Basement, Family Room, Gas, Primary Bedroom, Recreation Room
Utilities
Cable Available, Electricity Available, Internet Access (Wired)
Exterior Details
Features
Private Yard, Water Feature
Water
Public
Sewer
Public Sewer
Land Details
Garage & Parking
Parking Features
Dry Walled, Finished, Oversized
Exterior Construction
Roof
Composition
Construction Materials
Frame
Exterior Features
Private Yard, Water Feature
Window Features
Window Coverings
Financial Details
Previous Year Tax
4639.00
Year Tax
2018
Primary HOA Name
Escavera MSI
Primary HOA Phone
303-985-9623
Primary HOA Amenities
Tennis Court(s)
Primary HOA Fees Included
Maintenance Grounds, Trash
Primary HOA Fees
840.00
Primary HOA Fees Frequency
Annually
Location
Schools
Elementary School
Castle Rock
Middle School
Mesa
High School
Douglas County
Walk Score®
Contact me about this property
Douglas Hauck
RE/MAX Professionals
6020 Greenwood Plaza Boulevard
Greenwood Village, CO 80111, USA
6020 Greenwood Plaza Boulevard
Greenwood Village, CO 80111, USA
- Invitation Code: doug
- doug@douglashauck.com
- https://douglashauck.com
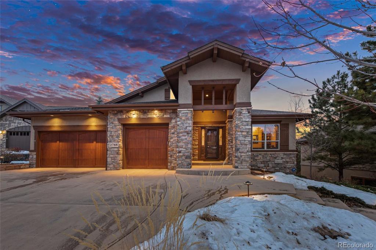
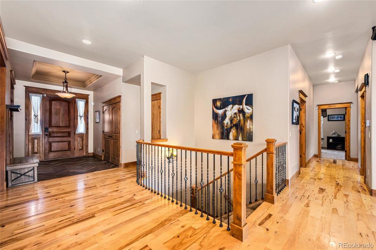
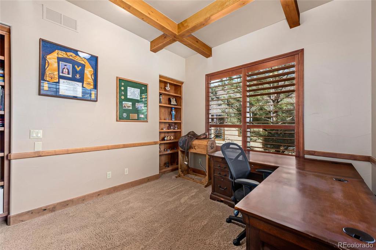
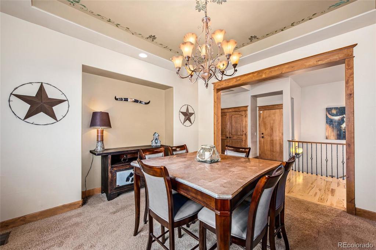
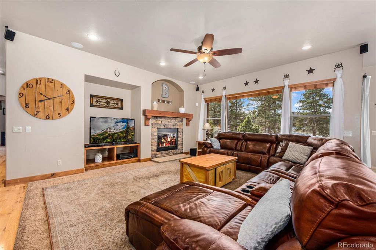
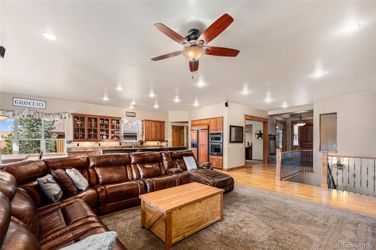
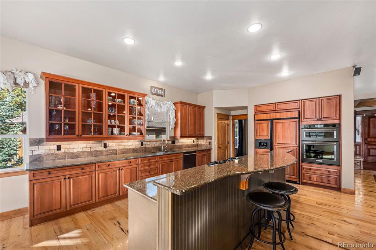
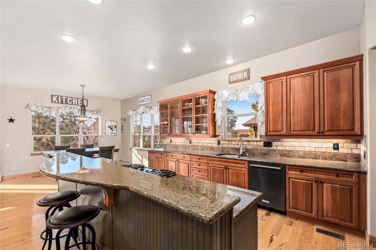
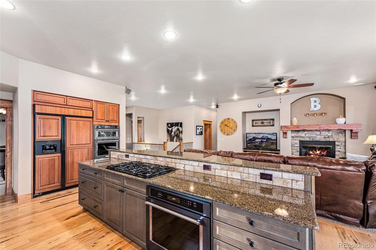
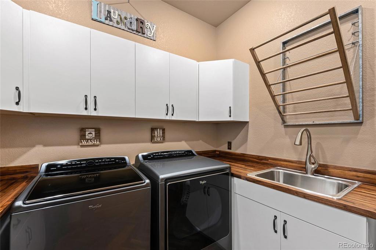
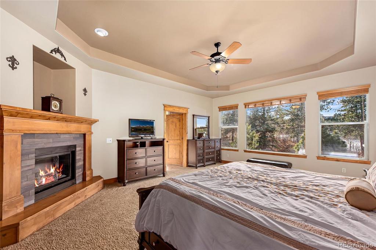
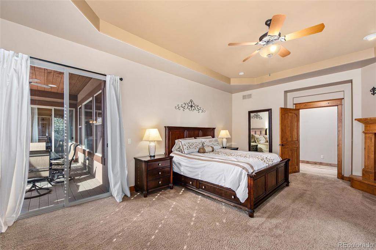
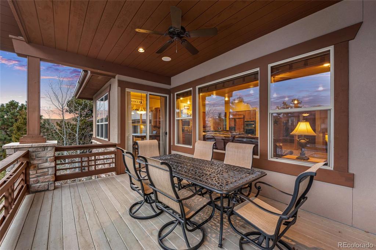
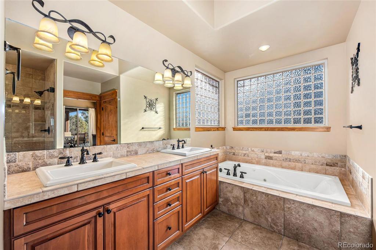
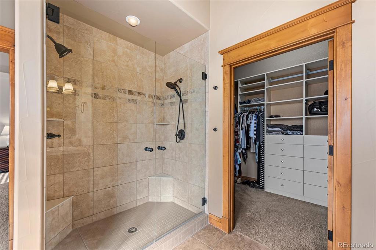
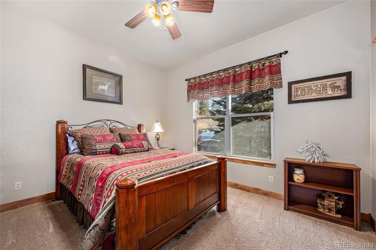
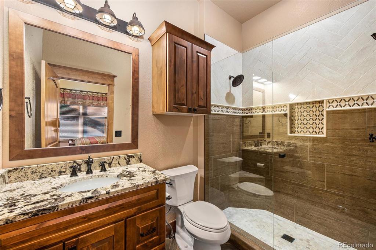
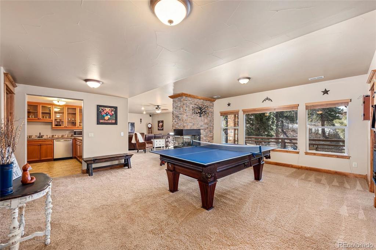
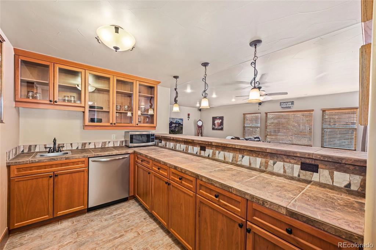
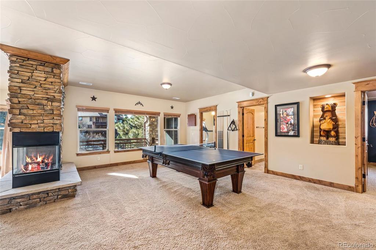
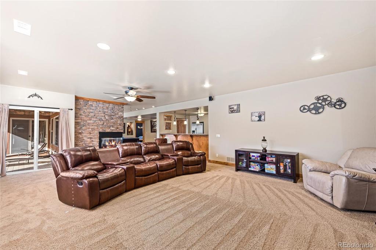
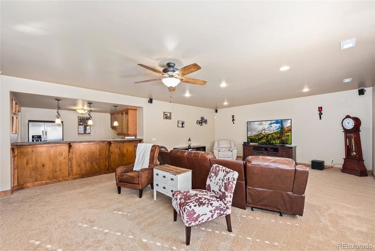
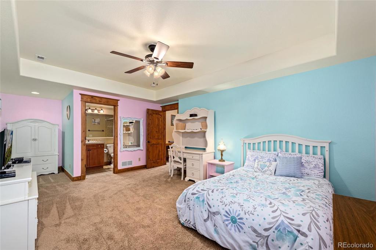
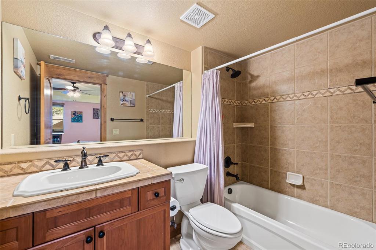
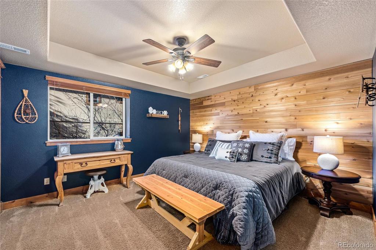
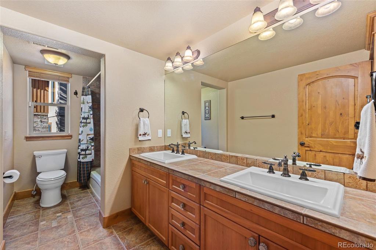
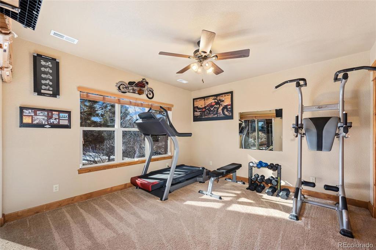
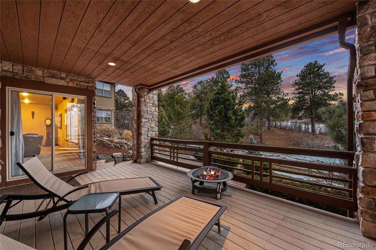
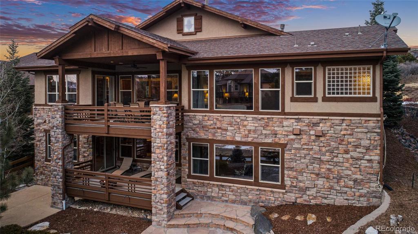
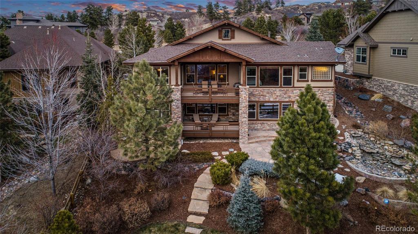
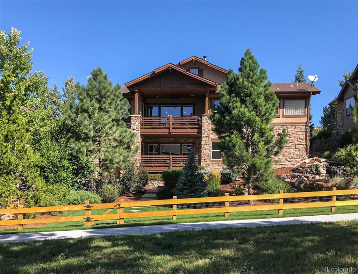
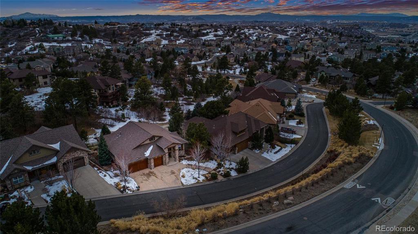
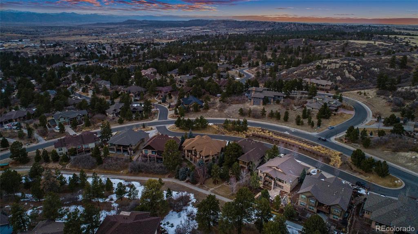
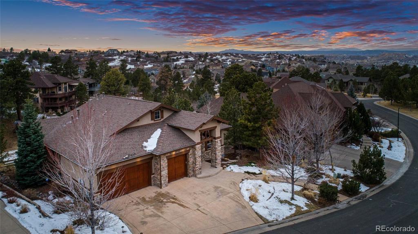
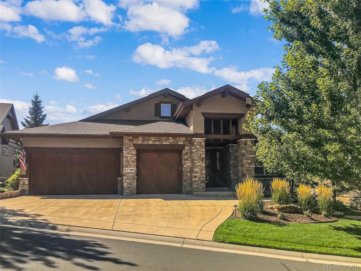


 Menu
Menu


