13633 Mariposa Street
Broomfield, CO 80023 — Broomfield county
Price
$700,000
Sqft
3823.00 SqFt
Baths
2
Beds
3
Description
This, better than new, 3 1/3 yr old ranch style home is has been so gently lived in that you'll think it a builder's model home. But the updates and upgrades are even better than a model home. A large open great room is directly open to the kitchen and dining room, the entry, and outside living space. You'll appreciate premium finishes and 8-foot doors throughout this home along with scores of upgrades. The floorplan is beautifully designed for all your gatherings of family and friends and extends effortlessly out to the semi-covered deck with hot tub and lush professional landscaping. A large, vaulted Master Suite also accesses the rear patio, and enjoys the luxury 5-piece bath that you would expect, along with a large walk-in closet! There are two additional main floor bedrooms, one designed as a bedroom or a very nice study, plus the unfinished basement offers options for additional bedrooms and/or recreation or hobby space. The oversized garage has an almost 13-foot ceiling to provide great storage opportunities. This Broomfield location is equally convenient to downtown, DIA, and Boulder, as well as being close to schools, shopping, and amenities.
Property Level and Sizes
SqFt Lot
8280.00
Lot Features
Eat-in Kitchen, Five Piece Bath, Kitchen Island, Primary Suite, Open Floorplan, Smoke Free, Vaulted Ceiling(s), Walk-In Closet(s), Wired for Data
Lot Size
0.19
Foundation Details
Slab
Basement
Partial,Unfinished
Base Ceiling Height
9
Interior Details
Interior Features
Eat-in Kitchen, Five Piece Bath, Kitchen Island, Primary Suite, Open Floorplan, Smoke Free, Vaulted Ceiling(s), Walk-In Closet(s), Wired for Data
Appliances
Convection Oven, Cooktop, Dishwasher, Disposal, Double Oven, Humidifier, Microwave, Self Cleaning Oven
Electric
Central Air
Flooring
Carpet, Laminate
Cooling
Central Air
Heating
Forced Air, Natural Gas
Fireplaces Features
Gas, Gas Log, Great Room
Utilities
Cable Available, Electricity Available, Internet Access (Wired), Phone Available
Exterior Details
Features
Private Yard, Spa/Hot Tub
Patio Porch Features
Deck
Water
Public
Sewer
Public Sewer
Land Details
PPA
3684210.53
Road Frontage Type
Public Road
Road Responsibility
Public Maintained Road
Road Surface Type
Paved
Garage & Parking
Parking Spaces
1
Parking Features
Dry Walled
Exterior Construction
Roof
Composition
Construction Materials
Frame, Other, Stucco
Architectural Style
Contemporary
Exterior Features
Private Yard, Spa/Hot Tub
Window Features
Double Pane Windows
Security Features
Carbon Monoxide Detector(s),Radon Detector,Smoke Detector(s)
Builder Name 1
Toll Brothers
Builder Source
Builder
Financial Details
PSF Total
$183.10
PSF Finished
$309.60
PSF Above Grade
$309.60
Previous Year Tax
5855.00
Year Tax
2018
Primary HOA Management Type
Professionally Managed
Primary HOA Name
The Preserve at McKay Shores
Primary HOA Phone
303-390-1222
Primary HOA Website
mks.msihoa.co
Primary HOA Amenities
Pool
Primary HOA Fees Included
Maintenance Grounds, Trash
Primary HOA Fees
101.00
Primary HOA Fees Frequency
Monthly
Primary HOA Fees Total Annual
2472.00
Location
Schools
Elementary School
Meridian
Middle School
Rocky Top
High School
Legacy
Walk Score®
Contact me about this property
Douglas Hauck
RE/MAX Professionals
6020 Greenwood Plaza Boulevard
Greenwood Village, CO 80111, USA
6020 Greenwood Plaza Boulevard
Greenwood Village, CO 80111, USA
- Invitation Code: doug
- doug@douglashauck.com
- https://douglashauck.com
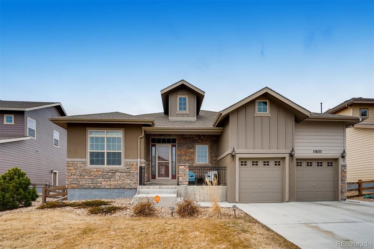
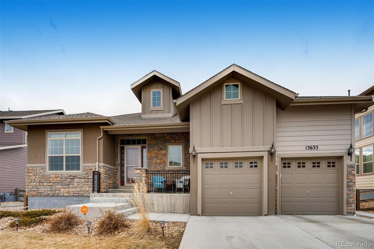
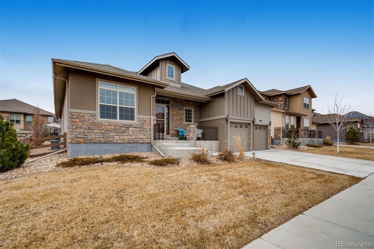
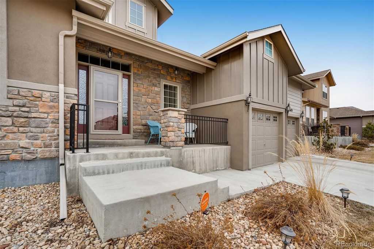
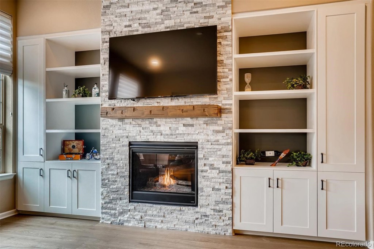
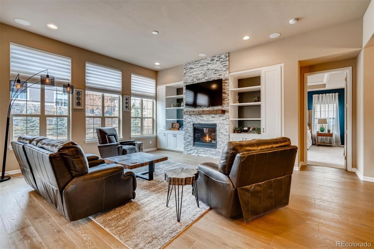
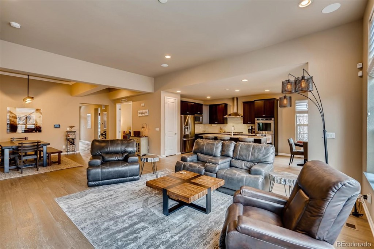
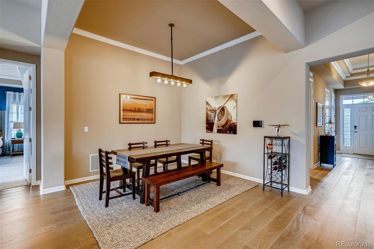
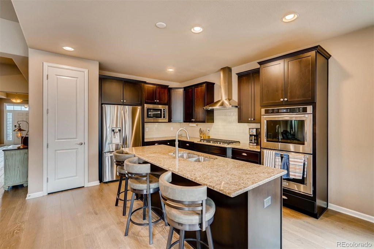
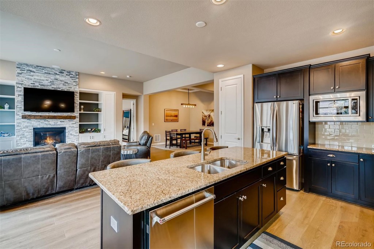
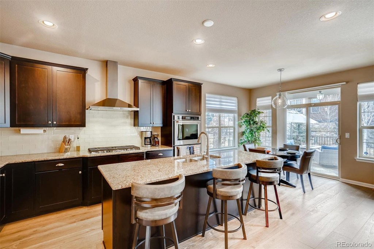
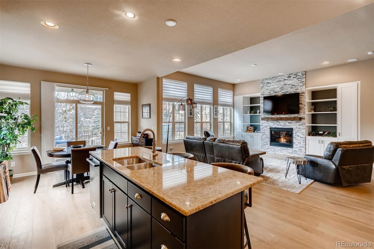
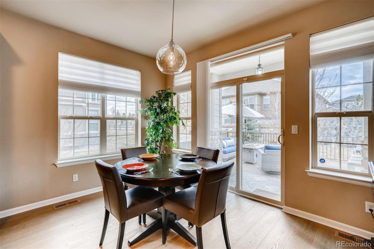
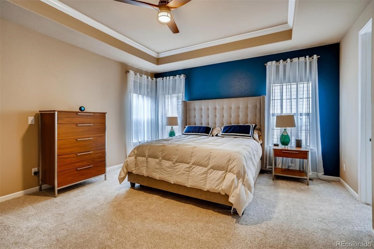
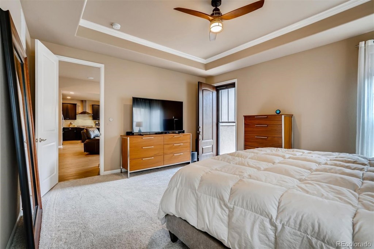
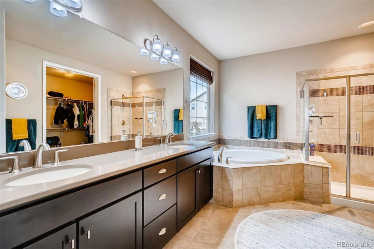
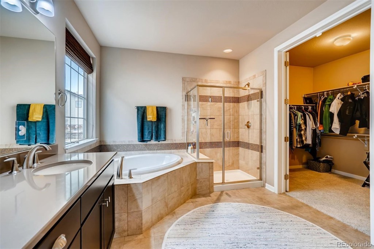
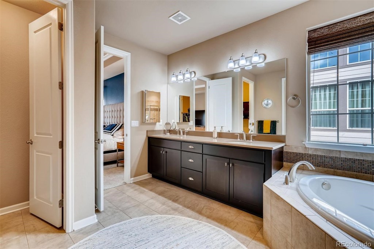
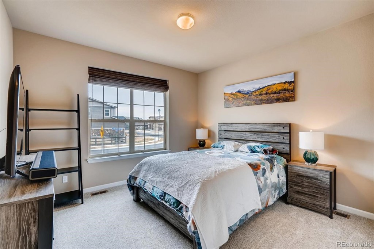
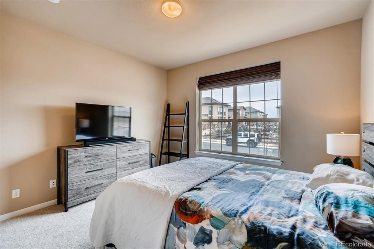
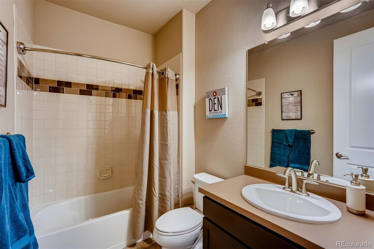
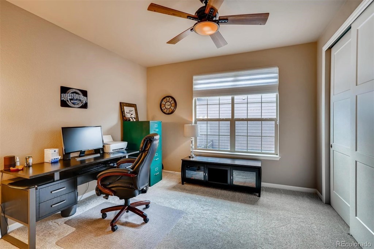
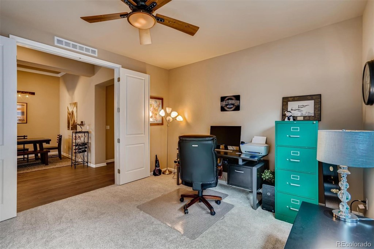
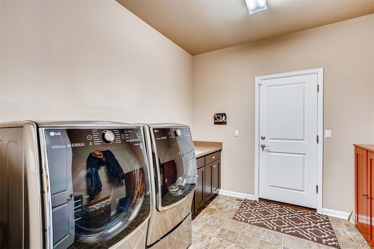
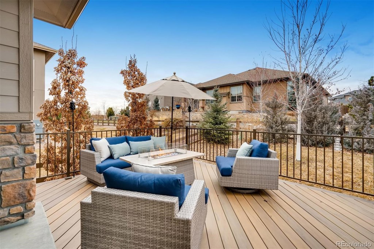
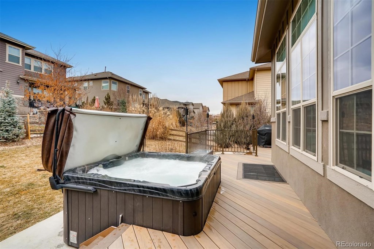
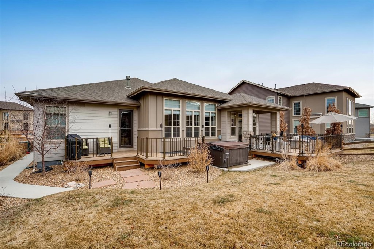
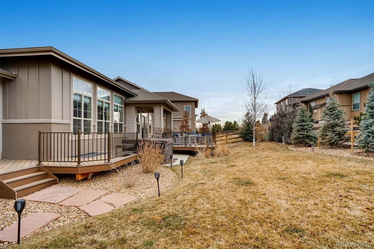
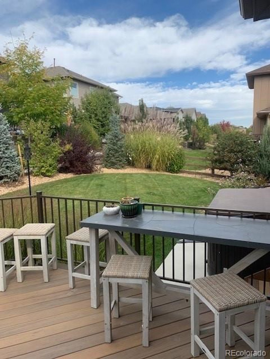
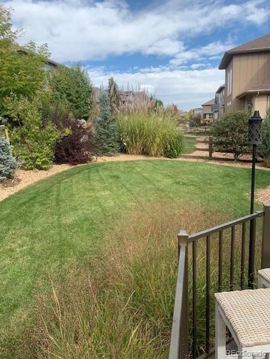
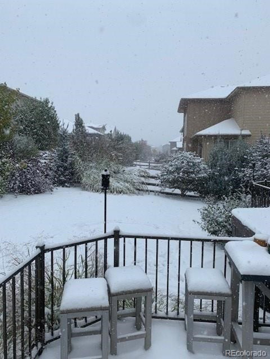
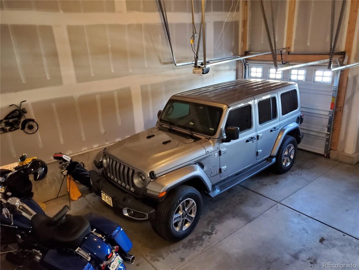
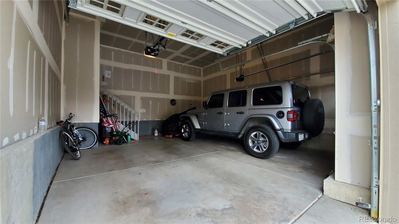
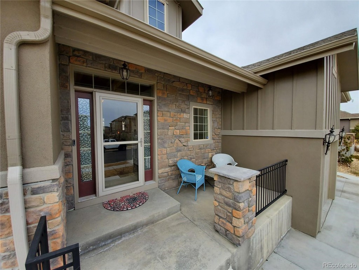
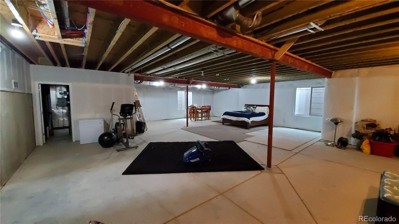
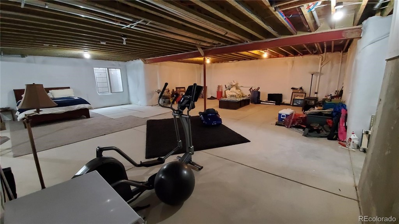
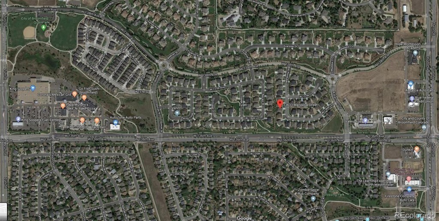
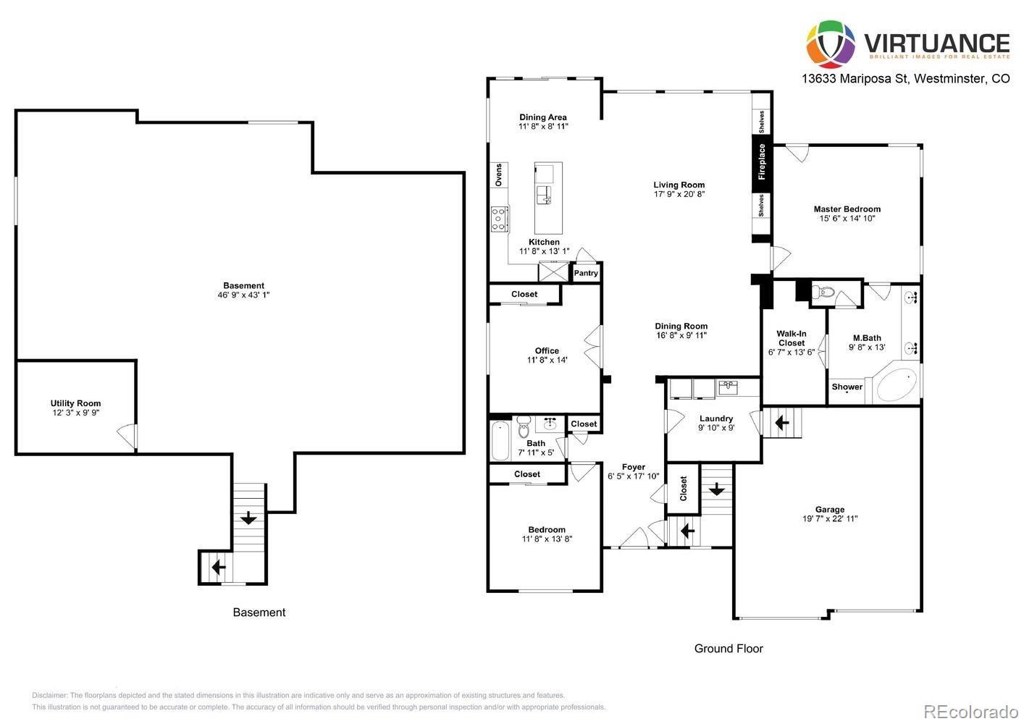


 Menu
Menu


