13418 King Lake Trail
Broomfield, CO 80020 — Broomfield county
Price
$729,000
Sqft
4572.00 SqFt
Baths
5
Beds
6
Description
Beautiful 2-story in one of Broomfield's premier neighborhoods, REDLEAF. This executive size home boasts 6 bedrooms and 5 bathrooms. The main floor offers a dramatic formal living and dining room, a huge family room complete with a gas fireplace and built-in entertainment area. The gourmet kitchen is a chef's dream with Silestone quartz countertops, a double oven, electric cooktop plus a gas hookup, stainless steel appliances , a large working island, pantry and sizable eat-in area. You'll also find the study or 6th bedroom with a full bathroom just around the corner. The main floor has been finished with neutral wood floors and calming paint. Upstairs includes 4 large bedrooms. The enormous master is a tranquil escape with a fabulous 5 piece bathroom and supersized walk-in closet. Two of the secondary bedrooms share a jack and jill bathroom plus there's an additional full hall bathroom. The basement has been finished with entertaining in mind, complete with a wet bar and large area for game day!!! There's' even room for a pool table, you'll also find yet another huge bedroom and 3/4 bathroom. The backyard offers a large patio and backs to a greenbelt making for a very nice private area to enjoy morning coffee or entertaining on a warm Colorado night. This home also offers new exterior paint,a newer roof, a 4 car garage, central A/C, 2 furnaces, sprinkler system and is located minutes from the Paul Derda Rec Center, shopping, restaurants, I-25 or HWY 36 and Legacy High School! MASKS AND GLOVES MUST BE WORN WHEN SHOWING HOME
Property Level and Sizes
SqFt Lot
9975.00
Lot Features
Eat-in Kitchen, Five Piece Bath, Jack & Jill Bathroom, Kitchen Island, Primary Suite, Open Floorplan, Pantry, Solid Surface Counters, Walk-In Closet(s), Wet Bar, Wired for Data
Lot Size
0.23
Basement
Finished
Interior Details
Interior Features
Eat-in Kitchen, Five Piece Bath, Jack & Jill Bathroom, Kitchen Island, Primary Suite, Open Floorplan, Pantry, Solid Surface Counters, Walk-In Closet(s), Wet Bar, Wired for Data
Appliances
Cooktop, Dishwasher, Disposal, Double Oven, Microwave, Refrigerator, Self Cleaning Oven
Electric
Central Air
Flooring
Carpet, Tile, Wood
Cooling
Central Air
Heating
Forced Air
Fireplaces Features
Family Room
Exterior Details
Water
Public
Sewer
Public Sewer
Land Details
Garage & Parking
Exterior Construction
Roof
Composition
Construction Materials
Frame
Window Features
Window Coverings
Builder Name 1
Lennar
Financial Details
Previous Year Tax
6849.00
Year Tax
2019
Primary HOA Name
Vista Management
Primary HOA Phone
303-429-2611
Primary HOA Amenities
Park
Primary HOA Fees Included
Maintenance Grounds, Recycling, Trash
Primary HOA Fees
125.00
Primary HOA Fees Frequency
Quarterly
Location
Schools
Elementary School
Coyote Ridge
Middle School
Westlake
High School
Legacy
Walk Score®
Contact me about this property
Douglas Hauck
RE/MAX Professionals
6020 Greenwood Plaza Boulevard
Greenwood Village, CO 80111, USA
6020 Greenwood Plaza Boulevard
Greenwood Village, CO 80111, USA
- Invitation Code: doug
- doug@douglashauck.com
- https://douglashauck.com
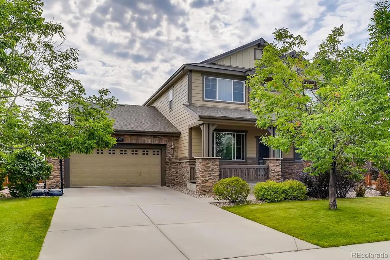
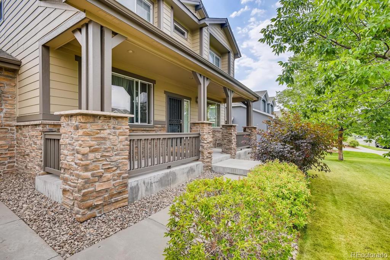
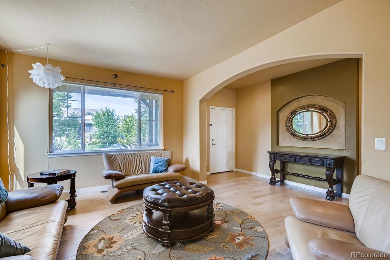
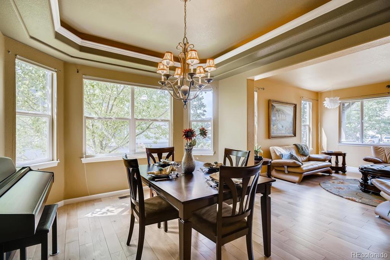
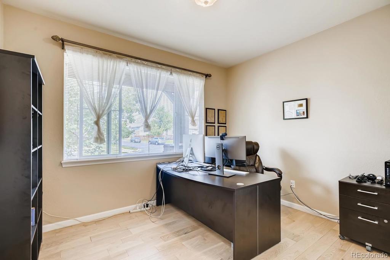
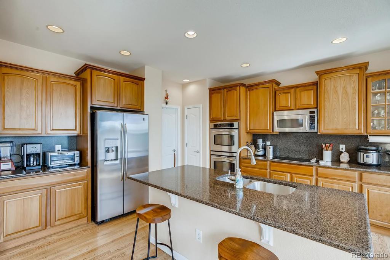
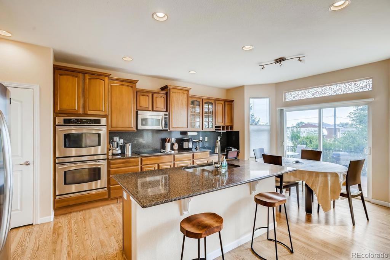
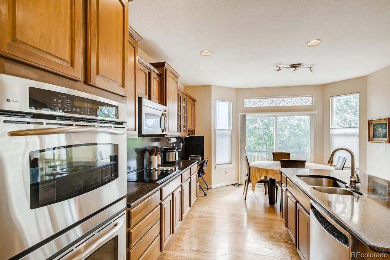
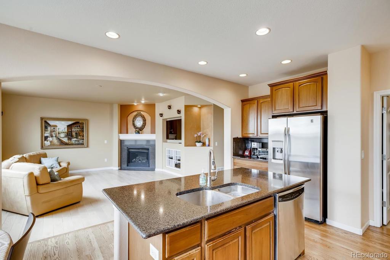
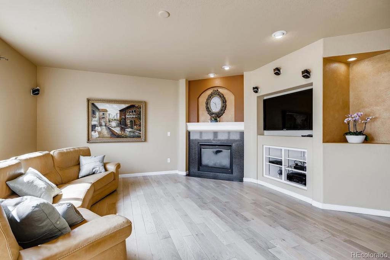
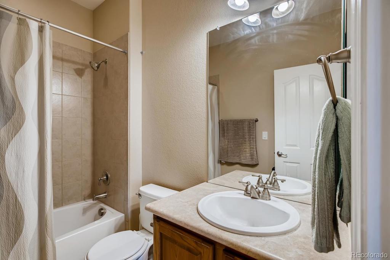
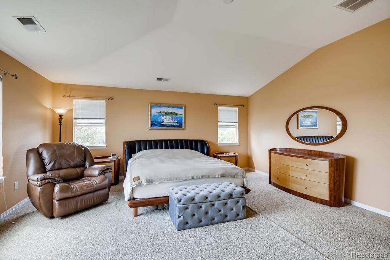
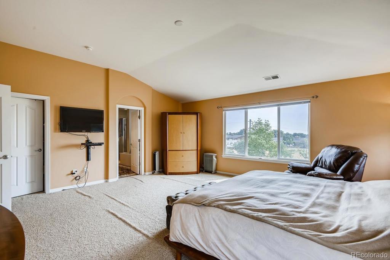
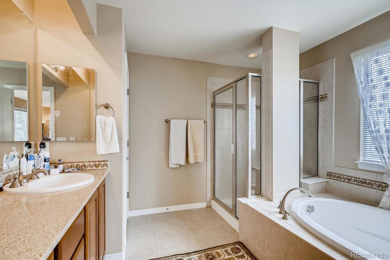
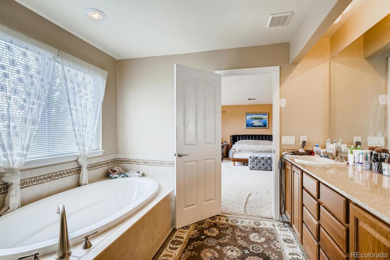
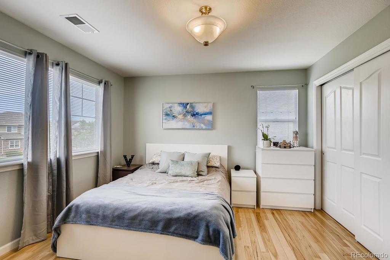
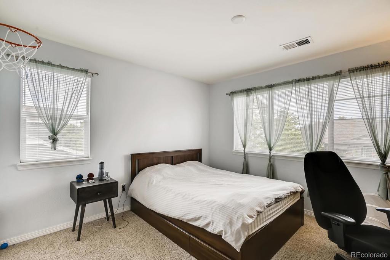
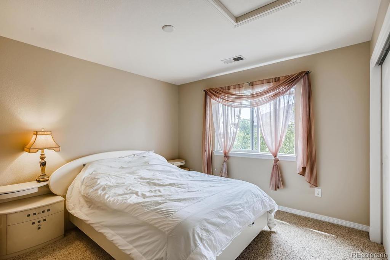
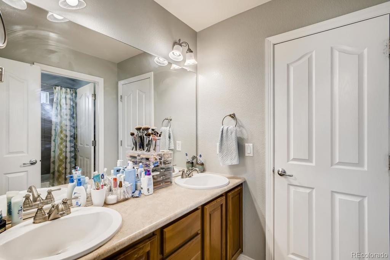
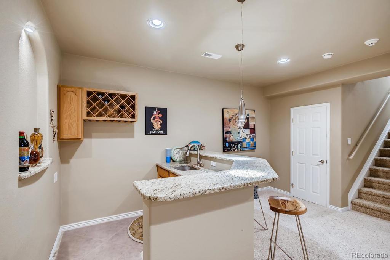
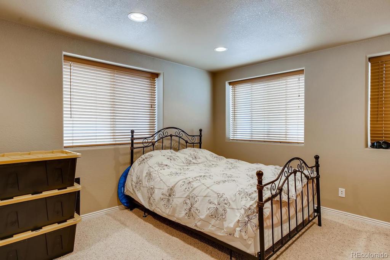
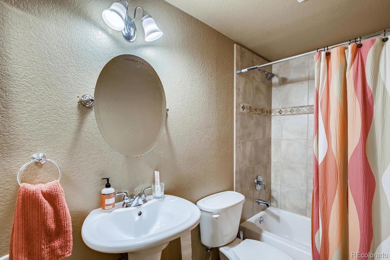
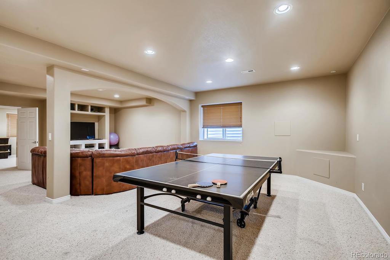
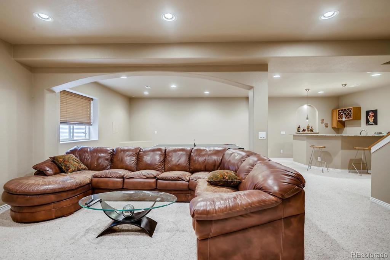
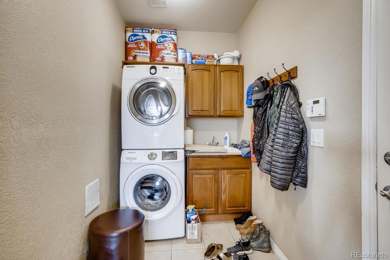
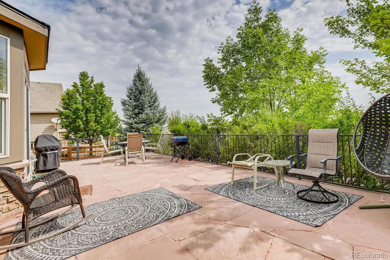
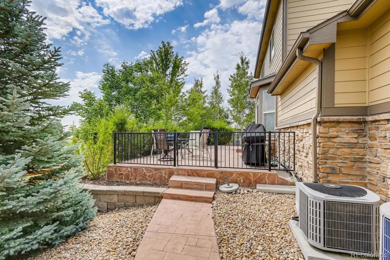
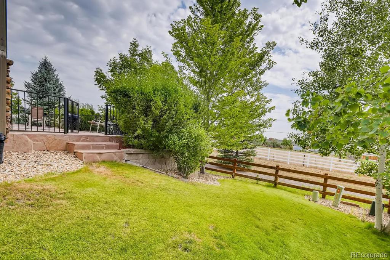
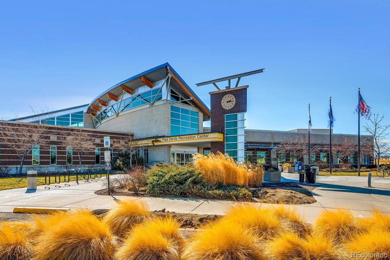
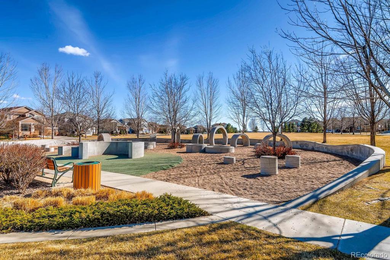
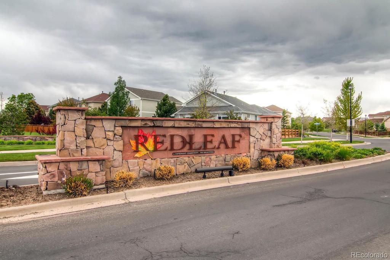
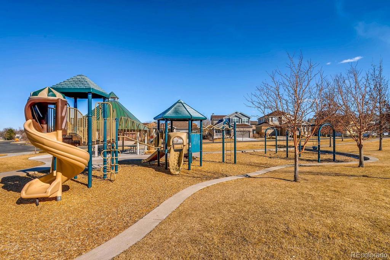
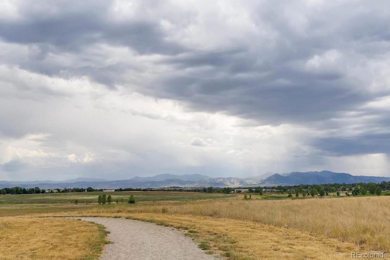
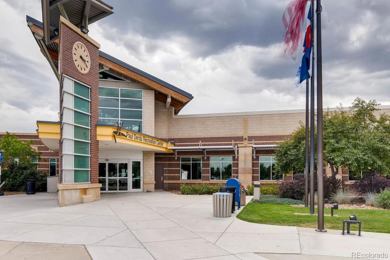


 Menu
Menu


