7268 Petursdale Court
Boulder, CO 80301 — Boulder county
Price
$699,000
Sqft
2540.00 SqFt
Baths
3
Beds
3
Description
Beautifully renovated modern and inviting home in desirable up and coming Boulder Country Club/Gunbarrel Green neighborhood. This home has been completely transformed w/contemporary finishes throughout. Enjoy the wood floors, updated lighting, and the light and bright S facing kitchen w/stainless steel appliances, custom cabinets and high-end Dekton countertops. Just below, in the lower level sits the family room w/dramatic vaulted ceilings and cozy fireplace. Fabulous and inviting upper-level luxury master suite with a 5-piece master bath, generous walk-in closet, and bonus space - perfect for a home office. 2 additional bedrooms on garden level with jack and jill bath. Great indoor/outdoor connection w/fully enclosed sunroom opening up to the spacious deck and private fenced in back yard makes this the perfect spot for entertaining. Only 10 min to Boulder, and enjoy easy access to Louisville, Lafayette, and Longmont. VIRTUAL TOUR available by listing agent.
Property Level and Sizes
SqFt Lot
10450.00
Lot Features
Breakfast Nook, Ceiling Fan(s), Five Piece Bath, Jack & Jill Bath, Primary Suite, Open Floorplan, Pantry, Vaulted Ceiling(s), Walk-In Closet(s)
Lot Size
0.24
Foundation Details
Slab
Basement
Finished
Common Walls
No Common Walls
Interior Details
Interior Features
Breakfast Nook, Ceiling Fan(s), Five Piece Bath, Jack & Jill Bath, Primary Suite, Open Floorplan, Pantry, Vaulted Ceiling(s), Walk-In Closet(s)
Appliances
Cooktop, Dishwasher, Disposal, Dryer, Microwave, Oven, Refrigerator, Washer
Electric
Central Air
Flooring
Carpet, Wood
Cooling
Central Air
Heating
Forced Air
Fireplaces Features
Family Room
Exterior Details
Features
Lighting, Private Yard
Patio Porch Features
Covered,Deck
Water
Public
Sewer
Public Sewer
Land Details
PPA
3083333.33
Road Frontage Type
Public Road
Road Responsibility
Public Maintained Road
Road Surface Type
Paved
Garage & Parking
Parking Spaces
1
Exterior Construction
Roof
Composition
Construction Materials
Brick, Frame, Wood Siding
Architectural Style
Contemporary
Exterior Features
Lighting, Private Yard
Window Features
Double Pane Windows, Skylight(s)
Financial Details
PSF Total
$291.34
PSF Finished
$291.34
PSF Above Grade
$291.34
Previous Year Tax
3702.00
Year Tax
2019
Primary HOA Fees
0.00
Location
Schools
Elementary School
Heatherwood
Middle School
Platt
High School
Boulder
Walk Score®
Contact me about this property
Douglas Hauck
RE/MAX Professionals
6020 Greenwood Plaza Boulevard
Greenwood Village, CO 80111, USA
6020 Greenwood Plaza Boulevard
Greenwood Village, CO 80111, USA
- Invitation Code: doug
- doug@douglashauck.com
- https://douglashauck.com
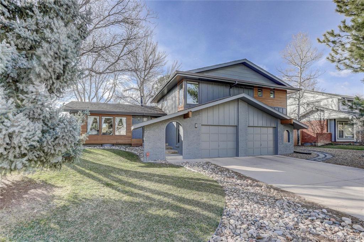
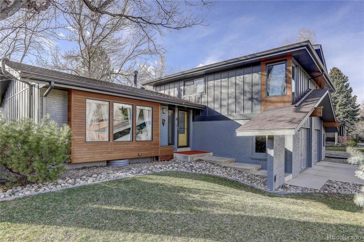
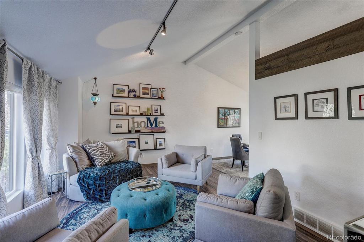
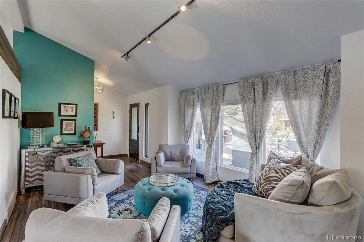
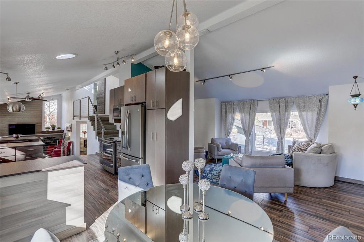
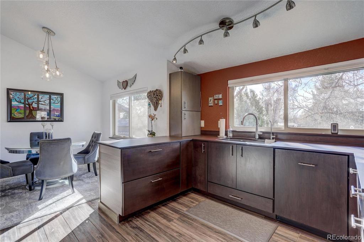
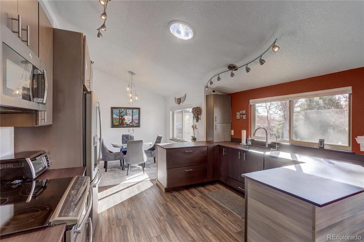
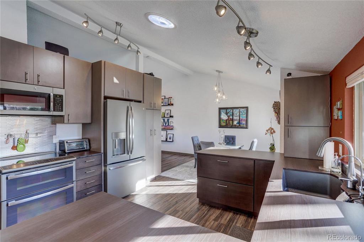
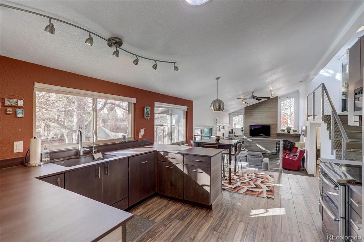
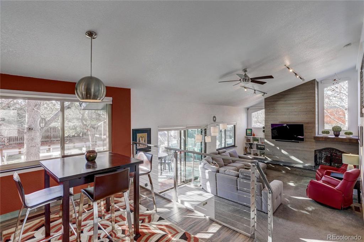
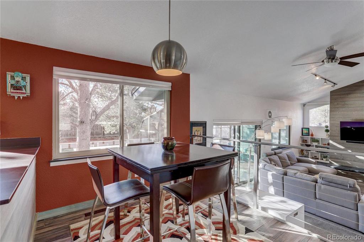
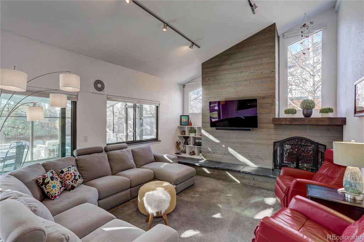
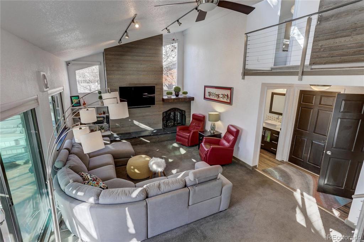
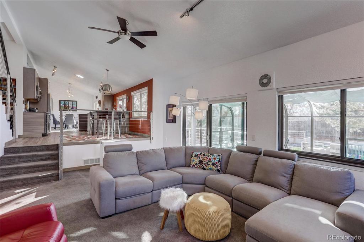
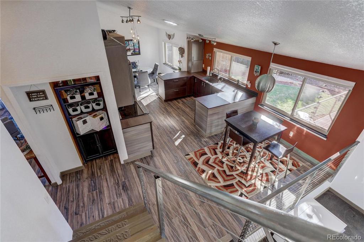
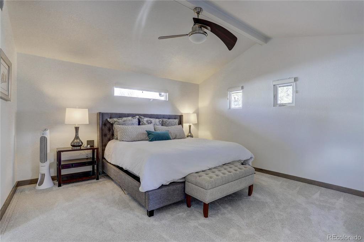
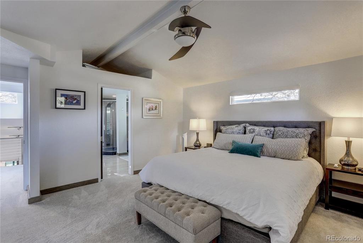
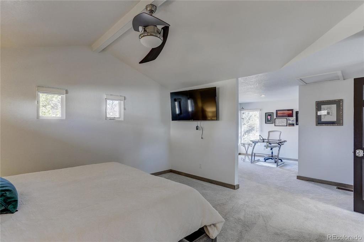
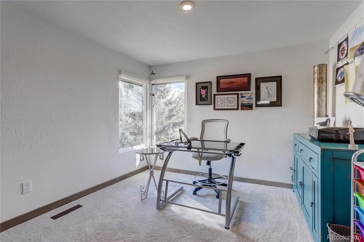
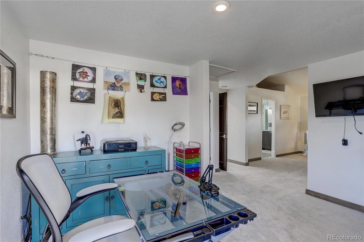
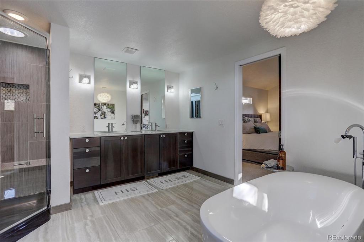
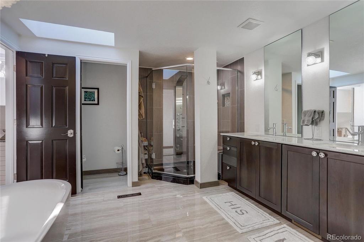
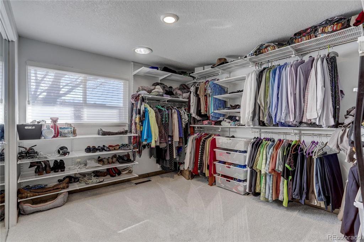
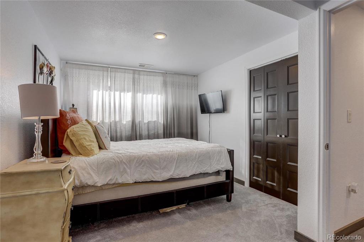
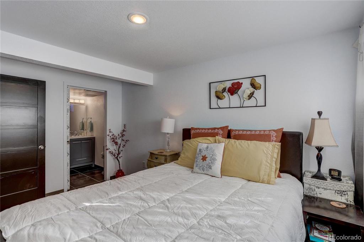
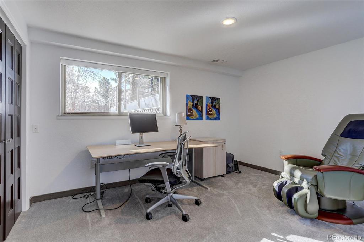
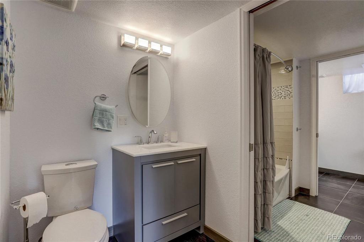
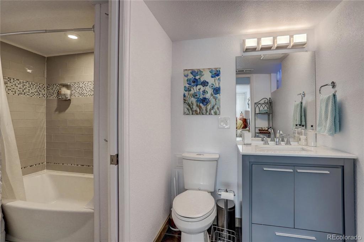
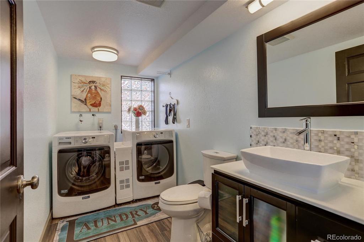
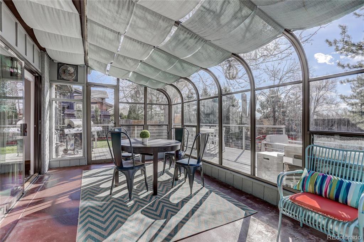
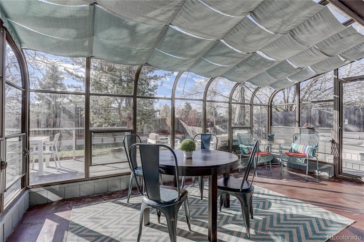
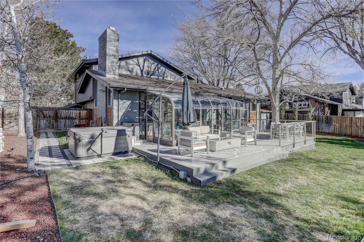
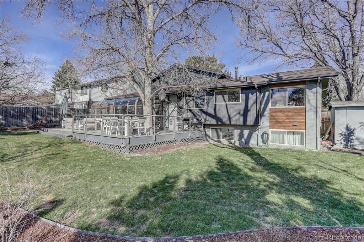
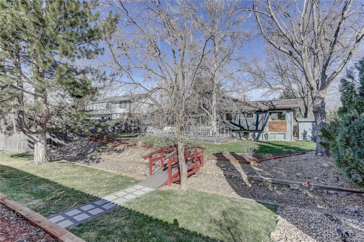
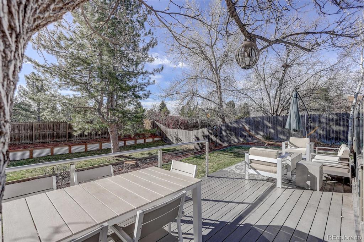
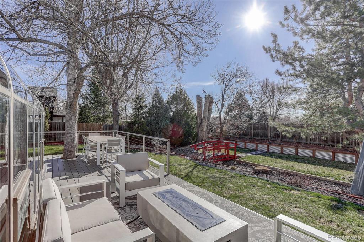
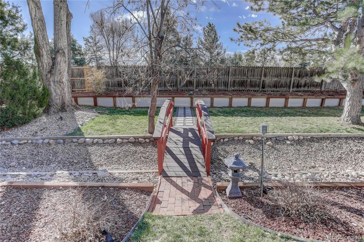
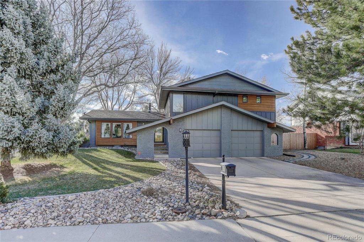
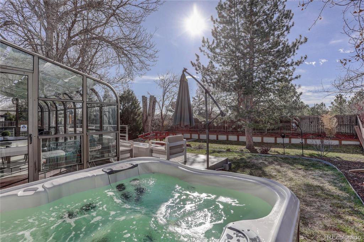


 Menu
Menu


