11060 E Wesley Place
Aurora, CO 80014 — Arapahoe county
Price
$535,000
Sqft
2794.00 SqFt
Baths
3
Beds
5
Description
Picture Perfect Inside and Out! 5 Bedroom, 3 Bathroom, Updated Bi-Level home nestled on a 1/4 Acre Lot! Curb appeal, lush landscaping and a tranquil outdoor setting provide the backdrop for this homes comfort and livability. Open floor plan, superior craftsmanship, exceptional custom upgrades including updated Bathrooms, newer windows w/custom window coverings, main floor hardwoods, updated lighting, new tankless HW heater (2019), newer Furnace/AC and more! Inviting foyer w/french doors leading to the expansive outdoor deck, upper level Living Room/Dining Room w/vaulted ceilings and large windows provide ample room for entertaining or family gatherings. Updated Kitchen w/slab granite counters, custom cabinetry: pull-outs/soft close/pantry features, travertine stone tile flooring, eating space w/access to the outdoor covered deck, stainless appliances and wine refrigerator. Updated Full Bathroom w/travertine stone tile flooring and storage plus 2 upper level Bedrooms including a spacious Master Retreat w/walk-in closet and updated en-suite 5-piece Bathroom w/heated travertine stone tile flooring, soaking tub, double vanity w/marble counters and oversized custom frameless glass shower. The lower level living area features updated plank flooring throughout, Family Room w/cozy fireplace, built-in bookshelves and custom window coverings. Laundry/Utility Room w/storage/utility sink and new tankless HW heater (2019). Updated 3/4 Bathroom w/travertine stone tile flooring, 3 Bedrooms w/stunning custom tile and wood carpentry plus sauna! Located on a 1/4 Acre lot w/2 car attached garage, fenced yard, 2 storage sheds, covered deck, extended patio/deck plus fire pit w/sitting area provides the perfect outdoor oasis for entertaining or casual living. Cherry Creek School District! Excellent location w/convenient access to I225, Light Rail Station, DIA, I25, shopping, dining and all the area offers! There is no better way to brighten your future than in this beautiful home!
Property Level and Sizes
SqFt Lot
11282.00
Lot Features
Eat-in Kitchen, Entrance Foyer, Five Piece Bath, Granite Counters, Master Suite, Open Floorplan, Pantry, Sauna, Smart Thermostat, Utility Sink, Vaulted Ceiling(s), Walk-In Closet(s)
Lot Size
0.26
Interior Details
Interior Features
Eat-in Kitchen, Entrance Foyer, Five Piece Bath, Granite Counters, Master Suite, Open Floorplan, Pantry, Sauna, Smart Thermostat, Utility Sink, Vaulted Ceiling(s), Walk-In Closet(s)
Appliances
Dishwasher, Disposal, Humidifier, Microwave, Oven, Refrigerator, Self Cleaning Oven, Tankless Water Heater, Water Purifier, Wine Cooler
Laundry Features
In Unit
Electric
Central Air
Flooring
Laminate, Tile, Wood
Cooling
Central Air
Heating
Forced Air
Fireplaces Features
Family Room, Wood Burning
Utilities
Electricity Connected, Natural Gas Connected
Exterior Details
Features
Fire Pit, Private Yard
Patio Porch Features
Covered,Deck
Water
Public
Sewer
Public Sewer
Land Details
PPA
2138461.54
Road Frontage Type
Public Road
Road Responsibility
Public Maintained Road
Road Surface Type
Paved
Garage & Parking
Parking Spaces
1
Exterior Construction
Roof
Composition
Construction Materials
Frame, Wood Siding
Exterior Features
Fire Pit, Private Yard
Window Features
Double Pane Windows, Window Coverings
Security Features
Smoke Detector(s),Video Doorbell
Financial Details
PSF Total
$199.00
PSF Finished
$199.00
PSF Above Grade
$199.00
Previous Year Tax
1872.00
Year Tax
2019
Primary HOA Management Type
Voluntary
Primary HOA Name
Eastridge Community
Primary HOA Phone
000-000-0000
Primary HOA Fees
75.00
Primary HOA Fees Frequency
Annually
Primary HOA Fees Total Annual
75.00
Location
Schools
Elementary School
Eastridge
Middle School
Prairie
High School
Overland
Walk Score®
Contact me about this property
Douglas Hauck
RE/MAX Professionals
6020 Greenwood Plaza Boulevard
Greenwood Village, CO 80111, USA
6020 Greenwood Plaza Boulevard
Greenwood Village, CO 80111, USA
- Invitation Code: doug
- doug@douglashauck.com
- https://douglashauck.com
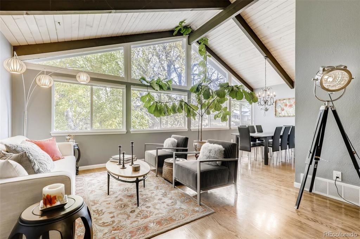
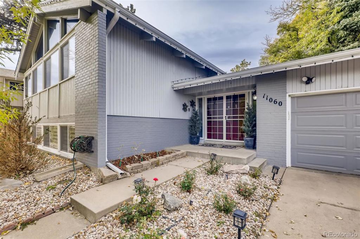
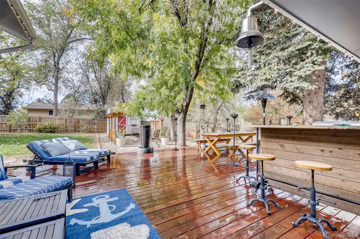
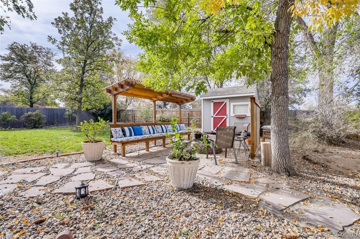
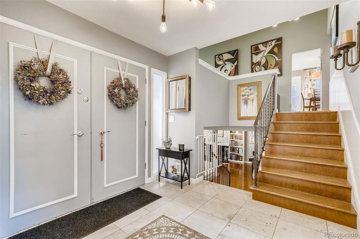
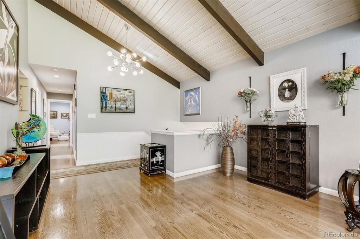
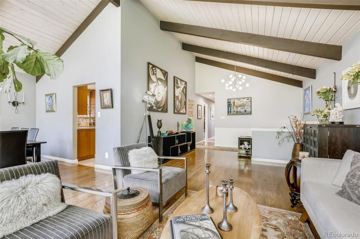
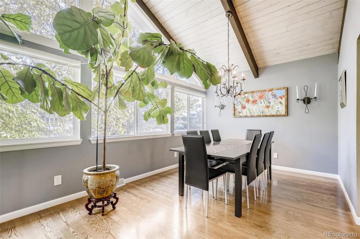
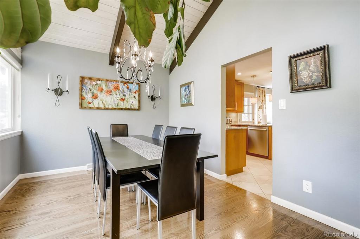
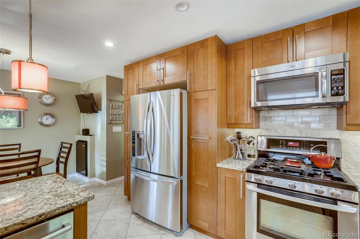
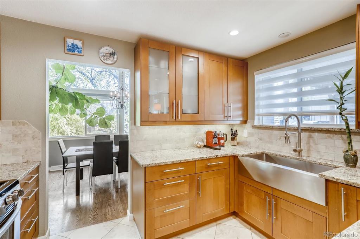
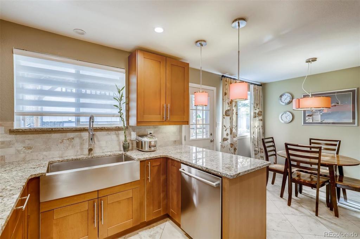
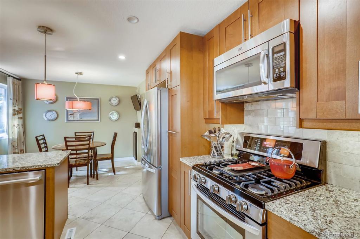
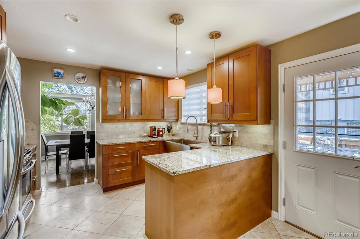
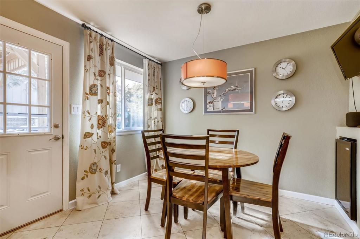
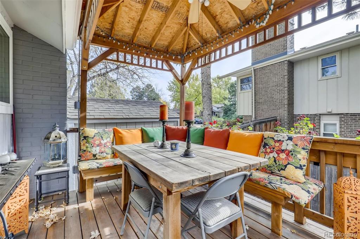
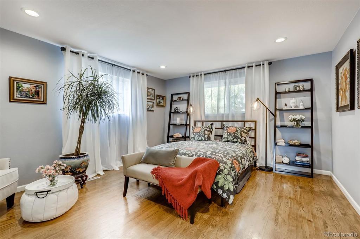
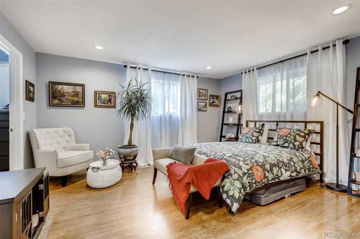
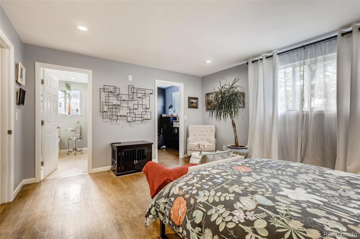
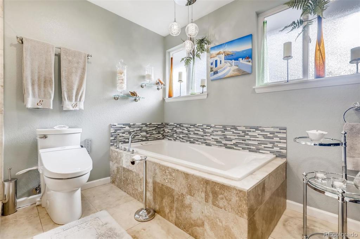
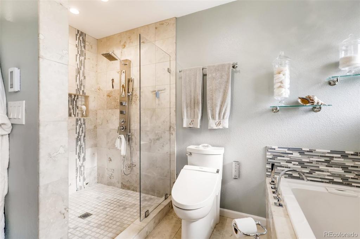
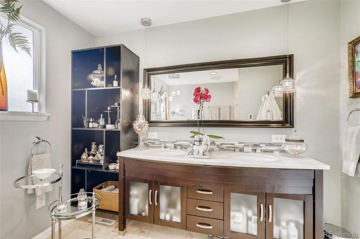
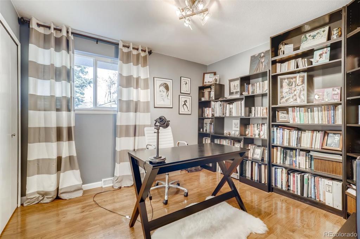
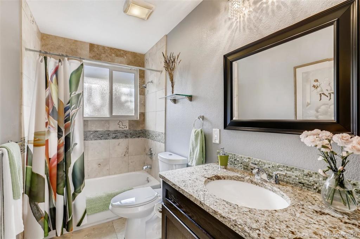
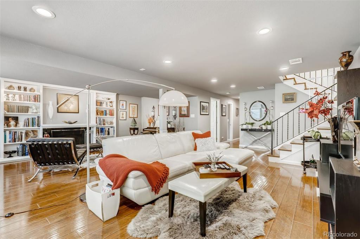
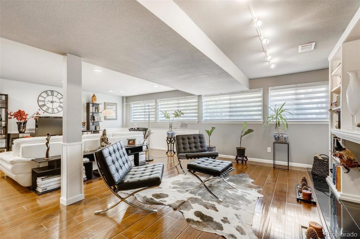
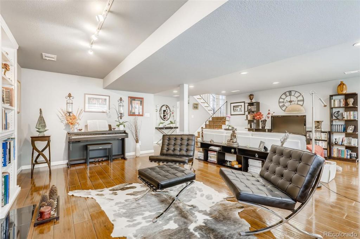
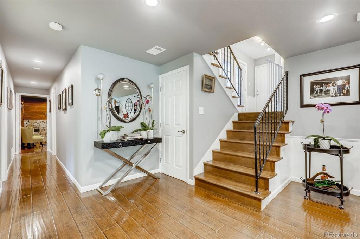
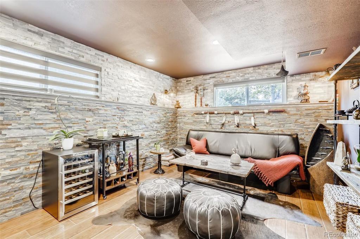
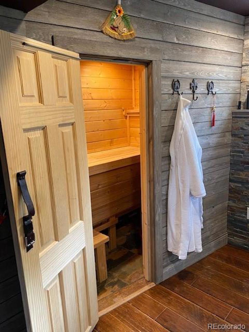
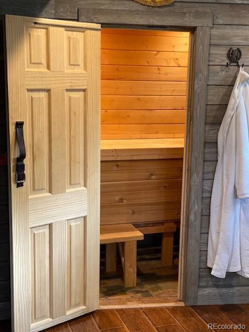
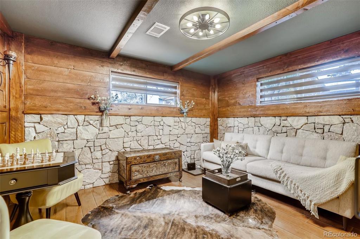
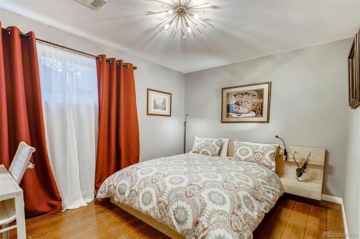
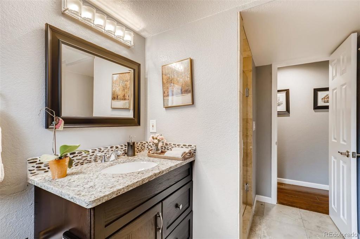
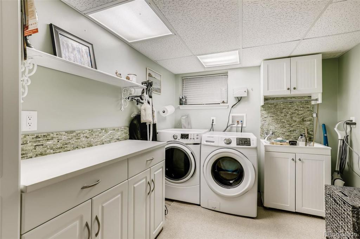
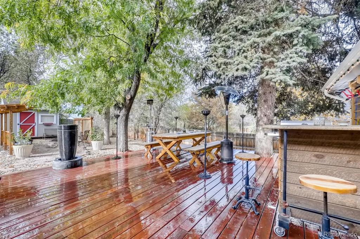
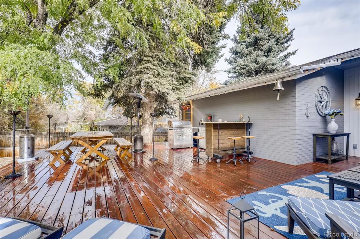
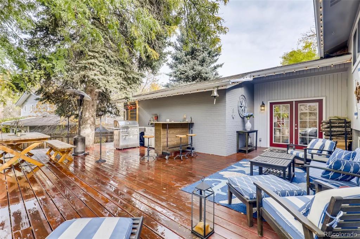
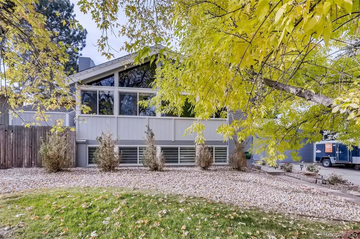
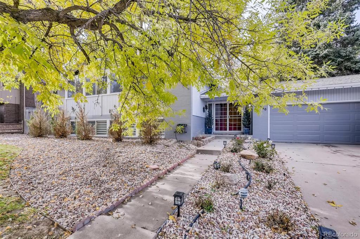


 Menu
Menu


