8926 W 78th Avenue
Arvada, CO 80005 — Jefferson county
Price
$565,000
Sqft
2157.00 SqFt
Baths
3
Beds
3
Description
Open House 8/7 from 11-2. This is the home you’ve been waiting for, centrally located in popular west Arvada. With one of the largest backyards in Club Crest, this oasis offers views of mature trees, provides shade cover on hot days and valuable privacy - just like you'd experience with a mountain home. This yard is an entertainers dream with your very own hot tub, open space to roam and a labyrinth fire pit area - perfect spot to enjoy a glass of wine or roast marshmallows. Host all of the fun yard games here and it's fully fenced for your fur-babies. Interior of this home lives large, with multiple levels and flexible spaces to suit your personal lifestyle. The remodeled kitchen is truly the heart of this home, with an open concept floor plan that pours right into the living and dining areas. There's a separate dining area with outdoor view or gather around the center island...and check out the “showpiece” stainless steel hood! Classis maple Shaker cabinets, a pantry cabinet and pullout drawers for storage and organization. Espresso colored island and wall cabinets with custom ebony stained crown molding. Three bedrooms on the upper level, primary bedroom has a en-suite bath. Three total bathrooms and an optional guest suite in the basement. Basement level with laundry, large walk-in storage closet, TV area and dining/game area. The lower level off the kitchen has daylight windows and can be a dual office/exercise area or just for watching TV. Newer windows, doors, popcorn ceiling removed and a radon system already installed. The home also features a real wood burning fireplace with an updated modern “Farmhouse” white brick, durable Brazilian cherry hardwoods, a 2 car garage and situated in a quiet neighborhood. Minutes to enjoy nature, with the Two Ponds Wildlife Refuge practically in your neighborhood. Close to trails, shops, restaurants while still enjoying the tranquility of a lg. backyard. 20 mins to DTD and Boulder, 1 hour to Skiing! HOME WARRANTY INCLUDED!
Property Level and Sizes
SqFt Lot
7994.00
Lot Features
Breakfast Nook, Built-in Features, Ceiling Fan(s), Corian Counters, Eat-in Kitchen, Kitchen Island, Laminate Counters, Primary Suite, Open Floorplan, Radon Mitigation System, Smoke Free, Solid Surface Counters, Spa/Hot Tub, Tile Counters, Walk-In Closet(s)
Lot Size
0.18
Foundation Details
Slab
Basement
Finished,Full,Interior Entry/Standard
Common Walls
No Common Walls
Interior Details
Interior Features
Breakfast Nook, Built-in Features, Ceiling Fan(s), Corian Counters, Eat-in Kitchen, Kitchen Island, Laminate Counters, Primary Suite, Open Floorplan, Radon Mitigation System, Smoke Free, Solid Surface Counters, Spa/Hot Tub, Tile Counters, Walk-In Closet(s)
Appliances
Convection Oven, Cooktop, Dishwasher, Disposal, Dryer, Gas Water Heater, Microwave, Oven, Range Hood, Refrigerator, Washer
Laundry Features
In Unit
Electric
Central Air
Flooring
Carpet, Concrete, Laminate, Tile, Vinyl, Wood
Cooling
Central Air
Heating
Forced Air
Fireplaces Features
Living Room, Wood Burning
Utilities
Cable Available, Electricity Connected, Natural Gas Connected, Phone Connected
Exterior Details
Features
Fire Pit, Garden, Private Yard, Rain Gutters, Spa/Hot Tub
Patio Porch Features
Front Porch,Patio
Water
Public
Sewer
Public Sewer
Land Details
PPA
3352777.78
Road Frontage Type
Public Road
Road Responsibility
Public Maintained Road
Road Surface Type
Paved
Garage & Parking
Parking Spaces
2
Parking Features
Concrete, Exterior Access Door, Lighted
Exterior Construction
Roof
Architectural Shingles
Construction Materials
Brick, Frame
Architectural Style
Contemporary
Exterior Features
Fire Pit, Garden, Private Yard, Rain Gutters, Spa/Hot Tub
Window Features
Double Pane Windows, Window Coverings
Security Features
Carbon Monoxide Detector(s),Radon Detector,Smoke Detector(s),Video Doorbell
Builder Source
Public Records
Financial Details
PSF Total
$279.79
PSF Finished
$279.79
PSF Above Grade
$393.93
Previous Year Tax
2607.00
Year Tax
2020
Primary HOA Fees
0.00
Location
Schools
Elementary School
Warder
Middle School
Moore
High School
Pomona
Walk Score®
Contact me about this property
Douglas Hauck
RE/MAX Professionals
6020 Greenwood Plaza Boulevard
Greenwood Village, CO 80111, USA
6020 Greenwood Plaza Boulevard
Greenwood Village, CO 80111, USA
- Invitation Code: doug
- doug@douglashauck.com
- https://douglashauck.com
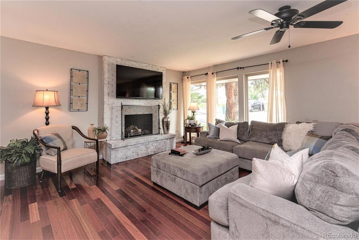
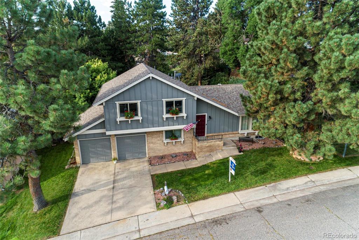
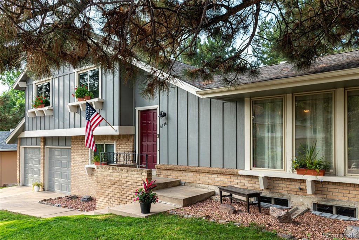
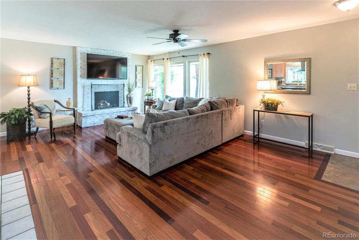
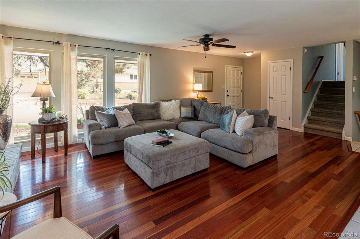
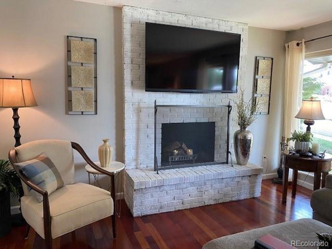
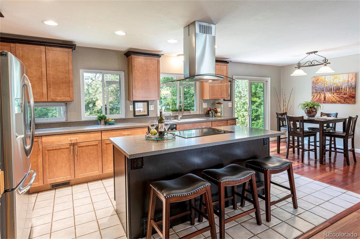
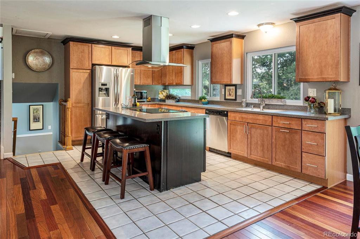
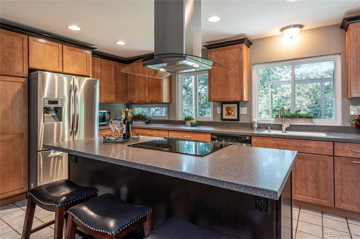
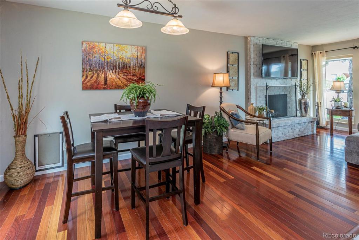
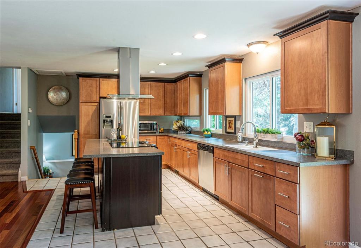
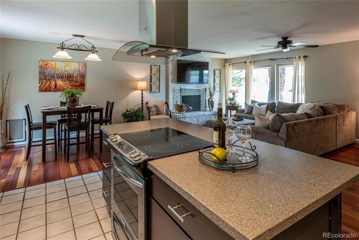
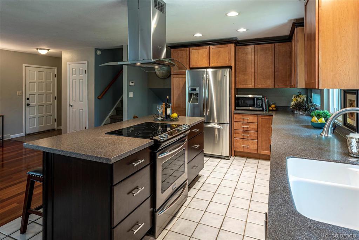
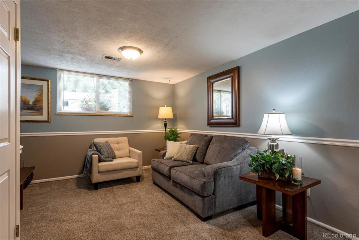
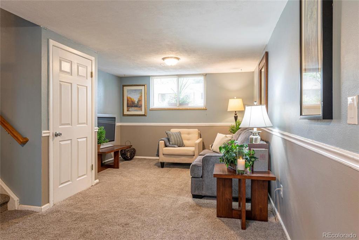
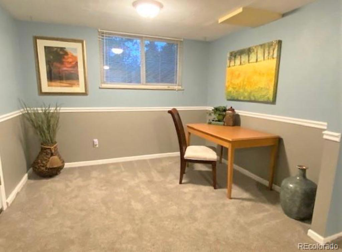
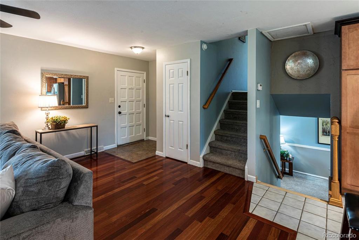
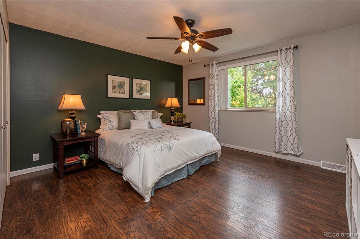
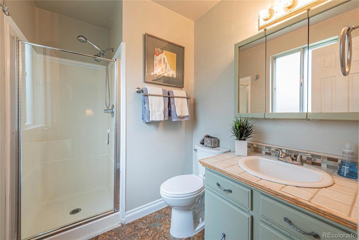
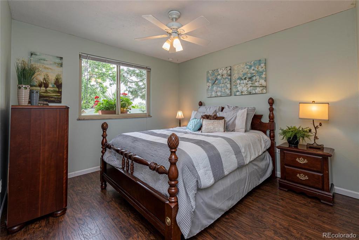
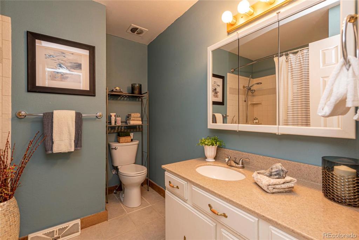
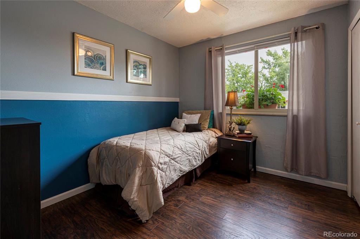
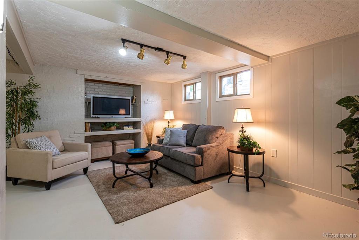
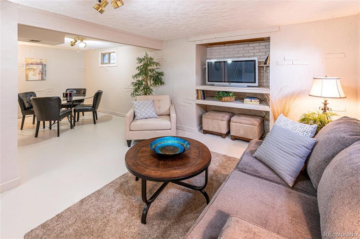
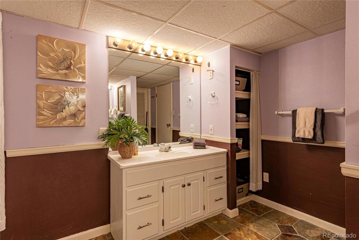
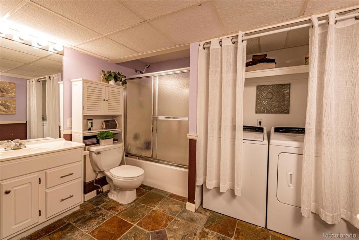
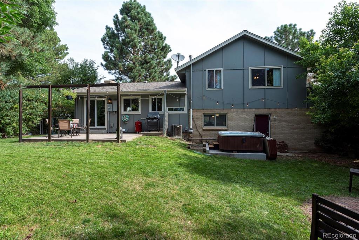
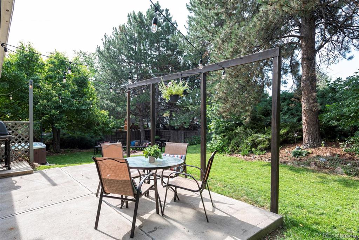
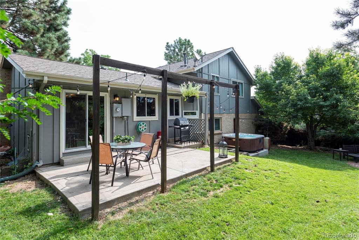
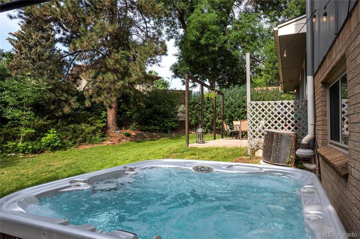
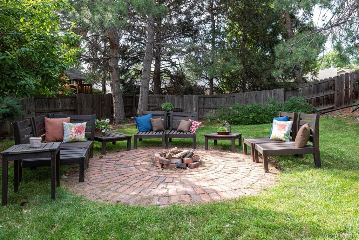
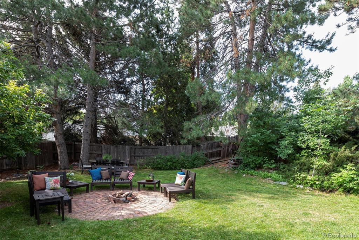
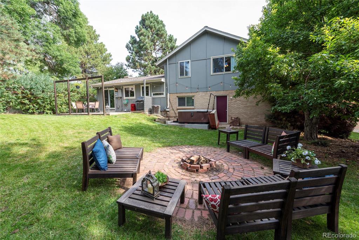
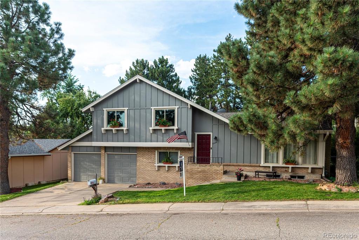
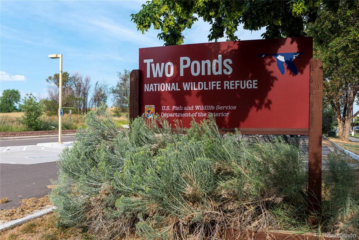
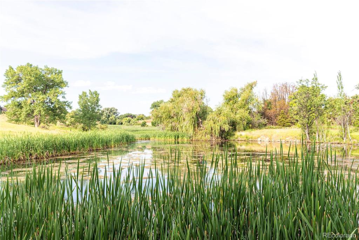
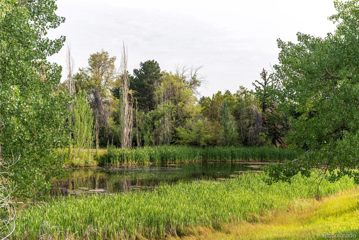
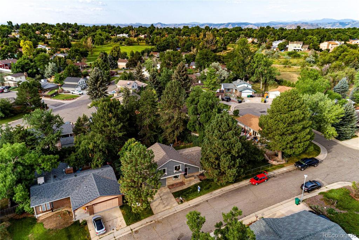
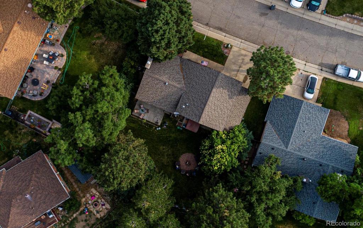
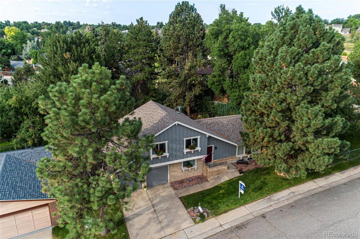


 Menu
Menu


