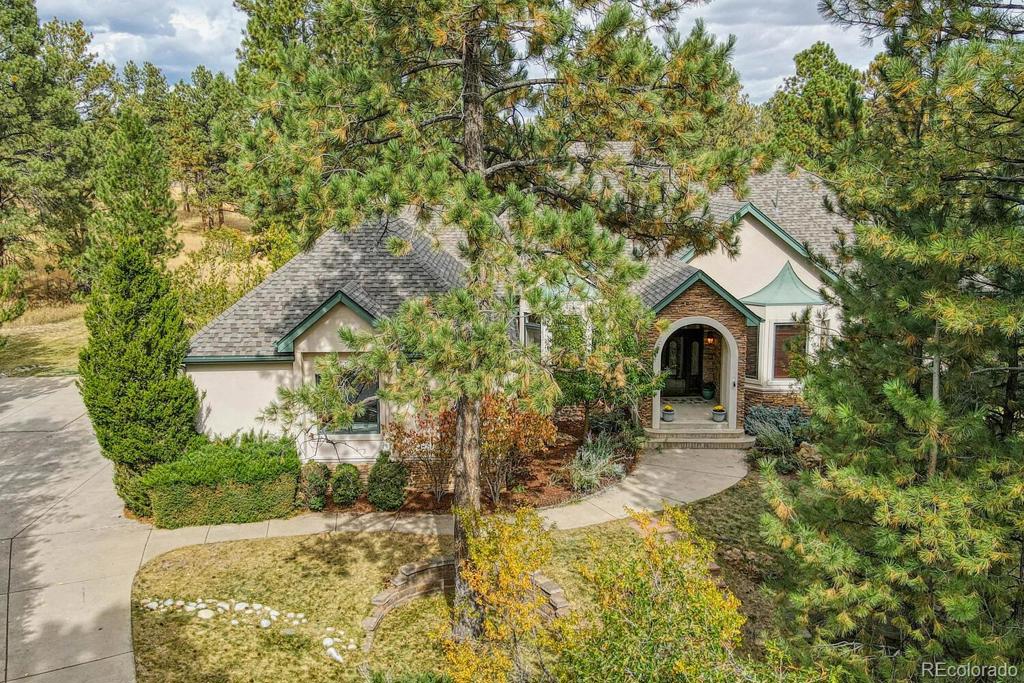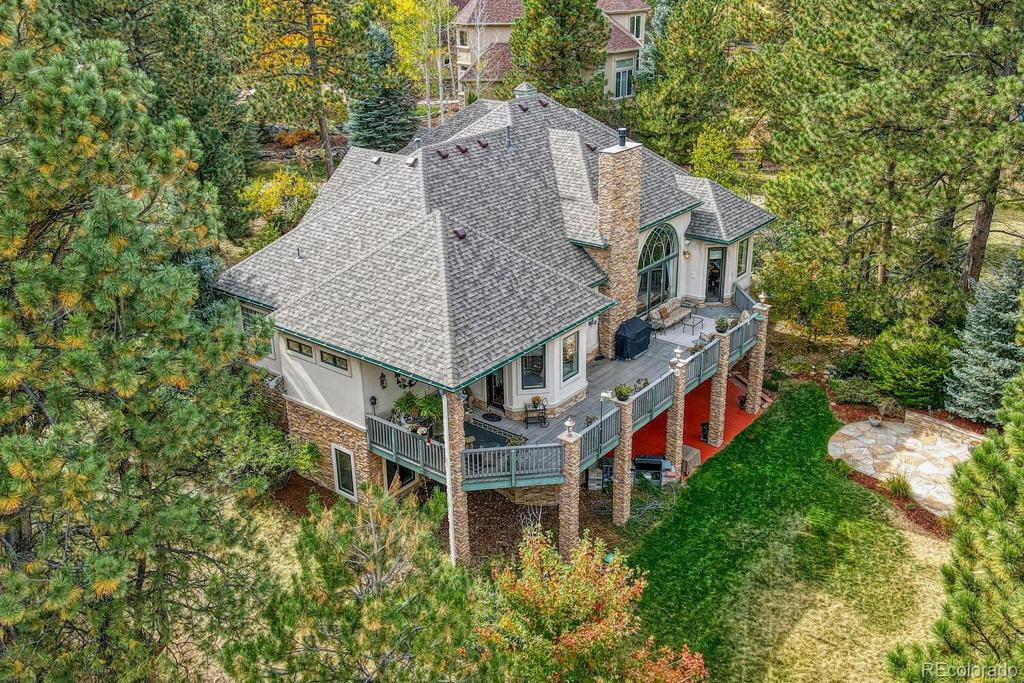5156 Pinyon Jay Road
Parker, CO 80134 — Douglas county
Price
$1,100,000
Sqft
5045.00 SqFt
Baths
4
Beds
4
Description
Incredible opportunity in The Timbers. This custom ranch home sits on one of the most private and secluded lots in the neighborhood. This 0.84-acre lot is full of beautiful Ponderosa Pines and sides and backs to neighborhood open space. It’s the perfect Ranch plan. The large foyer is flanked by the main floor office with built-in cabinets and the formal dining room. The family room, island kitchen, and breakfast nook are all connected and provide the perfect flow for family life. Super cozy family room with a gas fireplace and built-in cabinets and direct views of the meadow behind the home. The kitchen has double ovens, a microwave, a gas cooktop with downdraft, and a built-in refrigerator. Walk-in pantry. The butler’s pantry provides the perfect staging area and down the hall, you will find the mudroom and laundry room. There is a 2nd frig and wine cooler in the hall to the mudroom. The access door from the outside to the mudroom is the perfect entry for kids and pets on snowy days. The master suite has a private access door to a covered deck sitting area and a large double vanity master bath with jetted tub and walk-in shower. The basement is fully decked out with a wet bar and bar frig, rec room, game room, and TV area as well as a dedicated movie room. (Movie room recliners stay) Three additional bedrooms and 2 baths as well as a dedicated workout room. JandJ bath connects 2 of the basement bedrooms and one bedroom has an ensuite bath. The outside is ready for relaxing with a water feature, fire pit, plus an outdoor kitchen with a propane grill and refrigerator. New roof Oct 2021. New deck joists September 2021. Invisible fence included.
Property Level and Sizes
SqFt Lot
36590.40
Lot Features
Breakfast Nook, Built-in Features, Ceiling Fan(s), Eat-in Kitchen, Entrance Foyer, Five Piece Bath, High Ceilings, High Speed Internet, Jack & Jill Bath, Jet Action Tub, Kitchen Island, Primary Suite, Open Floorplan, Pantry, Smoke Free, Tile Counters, Utility Sink, Vaulted Ceiling(s), Walk-In Closet(s), Wet Bar
Lot Size
0.84
Foundation Details
Slab
Basement
Finished,Full,Walk-Out Access
Interior Details
Interior Features
Breakfast Nook, Built-in Features, Ceiling Fan(s), Eat-in Kitchen, Entrance Foyer, Five Piece Bath, High Ceilings, High Speed Internet, Jack & Jill Bath, Jet Action Tub, Kitchen Island, Primary Suite, Open Floorplan, Pantry, Smoke Free, Tile Counters, Utility Sink, Vaulted Ceiling(s), Walk-In Closet(s), Wet Bar
Appliances
Bar Fridge, Convection Oven, Cooktop, Dishwasher, Disposal, Double Oven, Down Draft, Gas Water Heater, Humidifier, Microwave, Refrigerator, Self Cleaning Oven, Water Softener, Wine Cooler
Electric
Central Air
Flooring
Carpet, Tile, Wood
Cooling
Central Air
Heating
Forced Air, Natural Gas
Fireplaces Features
Basement, Bedroom, Family Room, Gas, Gas Log, Primary Bedroom
Utilities
Electricity Connected, Natural Gas Connected, Phone Available
Exterior Details
Features
Fire Pit, Gas Grill, Private Yard, Water Feature
Patio Porch Features
Covered,Deck,Patio
Lot View
Meadow
Water
Public
Sewer
Public Sewer
Land Details
PPA
1297619.05
Road Frontage Type
Public Road
Road Responsibility
Public Maintained Road
Road Surface Type
Paved
Garage & Parking
Parking Spaces
1
Parking Features
Concrete, Dry Walled, Finished, Lighted, Oversized, Storage
Exterior Construction
Roof
Composition
Construction Materials
Frame, Stone, Stucco
Architectural Style
Mountain Contemporary
Exterior Features
Fire Pit, Gas Grill, Private Yard, Water Feature
Window Features
Double Pane Windows
Security Features
Smoke Detector(s)
Builder Name 2
Custom Home
Builder Source
Public Records
Financial Details
PSF Total
$216.06
PSF Finished
$228.70
PSF Above Grade
$432.20
Previous Year Tax
5037.00
Year Tax
2020
Primary HOA Management Type
Professionally Managed
Primary HOA Name
Specialized Property Management
Primary HOA Phone
303-841-0456
Primary HOA Fees Included
Maintenance Grounds
Primary HOA Fees
295.00
Primary HOA Fees Frequency
Annually
Primary HOA Fees Total Annual
295.00
Location
Schools
Elementary School
Mountain View
Middle School
Sagewood
High School
Ponderosa
Walk Score®
Contact me about this property
Douglas Hauck
RE/MAX Professionals
6020 Greenwood Plaza Boulevard
Greenwood Village, CO 80111, USA
6020 Greenwood Plaza Boulevard
Greenwood Village, CO 80111, USA
- Invitation Code: doug
- doug@douglashauck.com
- https://douglashauck.com




 Menu
Menu


