9023 Copeland Street
Littleton, CO 80126 — Douglas county
Price
$769,000
Sqft
3357.00 SqFt
Baths
3
Beds
4
Description
Beautifully updated, bright and cheerful! Fantastic floor plan that is the perfect balance between privacy and open concept. Many new updates including landscaping, appliances, paint, and carpet. Low maintenance plank floors throughout the main level provide lasting richness and durability, with newer carpet on the second floor. Four bedrooms, a loft with built-ins, plus a main floor study, and even a play cubbie. Spectacular primary suite with updated 5-piece bath provides a spa-like retreat. Awesome outdoor space provides seamless indoor-outdoor living. Brand-new furnace! Professionally landscaped and surrounded by mature trees, you can count on some privacy, too. Three car garage. This home combines style, comfort, and practicality in a serene setting, with all of the amazing conveniences of the Highlands Ranch area.
Property Level and Sizes
SqFt Lot
6316.00
Lot Features
Breakfast Nook, Built-in Features, Ceiling Fan(s), Eat-in Kitchen, Entrance Foyer, Five Piece Bath, Granite Counters, High Ceilings, Kitchen Island, Open Floorplan, Primary Suite, Vaulted Ceiling(s)
Lot Size
0.14
Basement
Unfinished
Interior Details
Interior Features
Breakfast Nook, Built-in Features, Ceiling Fan(s), Eat-in Kitchen, Entrance Foyer, Five Piece Bath, Granite Counters, High Ceilings, Kitchen Island, Open Floorplan, Primary Suite, Vaulted Ceiling(s)
Appliances
Dryer, Microwave, Oven, Range, Refrigerator, Washer
Laundry Features
In Unit, Laundry Closet
Electric
Central Air
Flooring
Carpet, Tile, Vinyl
Cooling
Central Air
Heating
Forced Air
Fireplaces Features
Family Room, Gas Log
Utilities
Electricity Connected, Natural Gas Connected
Exterior Details
Features
Private Yard, Rain Gutters
Water
Public
Sewer
Public Sewer
Land Details
Road Frontage Type
Public
Road Responsibility
Public Maintained Road
Road Surface Type
Paved
Garage & Parking
Parking Features
Concrete
Exterior Construction
Roof
Composition
Construction Materials
Brick, Frame, Wood Siding
Exterior Features
Private Yard, Rain Gutters
Window Features
Bay Window(s), Double Pane Windows
Builder Source
Public Records
Financial Details
Previous Year Tax
4972.00
Year Tax
2023
Primary HOA Name
Providence Center
Primary HOA Phone
303-224-0004
Primary HOA Fees Included
Trash
Primary HOA Fees
390.00
Primary HOA Fees Frequency
Annually
Location
Schools
Elementary School
Cougar Run
Middle School
Cresthill
High School
Highlands Ranch
Walk Score®
Contact me about this property
Douglas Hauck
RE/MAX Professionals
6020 Greenwood Plaza Boulevard
Greenwood Village, CO 80111, USA
6020 Greenwood Plaza Boulevard
Greenwood Village, CO 80111, USA
- Invitation Code: doug
- doug@douglashauck.com
- https://douglashauck.com
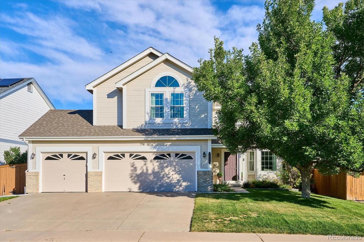
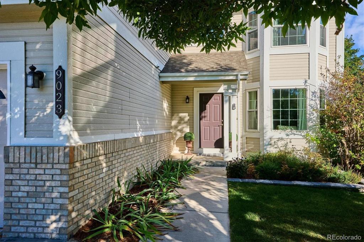
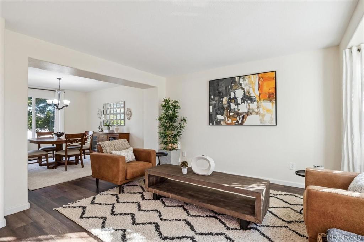
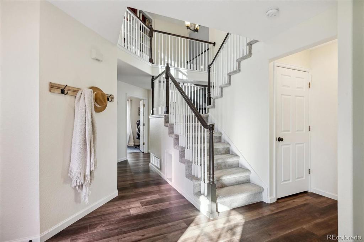
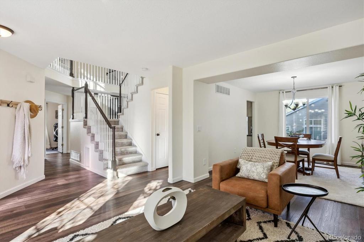
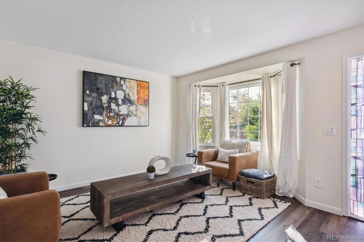
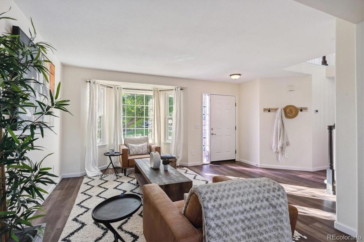
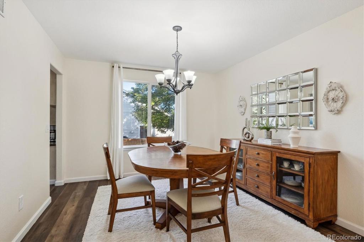
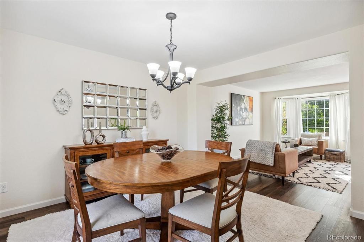
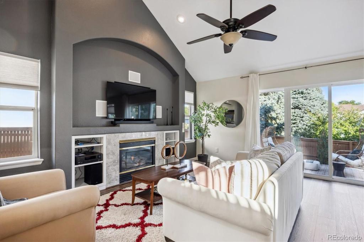
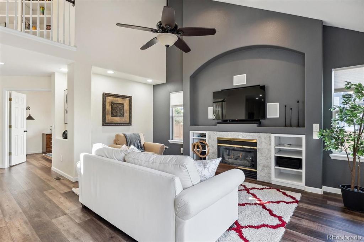
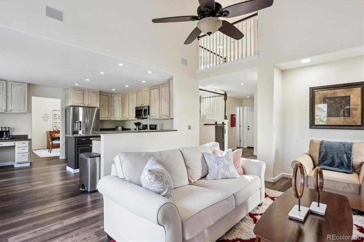
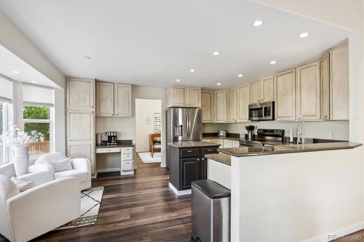
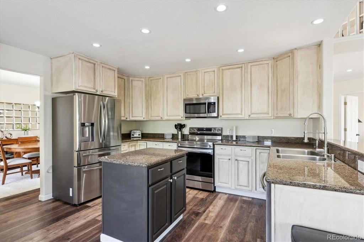
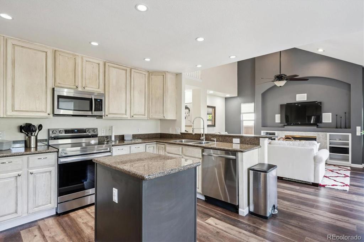
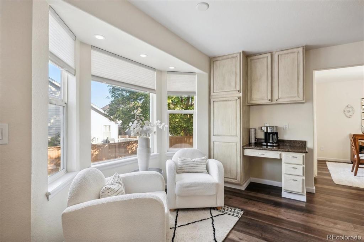
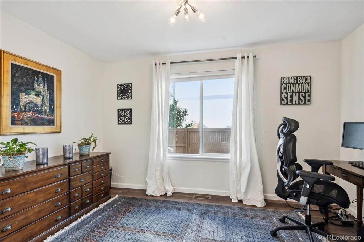
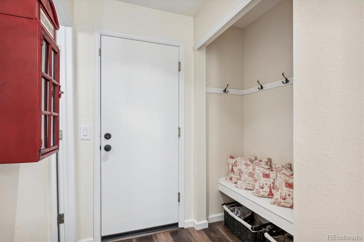
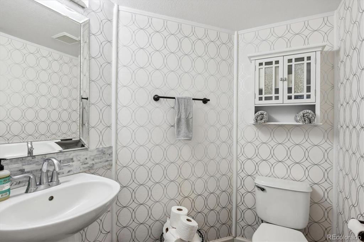
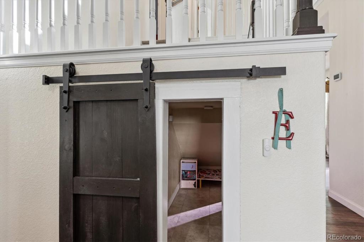
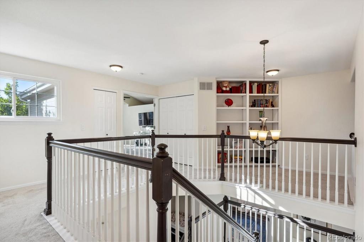
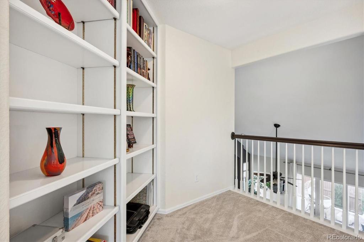
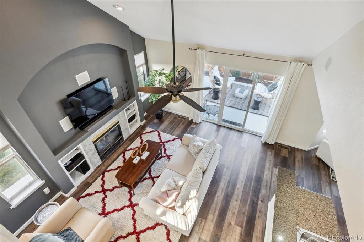
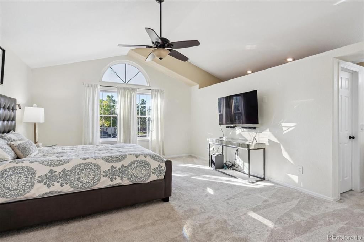
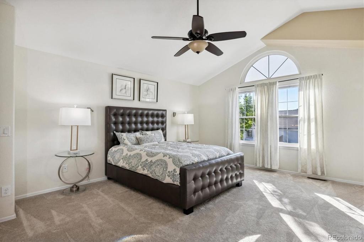
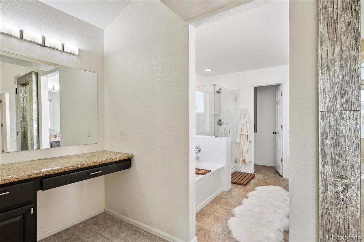
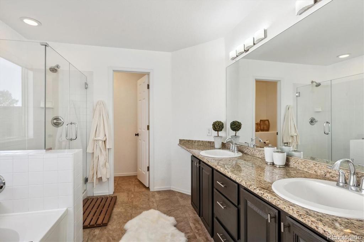
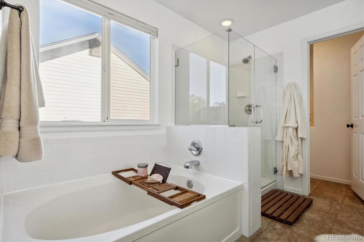
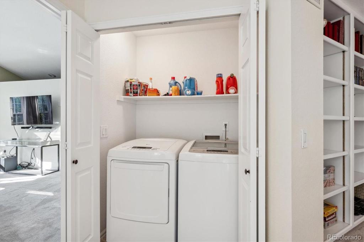
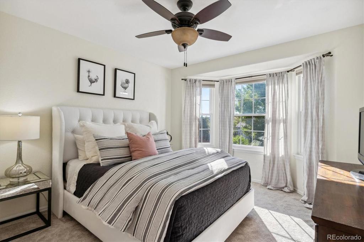
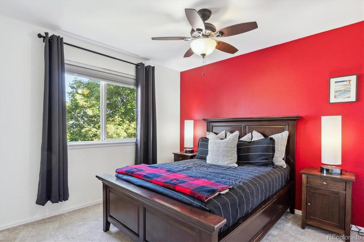
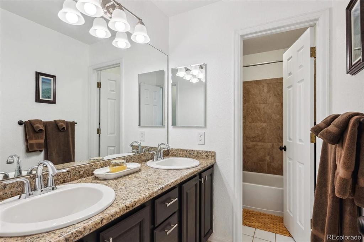
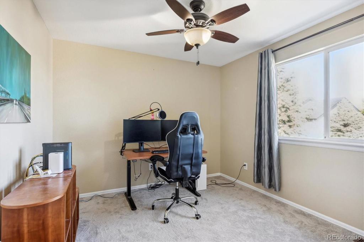
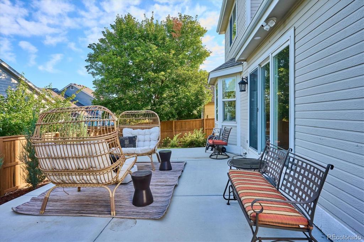
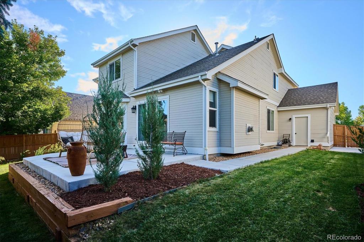
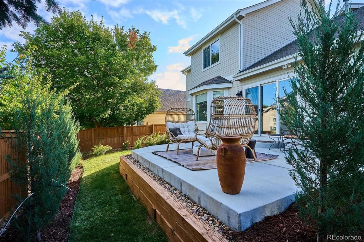
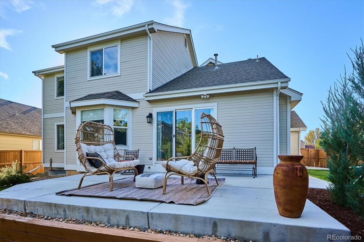
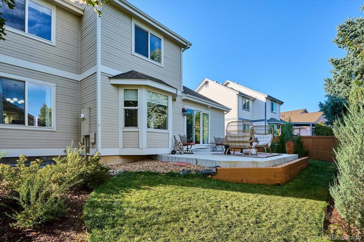
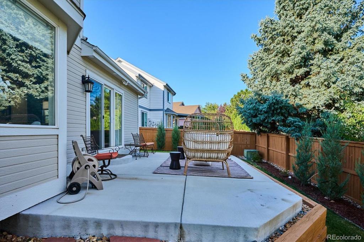


 Menu
Menu
 Schedule a Showing
Schedule a Showing

