6410 S Abilene Street
Englewood, CO 80111 — Arapahoe county
Price
$899,900
Sqft
3561.00 SqFt
Baths
3
Beds
4
Description
Discover this perfect 4-bedroom, 3-bathroom family home located in a quiet and peaceful neighborhood. As you step into the house, you'll immediately notice the spacious and inviting living areas, designed with an open floor plan that creates a seamless flow between spaces. This layout is perfect for relaxation and entertaining, allowing easy movement and interaction throughout the main living areas. The living room features a cozy fireplace, creating a warm and welcoming atmosphere. Imagine spending your evenings here, enjoying the comfort and tranquility it provides. The primary bedroom also has a fireplace, adding a touch of luxury and providing a perfect retreat after a long day. One of the standout features of this property is its wonderful backyard, which faces a beautiful trail. Whether you enjoy morning jogs, leisurely walks, or biking; you will enjoy easy access to this trail.
Additionally, it's a 15-minute walk to the stunning Cherry State Park where you can immerse yourself in nature and partake in various outdoor activities. For a more local experience, Centennial City Park is a 5-minute walk away, offering even more recreational opportunities. Families will be delighted to know that this home is located within the highly regarded Cherry Creek School District. The roof and gutters on this house were newly replaced in Oct. 2023. The warranties for the roof are transferable to new owners. The listing agent is one of the homeowners.
Property Level and Sizes
SqFt Lot
10018.80
Lot Features
Breakfast Nook, Ceiling Fan(s), Eat-in Kitchen, Entrance Foyer, Five Piece Bath, Granite Counters, Kitchen Island, Open Floorplan, Pantry, Primary Suite, Radon Mitigation System, Walk-In Closet(s)
Lot Size
0.23
Foundation Details
Concrete Perimeter
Basement
Cellar, Sump Pump, Unfinished
Common Walls
No Common Walls, No One Above, No One Below
Interior Details
Interior Features
Breakfast Nook, Ceiling Fan(s), Eat-in Kitchen, Entrance Foyer, Five Piece Bath, Granite Counters, Kitchen Island, Open Floorplan, Pantry, Primary Suite, Radon Mitigation System, Walk-In Closet(s)
Appliances
Cooktop, Dishwasher, Disposal, Double Oven, Dryer, Gas Water Heater, Microwave, Refrigerator, Sump Pump, Washer
Laundry Features
In Unit
Electric
Central Air
Flooring
Carpet, Tile, Wood
Cooling
Central Air
Heating
Forced Air
Fireplaces Features
Living Room, Primary Bedroom
Utilities
Cable Available, Electricity Available, Internet Access (Wired), Natural Gas Available, Phone Available
Exterior Details
Features
Private Yard
Water
Public
Sewer
Public Sewer
Land Details
Road Frontage Type
Public
Road Responsibility
Public Maintained Road
Road Surface Type
Paved
Garage & Parking
Parking Features
Asphalt, Concrete, Dry Walled, Exterior Access Door
Exterior Construction
Roof
Composition
Construction Materials
Concrete, Wood Siding
Exterior Features
Private Yard
Window Features
Double Pane Windows
Security Features
Carbon Monoxide Detector(s), Smoke Detector(s)
Builder Source
Public Records
Financial Details
Previous Year Tax
4398.00
Year Tax
2022
Primary HOA Name
Centennial Residential
Primary HOA Phone
(720) 974-4224
Primary HOA Fees Included
Road Maintenance, Trash
Primary HOA Fees
80.00
Primary HOA Fees Frequency
Monthly
Location
Schools
Elementary School
High Plains
Middle School
Campus
High School
Cherry Creek
Walk Score®
Contact me about this property
Douglas Hauck
RE/MAX Professionals
6020 Greenwood Plaza Boulevard
Greenwood Village, CO 80111, USA
6020 Greenwood Plaza Boulevard
Greenwood Village, CO 80111, USA
- Invitation Code: doug
- doug@douglashauck.com
- https://douglashauck.com
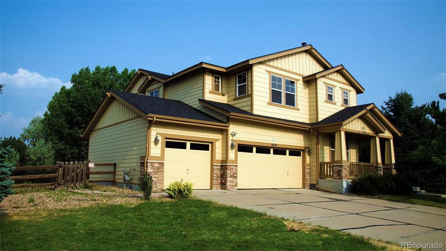
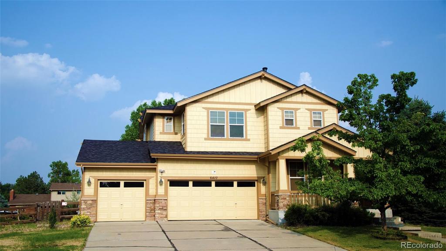
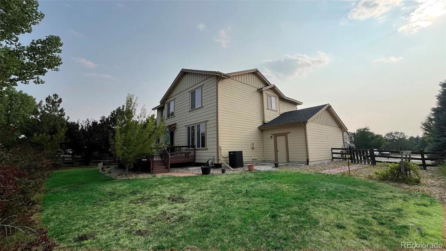
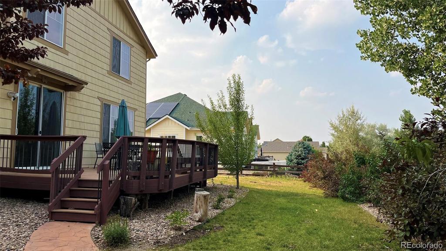
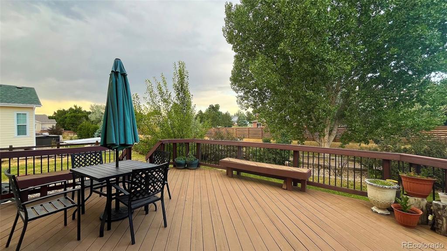
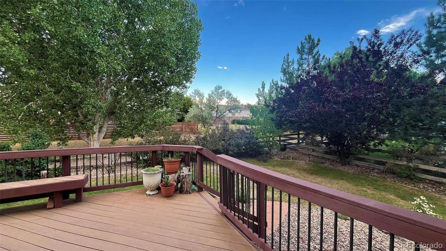
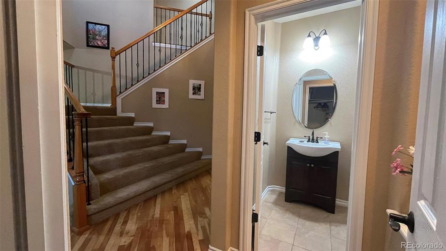
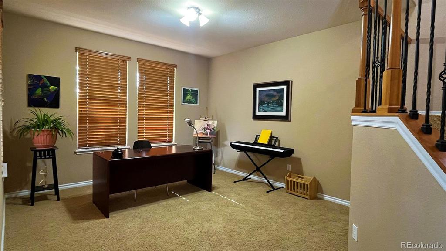
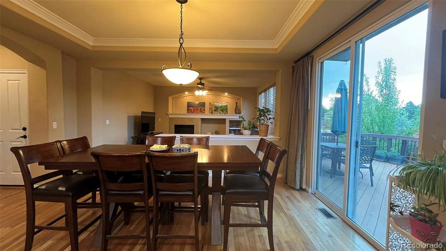
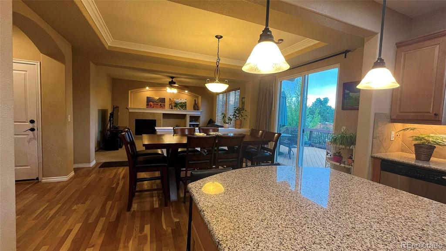
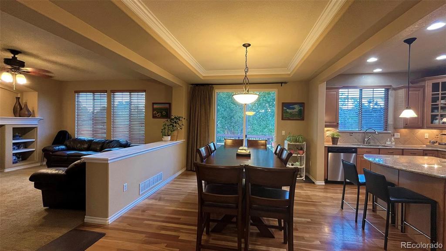
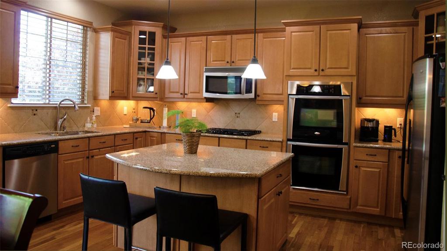
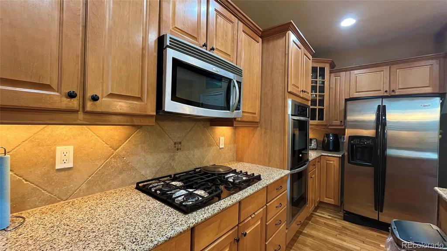
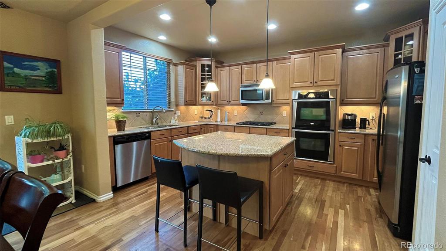
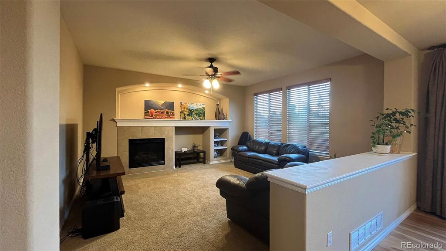
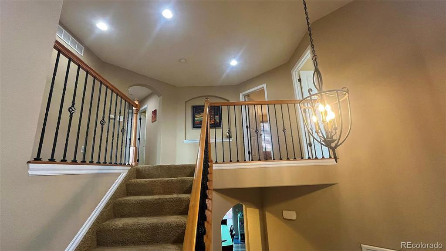
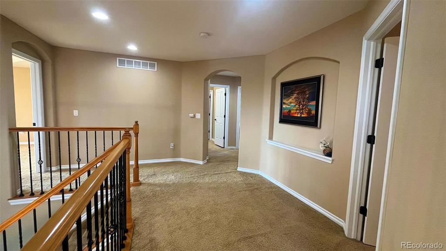
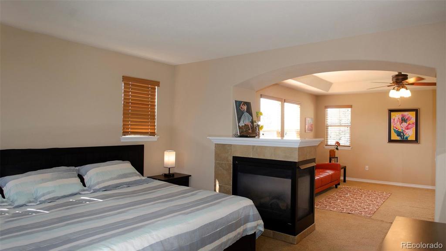
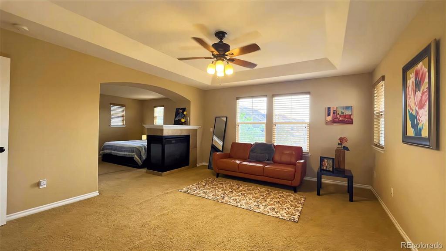
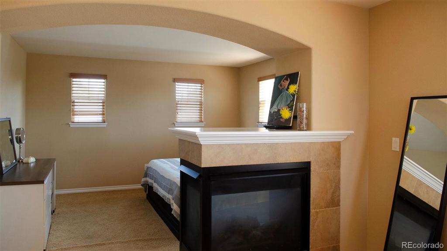
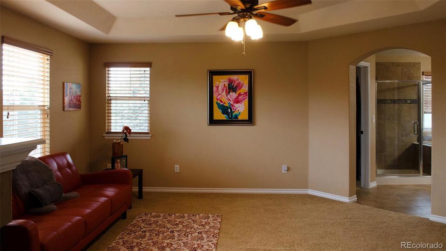
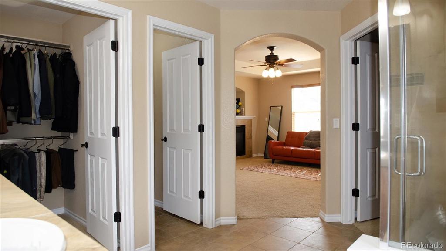
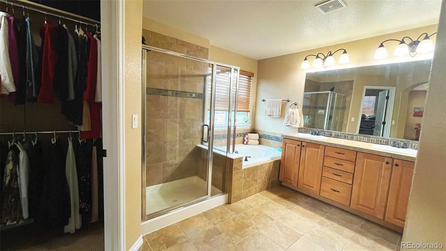
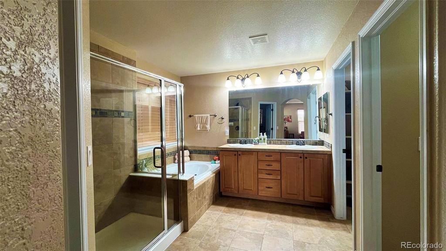
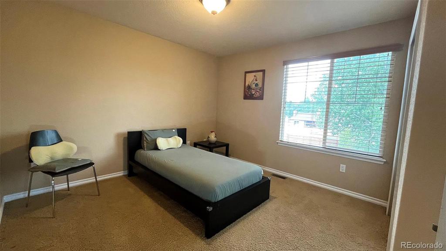
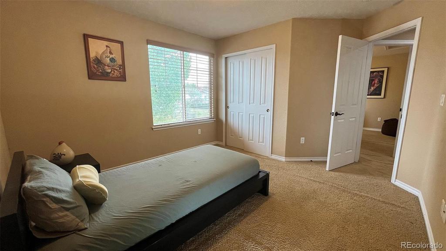
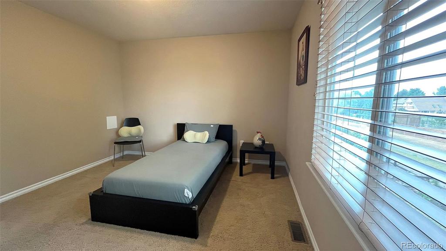
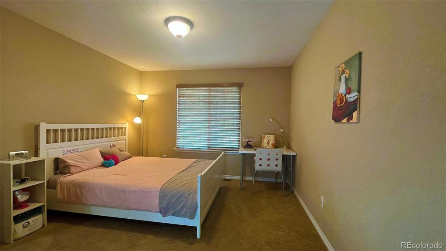
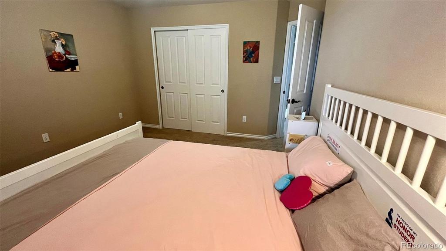
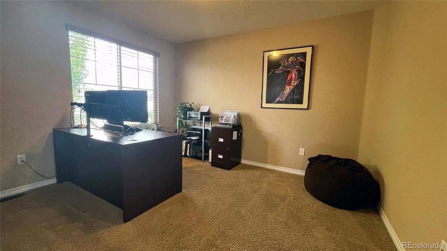
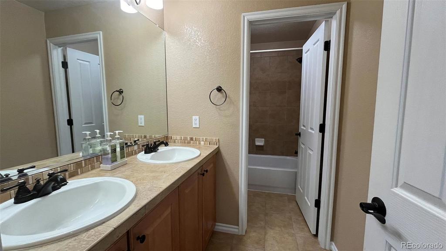
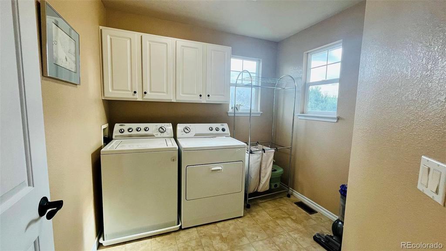


 Menu
Menu
 Schedule a Showing
Schedule a Showing

