9012 E Amherst Drive ##B
Denver, CO 80231 — Denver county
Price
$495,000
Sqft
1950.00 SqFt
Baths
3
Beds
3
Description
Back on the market. We got through the inspection. Out of the of blue, Buyer terminated at the l1th hour.Exquisite 2-story townhome in tip-top condition, 3 bedrooms, 2.5 baths plus bonus/entertainment room in basement. Designer colors.Black walnut floors in entry and living room, updated kitchen with quartz counter, stainless steel appliances, moulded double sink and custom pullout organizers, travertine tile flooring in the kitchen and dining area. Rare wood fireplace with glass doors and fireplace irons,Tankless Rinnai hot water heater (never run out of hot water)! Full low maintenance deck in patio area with awning and deck cart included. New double front and security doors, updated bronze fixtures, Anderson windows, whole house surge protector, pedestal washer and dryer with laundry sink, ample storage shelves, new garage roof 2021, two car garage with above the hood shelving.Just steps to the Highline Bikepath to the south and Cherry Creek Trail to the north.This premier community is known for its wide open spaces and lush landscaping throughout.The low HOA dues of $246/mo include grounds maintenance, front planting beds, water and sewer, clubhouse, pool and tennis courts.City provides Trash and Recycling.The homeowner is responsible for the exterior maintenance including the roof, windows and doors.
Property Level and Sizes
SqFt Lot
1584.00
Lot Features
High Speed Internet, Kitchen Island, Primary Suite, Quartz Counters, Smoke Free, Utility Sink
Lot Size
0.04
Basement
Full
Common Walls
2+ Common Walls
Interior Details
Interior Features
High Speed Internet, Kitchen Island, Primary Suite, Quartz Counters, Smoke Free, Utility Sink
Appliances
Dishwasher, Disposal, Dryer, Microwave, Oven, Range, Refrigerator, Tankless Water Heater, Washer
Laundry Features
In Unit
Electric
Central Air
Flooring
Wood
Cooling
Central Air
Heating
Natural Gas
Fireplaces Features
Living Room, Wood Burning
Utilities
Cable Available, Electricity Connected, Internet Access (Wired)
Exterior Details
Patio Porch Features
Covered,Patio
Water
Public
Sewer
Public Sewer
Land Details
PPA
12375000.00
Road Frontage Type
None
Road Responsibility
Public Maintained Road
Road Surface Type
Paved
Garage & Parking
Parking Spaces
1
Parking Features
Exterior Access Door
Exterior Construction
Roof
Composition,Other
Construction Materials
Brick, Wood Siding
Architectural Style
Contemporary
Window Features
Double Pane Windows, Window Coverings, Window Treatments
Builder Name 1
Writer Homes
Financial Details
PSF Total
$253.85
PSF Finished
$280.93
PSF Above Grade
$377.29
Previous Year Tax
1338.00
Year Tax
2020
Primary HOA Management Type
Professionally Managed
Primary HOA Name
Cherry Creek Meadows HO
Primary HOA Phone
303-369-1800
Primary HOA Website
www.westwindmanagement.com
Primary HOA Amenities
Clubhouse,Pool,Tennis Court(s)
Primary HOA Fees Included
Capital Reserves, Irrigation Water, Maintenance Grounds, Snow Removal, Trash, Water
Primary HOA Fees
246.00
Primary HOA Fees Frequency
Monthly
Primary HOA Fees Total Annual
2952.00
Location
Schools
Elementary School
Joe Shoemaker
Middle School
Hamilton
High School
Thomas Jefferson
Walk Score®
Contact me about this property
Douglas Hauck
RE/MAX Professionals
6020 Greenwood Plaza Boulevard
Greenwood Village, CO 80111, USA
6020 Greenwood Plaza Boulevard
Greenwood Village, CO 80111, USA
- Invitation Code: doug
- doug@douglashauck.com
- https://douglashauck.com
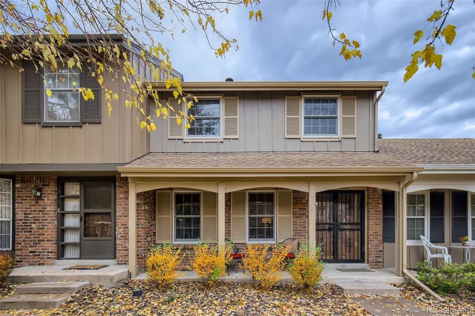
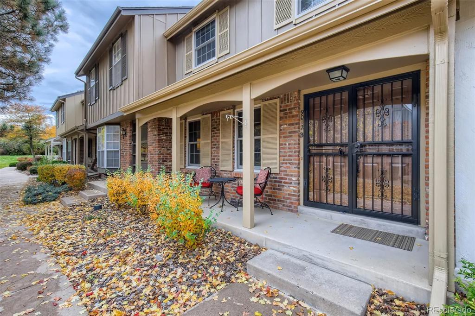
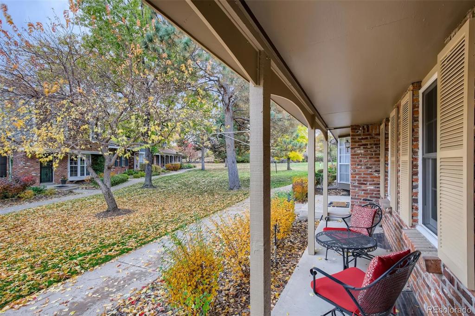
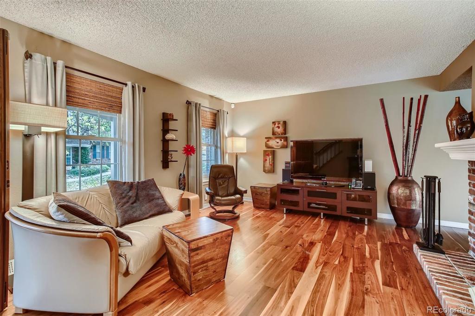
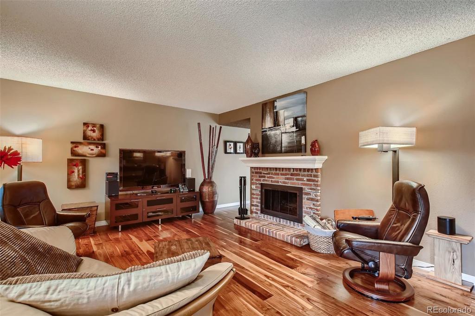
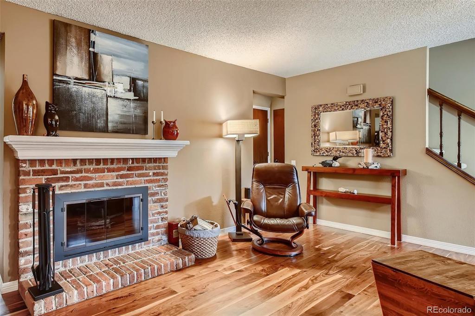
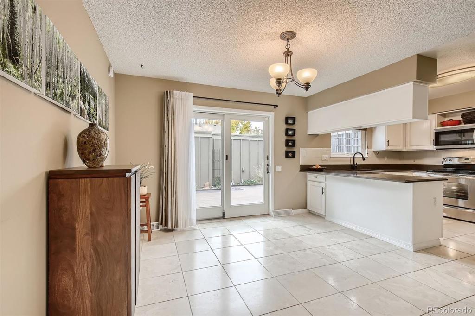
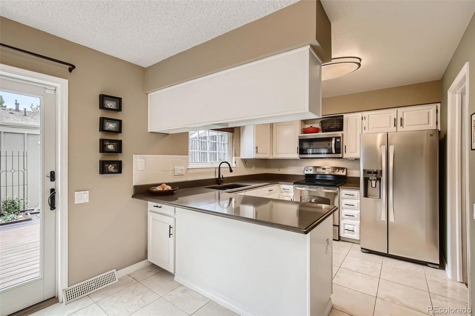
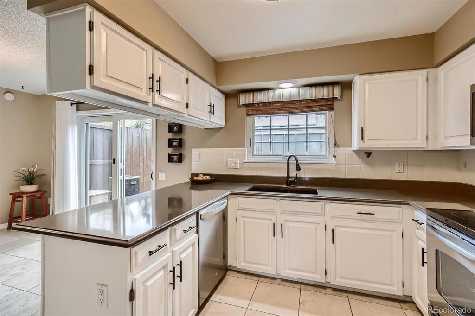
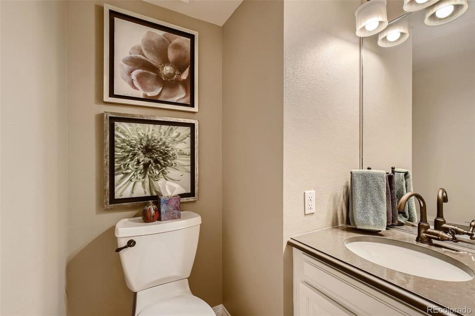
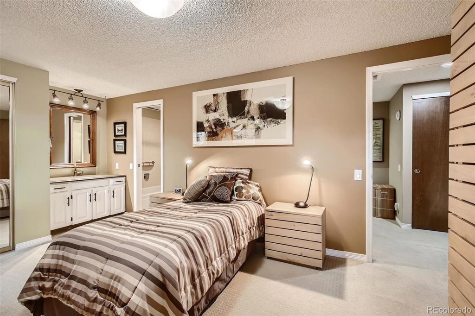
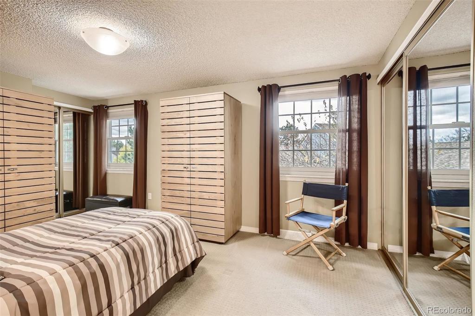
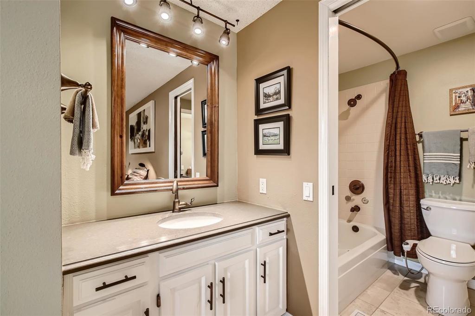
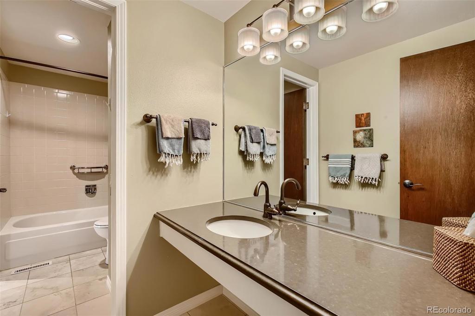
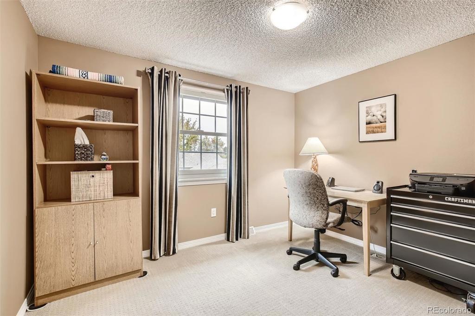
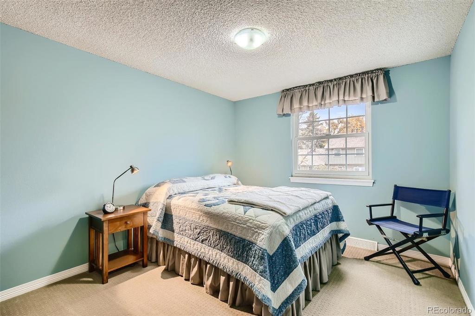
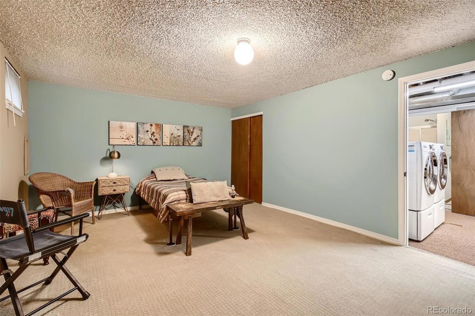
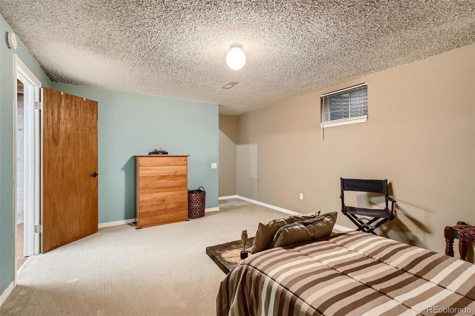
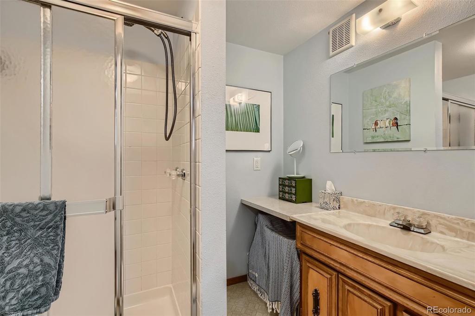
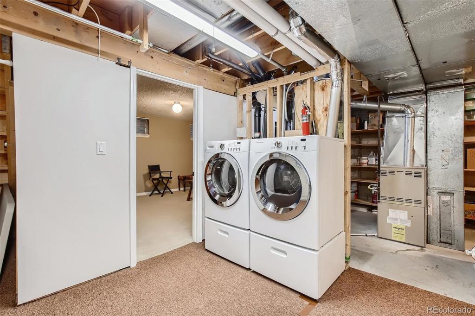
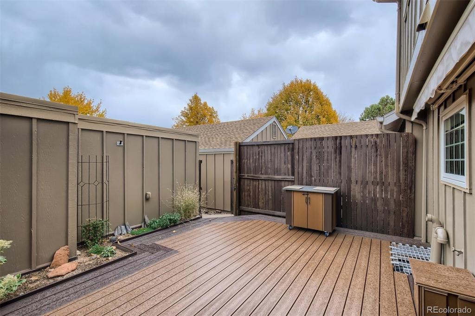
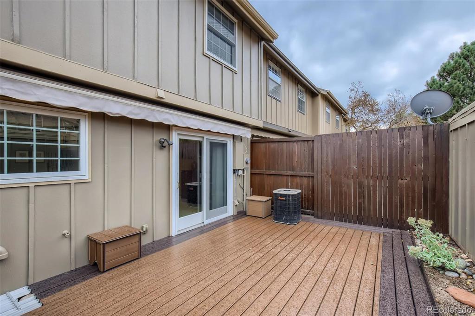
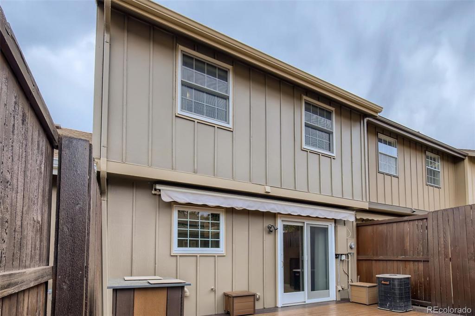
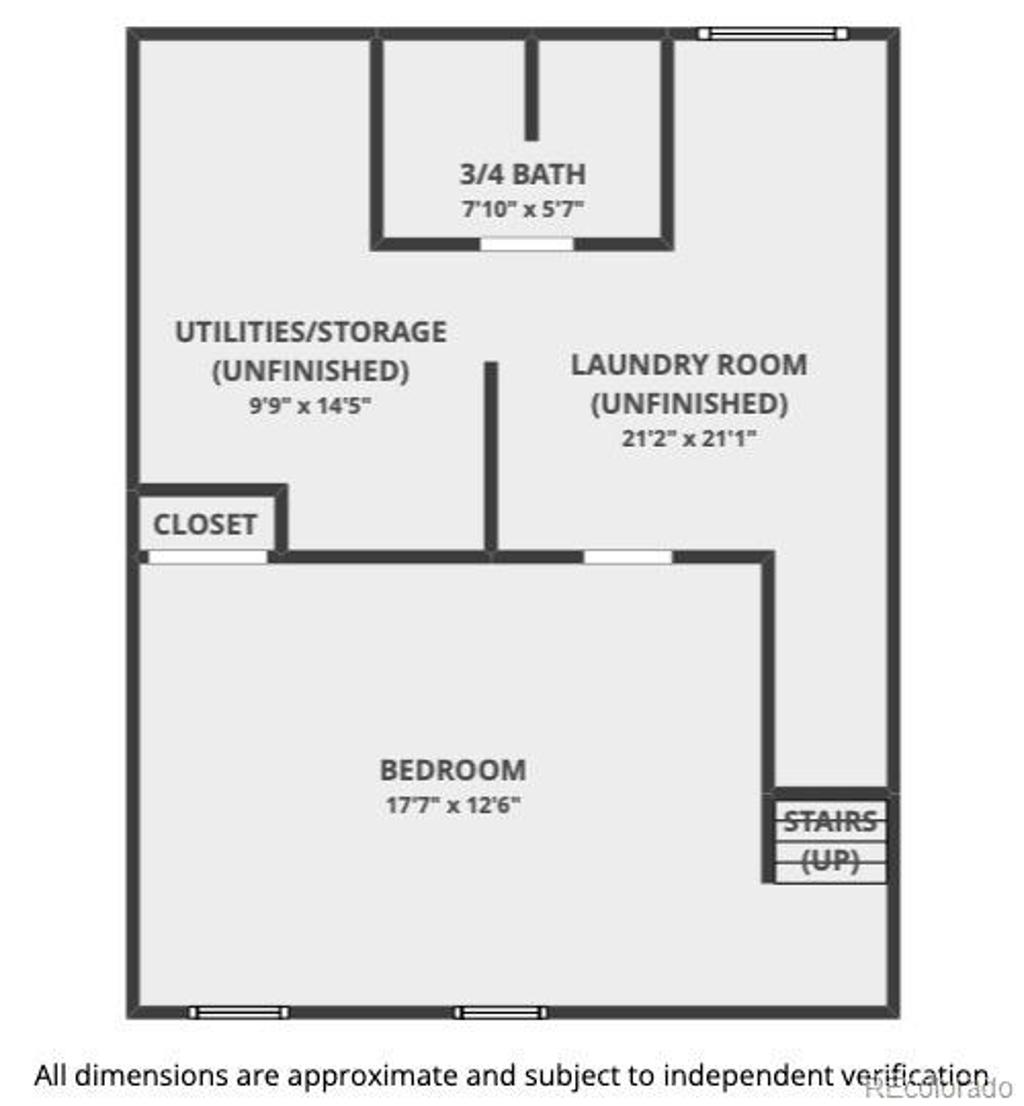
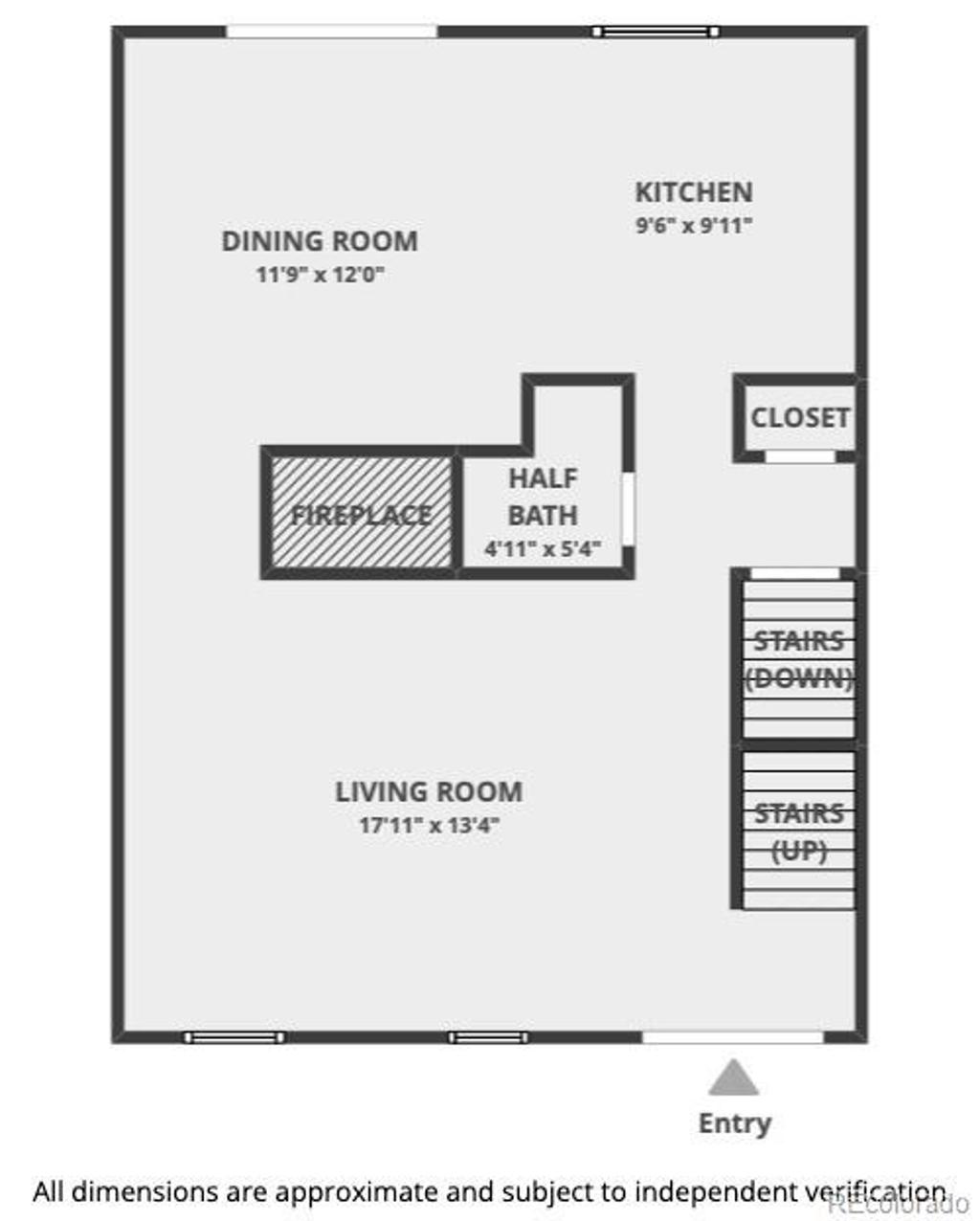
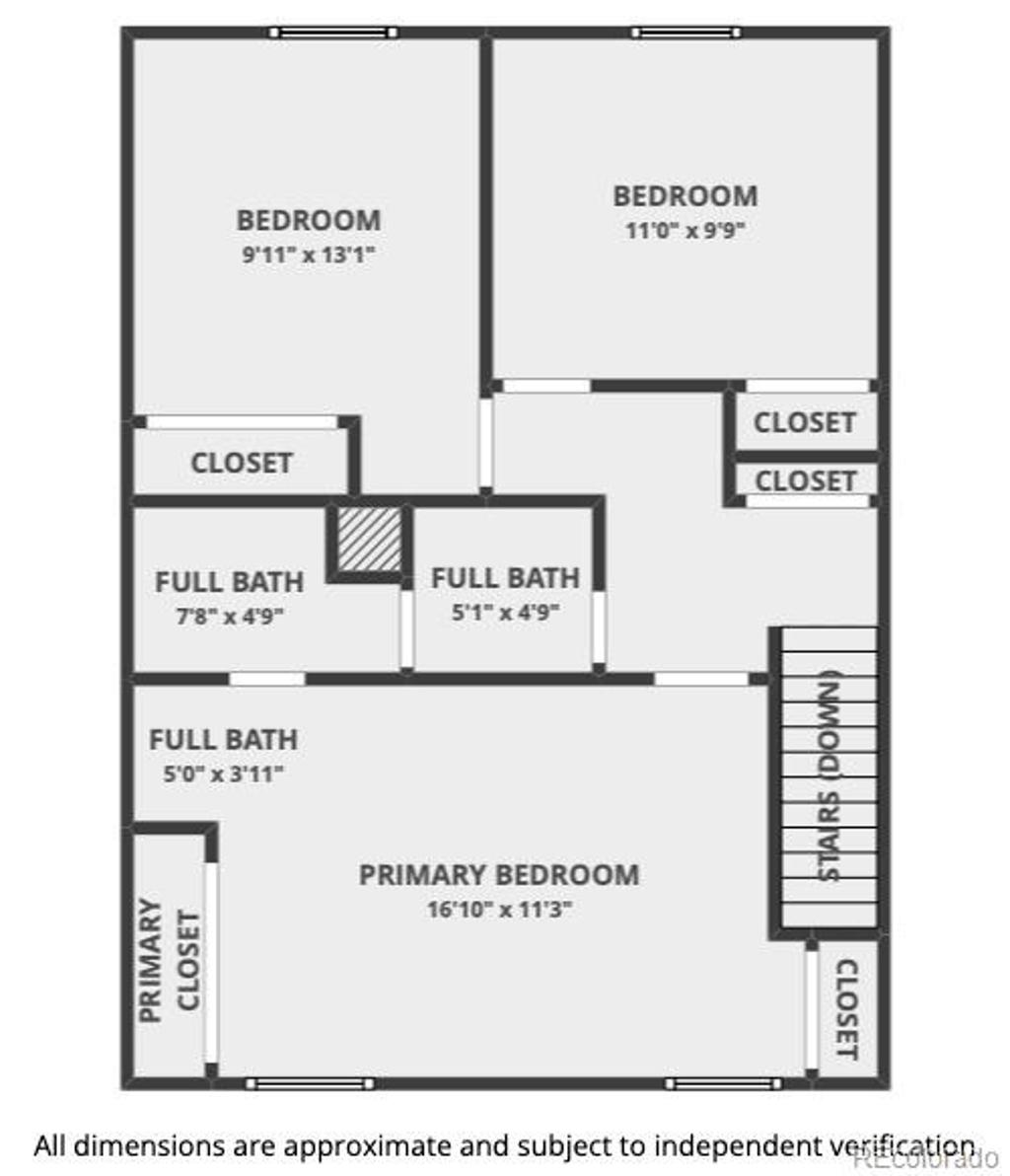


 Menu
Menu


