2467 W Caithness Place
Denver, CO 80211 — Denver county
Price
$400,000
Sqft
793.00 SqFt
Baths
1
Beds
1
Description
Don't miss out on this charming one bedroom duplex unit in the Highlands of Denver, located less than a mile to all that LoHi has to offer. Nestled in a quiet pocket of the neighborhood, this 1900s duplex unit is the perfect blend of city location and private getaway. Step onto the covered front porch and into the home, with original hardwood floors greeting your feet as you enter. The historic charm of the unit is on full display in the living room, with the original coal fireplace and decorative fireplace cover plate. High ceilings throughout this home make it feel larger than it is. The kitchen has been fully remodeled with granite countertops, engineered hardwood floors, subway tile backsplash, refinished cabinetry with new hardware, farmhouse sink, brick veneer accent wall, accent lighting, and new appliances including a gas range and full-sized stackable laundry. The bedroom features original hardwood floors and a walk-in closet that could double as a small office. A full, 3-piece bathroom with tile floors completes the floorplan of the home. The small unfinished basement is accessed by stairs hidden under the covered deck and holds the HVAC systems and a potential storage area. The fenced backyard is small, but a serene retreat from the hustle and bustle. This home offers low-cost, high-speed, gigabit upload/download internet., a perfect feature for anyone who works from home. This incredible location allows most, if not all errands to be completed without a car., extremely walkable, bike friendly, and great public transportation options abound. Half a mile to Highland Park and Denver Public Library. One mile to the great restaurants of the West Highlands, including Fire on the Mountain, Sweet Cow Ice Cream, Cupbop Korean BBQ, Trattoria Stella Italian, and more! One mile to downtown locations including LoDo, Ballpark, Union Station, and Confluence Park, and only two miles to the artistic RiNo district. Welcome Home.
Property Level and Sizes
SqFt Lot
1311.00
Lot Features
Ceiling Fan(s), Eat-in Kitchen, Granite Counters, Wired for Data
Lot Size
0.03
Basement
Cellar,Crawl Space,Partial,Unfinished
Common Walls
No One Above,No One Below,1 Common Wall
Interior Details
Interior Features
Ceiling Fan(s), Eat-in Kitchen, Granite Counters, Wired for Data
Appliances
Dishwasher, Disposal, Dryer, Gas Water Heater, Range, Refrigerator, Washer
Laundry Features
In Unit
Electric
Air Conditioning-Room
Flooring
Tile, Wood
Cooling
Air Conditioning-Room
Heating
Forced Air, Natural Gas
Fireplaces Features
Living Room, Other
Exterior Details
Features
Lighting, Rain Gutters
Patio Porch Features
Covered,Front Porch,Patio
Water
Public
Sewer
Public Sewer
Land Details
PPA
12533333.33
Road Frontage Type
Public Road
Road Responsibility
Public Maintained Road
Road Surface Type
Paved
Garage & Parking
Parking Spaces
1
Exterior Construction
Roof
Composition
Construction Materials
Stucco
Exterior Features
Lighting, Rain Gutters
Window Features
Window Coverings
Security Features
Carbon Monoxide Detector(s),Smart Locks,Smoke Detector(s)
Builder Source
Public Records
Financial Details
PSF Total
$474.15
PSF Finished
$567.12
PSF Above Grade
$567.12
Previous Year Tax
1724.00
Year Tax
2021
Primary HOA Fees
0.00
Location
Schools
Elementary School
Edison
Middle School
Skinner
High School
North
Walk Score®
Contact me about this property
Douglas Hauck
RE/MAX Professionals
6020 Greenwood Plaza Boulevard
Greenwood Village, CO 80111, USA
6020 Greenwood Plaza Boulevard
Greenwood Village, CO 80111, USA
- Invitation Code: doug
- doug@douglashauck.com
- https://douglashauck.com
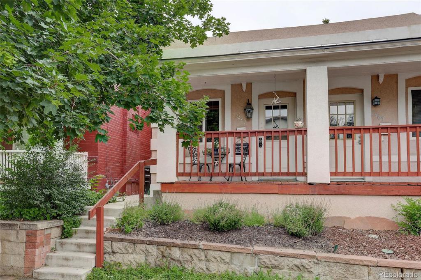
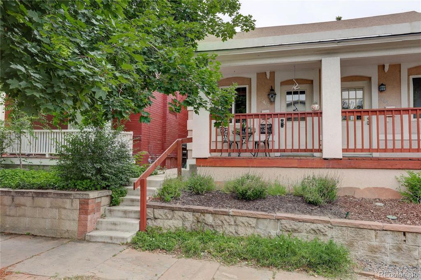
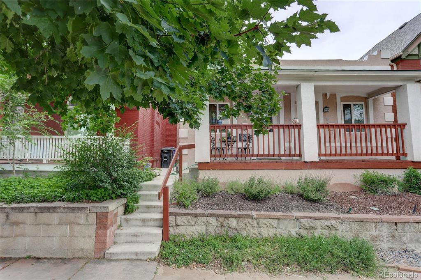
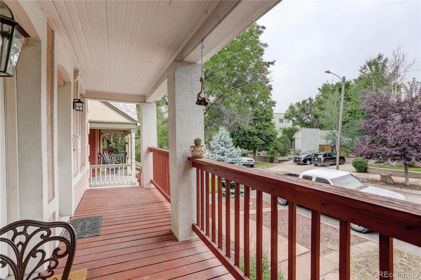
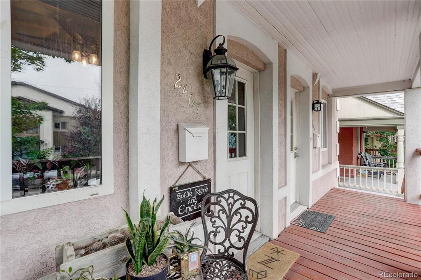
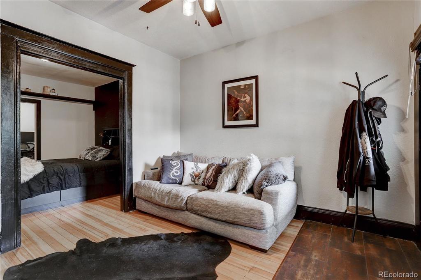
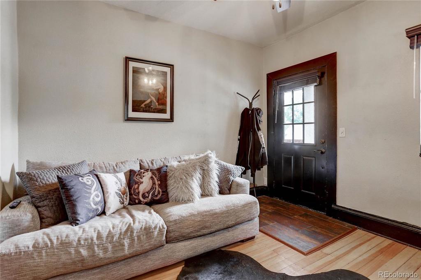
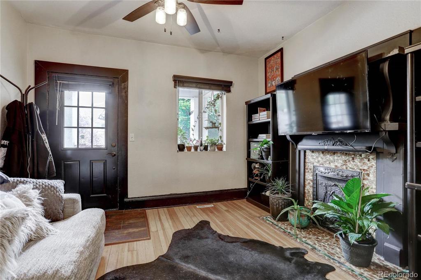
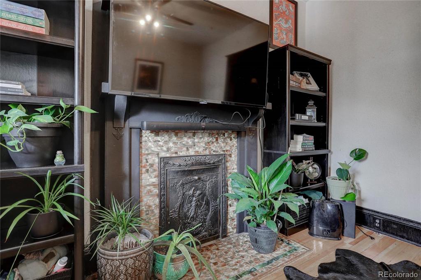
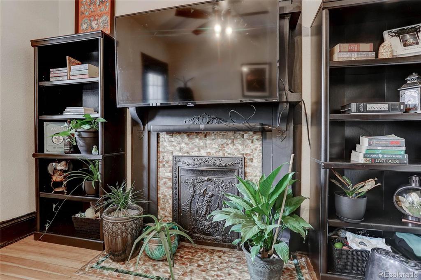
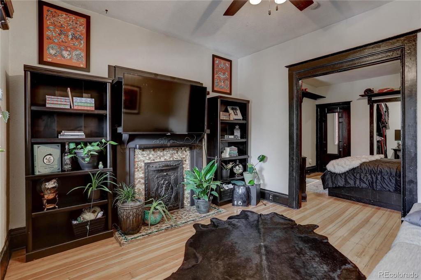
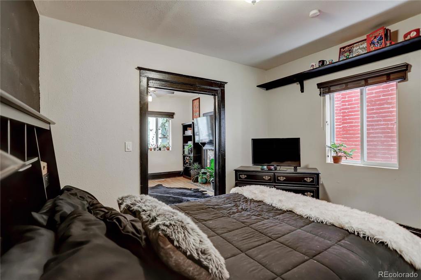
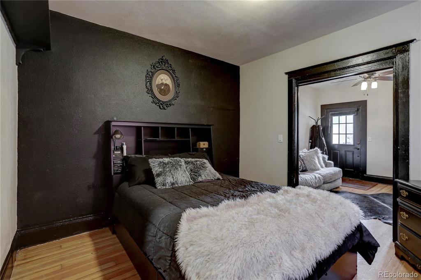
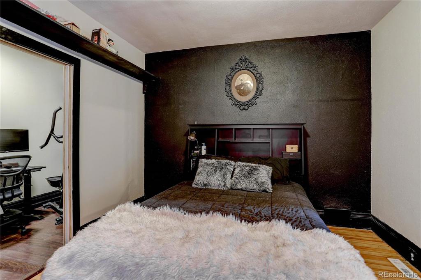
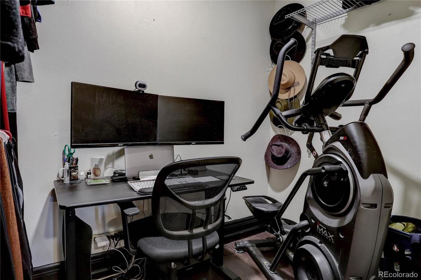
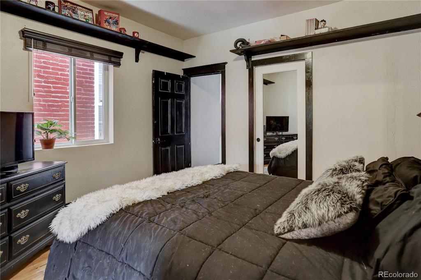
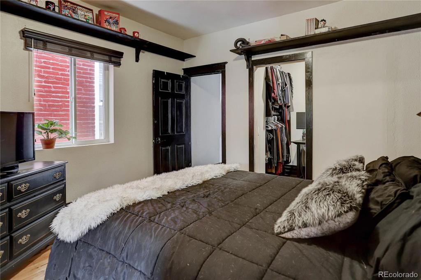
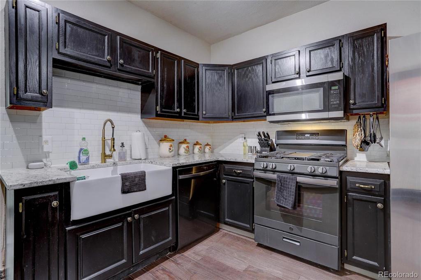
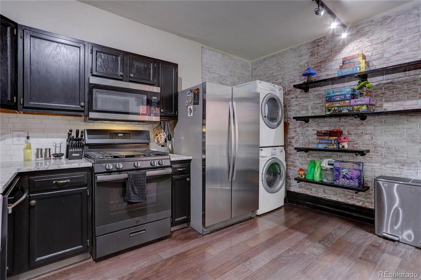
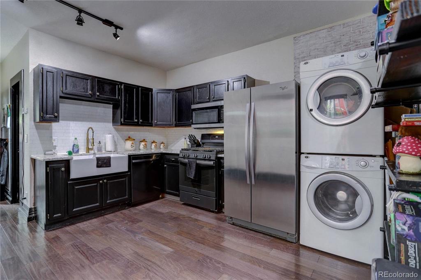
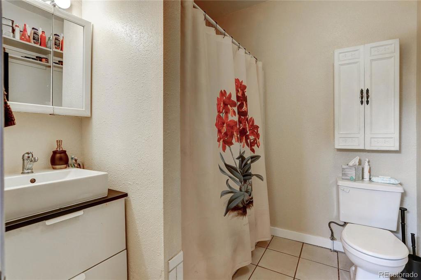
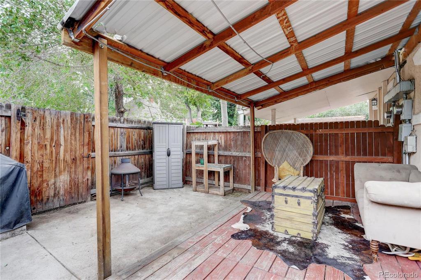
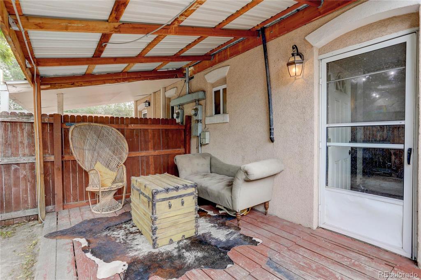
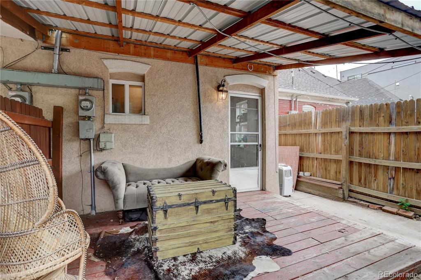
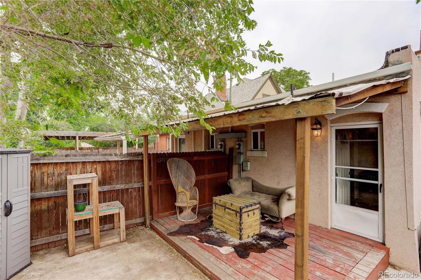
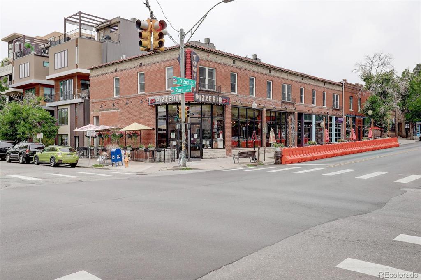
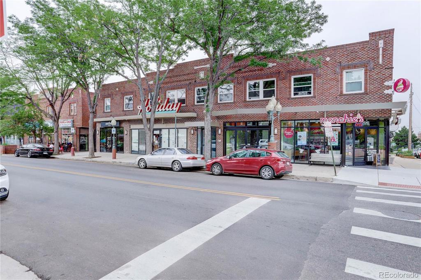
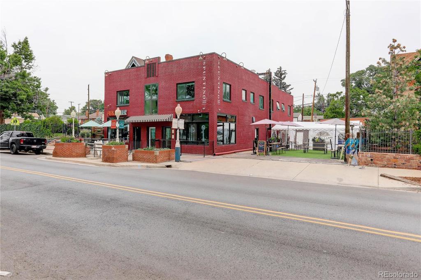


 Menu
Menu


