3003 E Alameda Avenue
Denver, CO 80209 — Denver county
Price
$2,500,000
Sqft
6459.00 SqFt
Baths
5
Beds
4
Description
This is a not to be missed exceptional Cherry Creek home combining many "lock and leave" features with high-end design. A true marriage of an A+ central location with the peace and tranquility of a private lane. Nestled on an exclusive pathway on the historic Cambridge Dairy Farm and just a stone's throw from walking trails and world-class shopping, this home provides loads of charm and countless modern conveniences. The magnificent great room boasts soaring ceilings, a dramatic focal entertainment center crowned by a palladium window on one wall and the adjacent wall is composed of French doors that adjoin the courtyard space. The kitchen beholds a spacious island, generous countertops, and abundant storage perfect for the accomplished chef. It also includes an eat-in nook area which is adjacent to the outdoor deck and fountain. A formal dining room with designer wallpaper sits next to the swanky living room and library. Curved archways and architecturally congruent lighting and plumbing fixtures add to the bespoke curated vibe. Rounding out the interior floorplan, the lower level contains an En-suite guest quarters, laundry room, cedar closet, and gym. Additional not to be missed features include: an over-sized attached and heated three car garage, an additional parking pad, yard with a privacy fence, a snowmelt system integrated into the courtyard and parking pad, cement roof, and drip system for landscaping. Upgrades and improvements abound in this very special turn-key home!
Property Level and Sizes
SqFt Lot
13836.00
Lot Features
Eat-in Kitchen, Five Piece Bath, Jet Action Tub, Primary Suite, Vaulted Ceiling(s), Walk-In Closet(s)
Lot Size
0.32
Basement
Finished, Partial
Interior Details
Interior Features
Eat-in Kitchen, Five Piece Bath, Jet Action Tub, Primary Suite, Vaulted Ceiling(s), Walk-In Closet(s)
Appliances
Cooktop, Double Oven, Oven
Electric
Central Air
Flooring
Carpet, Tile, Wood
Cooling
Central Air
Heating
Natural Gas, Radiant
Fireplaces Features
Family Room, Gas, Gas Log, Living Room
Utilities
Cable Available, Electricity Connected, Internet Access (Wired), Natural Gas Connected, Phone Available
Exterior Details
Features
Balcony, Garden, Private Yard, Spa/Hot Tub, Water Feature
Water
Public
Sewer
Public Sewer
Land Details
Road Frontage Type
Public
Road Responsibility
Public Maintained Road
Road Surface Type
Paved
Garage & Parking
Parking Features
Concrete, Driveway-Heated, Finished, Heated Garage, Insulated Garage, Oversized
Exterior Construction
Roof
Concrete, Other
Construction Materials
Concrete, Stucco
Exterior Features
Balcony, Garden, Private Yard, Spa/Hot Tub, Water Feature
Window Features
Double Pane Windows, Skylight(s)
Security Features
Smoke Detector(s)
Builder Source
Public Records
Financial Details
Previous Year Tax
9310.00
Year Tax
2022
Primary HOA Name
SELF-MANAGED
Primary HOA Phone
720-503-9869
Primary HOA Fees
575.00
Primary HOA Fees Frequency
Annually
Location
Schools
Elementary School
Cory
Middle School
Merrill
High School
South
Walk Score®
Contact me about this property
Douglas Hauck
RE/MAX Professionals
6020 Greenwood Plaza Boulevard
Greenwood Village, CO 80111, USA
6020 Greenwood Plaza Boulevard
Greenwood Village, CO 80111, USA
- Invitation Code: doug
- doug@DouglasHauck.com
- https://douglashauck.com
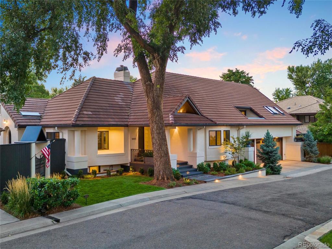
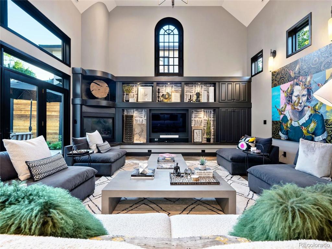
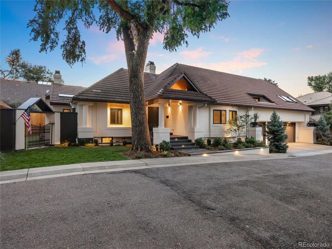
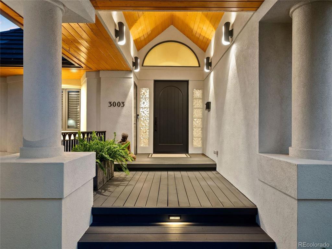
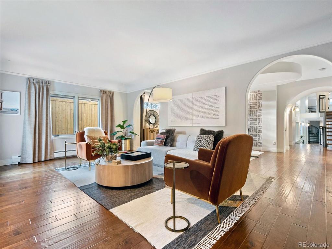
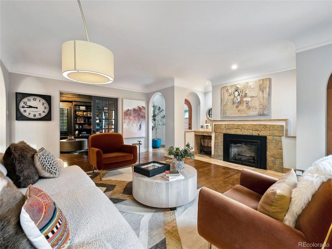
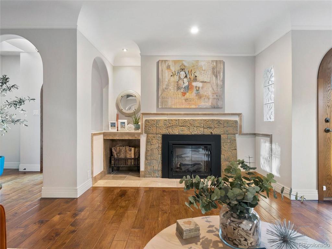
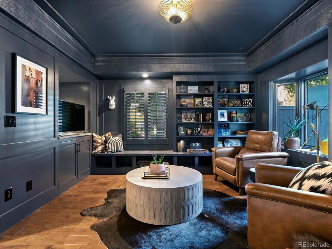
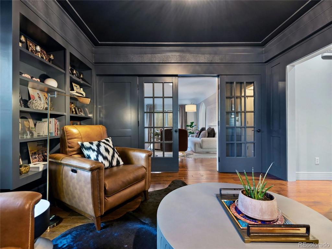
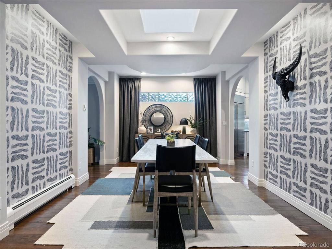
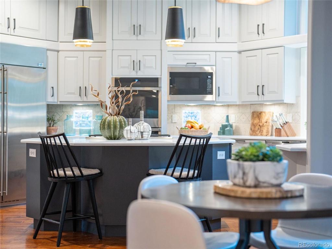
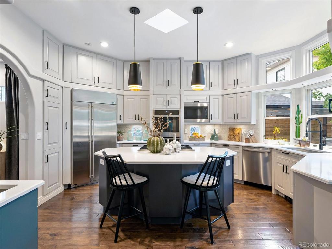
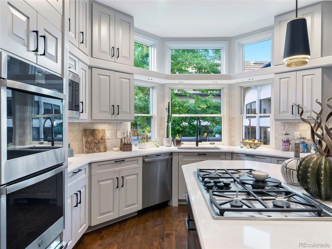
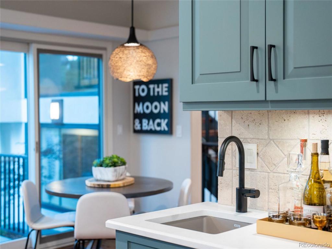
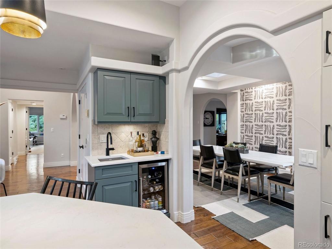
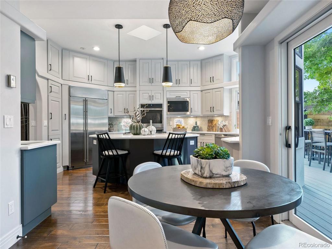
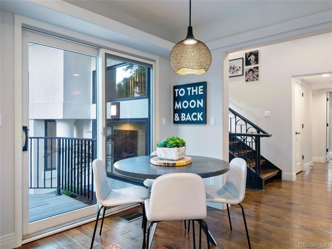
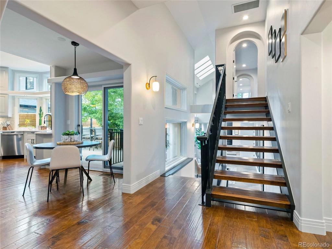
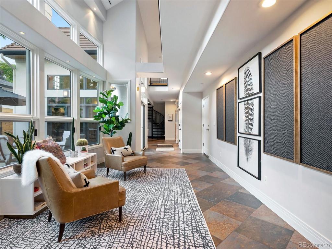
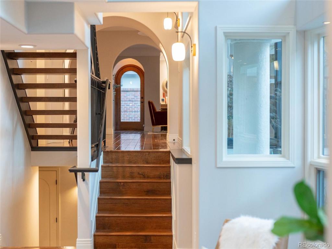
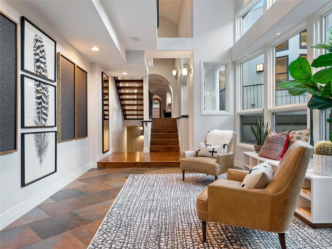
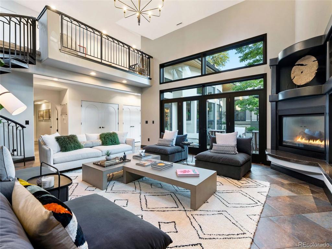
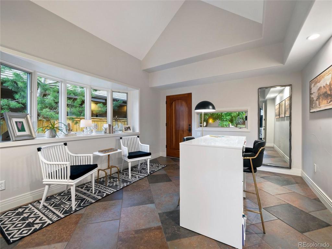
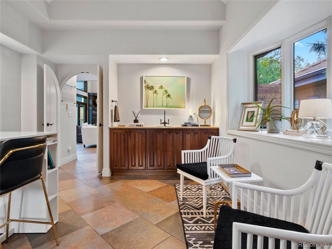
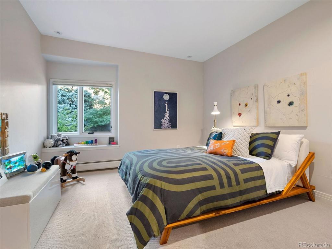
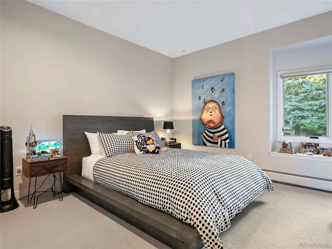
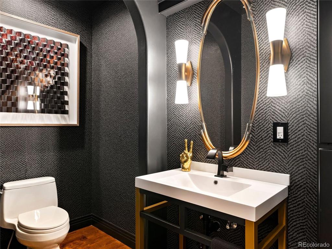
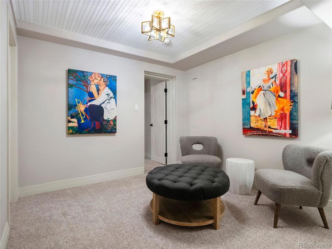
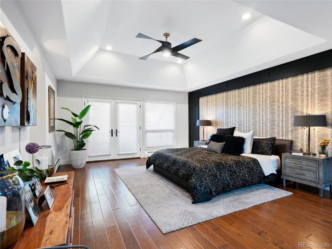
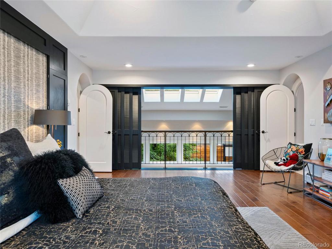
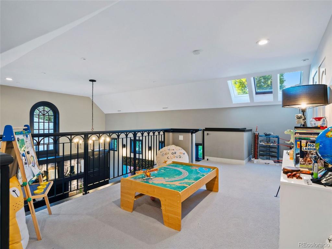
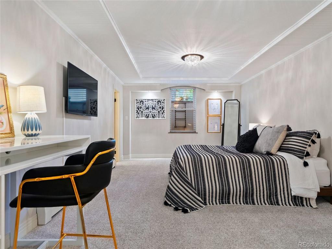
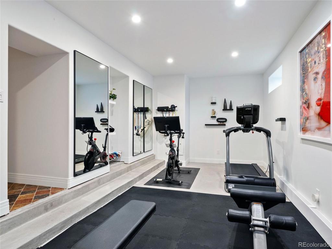
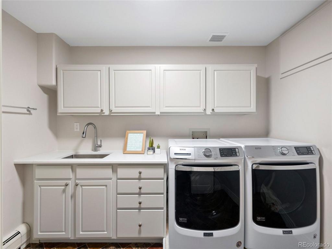
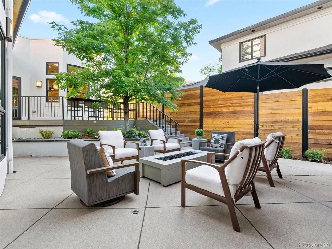
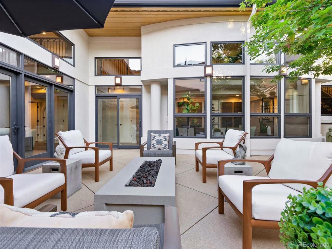
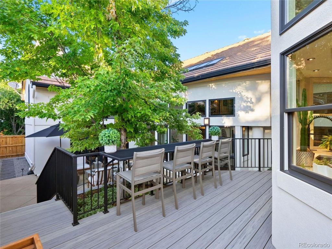
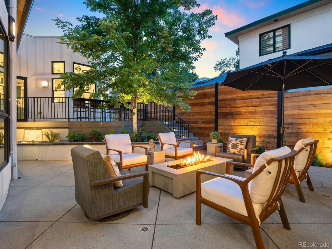
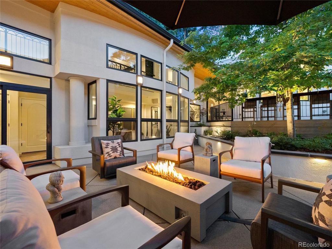
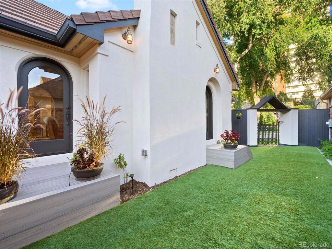


 Menu
Menu
 Schedule a Showing
Schedule a Showing

