7472 Iridium Way
Castle Rock, CO 80108 — Douglas county
Price
$875,000
Sqft
4769.00 SqFt
Baths
2
Beds
3
Description
Don't miss this opportunity to own this fabulous ranch home in beautiful Sapphire Pointe! Perfectly situated on a parklike, gorgeous, treed lot just shy of one third acre backing to greenbelt and path. The outside of this home has recently been freshly painted. Pride of ownership is evident throughout this open and bright 3 bedrooms, 2 full baths plus office. Vaulted ceilings and gleaming hardwood floors greet you in the large living room, dining room combination perfect for all your entertaining needs! Continue on to the very spacious family room with cozy fireplace, lots of windows for light and conveniently located next to the kitchen for easy entertaining. The gourmet kitchen comes appointed with abundant cabinets for all your storage needs, stainless steel appliances including refrigerator, newer gas cooktop, island with slab granite plus more storage in the walk-in pantry. Enjoy the spacious kitchen nook for informal dining off the kitchen. You will also find the romantic, primary bedroom suite along with the roomy primary 5-piece bathroom and walk-in closet. Also off the kitchen are secondary bedrooms 2 and 3 along with the full bathroom appointed with double sinks. Large laundry room with sink and more cabinets, including washer, dryer and counter space for laundry folding. Gigantic, unfinished basement for all your storage needs is ready for you to add your final touch. Finally, relax on the covered back patio surrounded by mature landscaping for privacy and backing to greenbelt and walking path! Short walk to the clubhouse, pool and trails! Furniture for sale! Just Minutes to Downtown Castle Rock, Castle Rock Outlet Stores, Home Goods, TJ Max, Sams Club, Whole Foods, La Loma Restaurant, In-N-Out Burger and much, MUCH MORE!
Property Level and Sizes
SqFt Lot
13983.00
Lot Features
Breakfast Nook, Ceiling Fan(s), Eat-in Kitchen, Entrance Foyer, Five Piece Bath, Granite Counters, High Ceilings, Kitchen Island, Open Floorplan, Smoke Free, Tile Counters, Utility Sink, Vaulted Ceiling(s), Walk-In Closet(s)
Lot Size
0.32
Basement
Bath/Stubbed, Full, Sump Pump, Unfinished
Interior Details
Interior Features
Breakfast Nook, Ceiling Fan(s), Eat-in Kitchen, Entrance Foyer, Five Piece Bath, Granite Counters, High Ceilings, Kitchen Island, Open Floorplan, Smoke Free, Tile Counters, Utility Sink, Vaulted Ceiling(s), Walk-In Closet(s)
Appliances
Cooktop, Dishwasher, Disposal, Double Oven, Dryer, Microwave, Refrigerator, Self Cleaning Oven, Sump Pump, Washer
Laundry Features
In Unit
Electric
Central Air
Flooring
Carpet, Tile, Wood
Cooling
Central Air
Heating
Forced Air, Natural Gas
Fireplaces Features
Family Room, Gas, Gas Log
Utilities
Cable Available, Electricity Connected, Internet Access (Wired), Natural Gas Connected, Phone Available
Exterior Details
Features
Garden, Private Yard
Water
Public
Sewer
Public Sewer
Land Details
Road Frontage Type
Public
Road Responsibility
Public Maintained Road
Road Surface Type
Paved
Garage & Parking
Parking Features
Concrete
Exterior Construction
Roof
Composition
Construction Materials
Brick, Frame, Wood Siding
Exterior Features
Garden, Private Yard
Window Features
Double Pane Windows, Window Coverings
Security Features
Security System, Smoke Detector(s), Video Doorbell
Builder Source
Public Records
Financial Details
Previous Year Tax
5176.00
Year Tax
2023
Primary HOA Name
TMMC
Primary HOA Phone
303-985-9623
Primary HOA Amenities
Clubhouse, Parking, Playground, Pool, Tennis Court(s)
Primary HOA Fees Included
Maintenance Grounds, Recycling, Trash
Primary HOA Fees
100.00
Primary HOA Fees Frequency
Monthly
Location
Schools
Elementary School
Sage Canyon
Middle School
Mesa
High School
Douglas County
Walk Score®
Contact me about this property
Douglas Hauck
RE/MAX Professionals
6020 Greenwood Plaza Boulevard
Greenwood Village, CO 80111, USA
6020 Greenwood Plaza Boulevard
Greenwood Village, CO 80111, USA
- Invitation Code: doug
- doug@douglashauck.com
- https://douglashauck.com
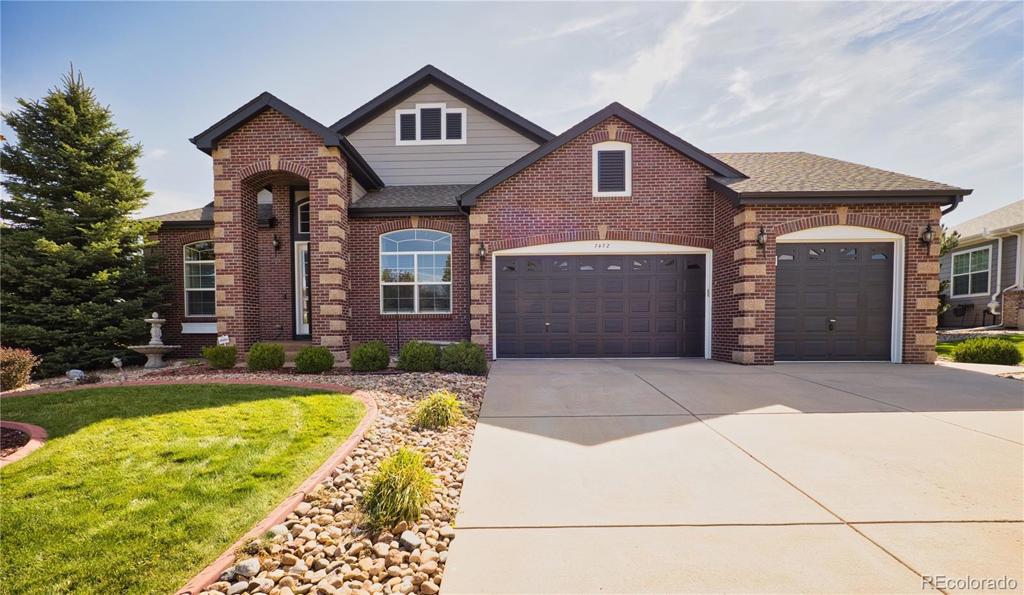
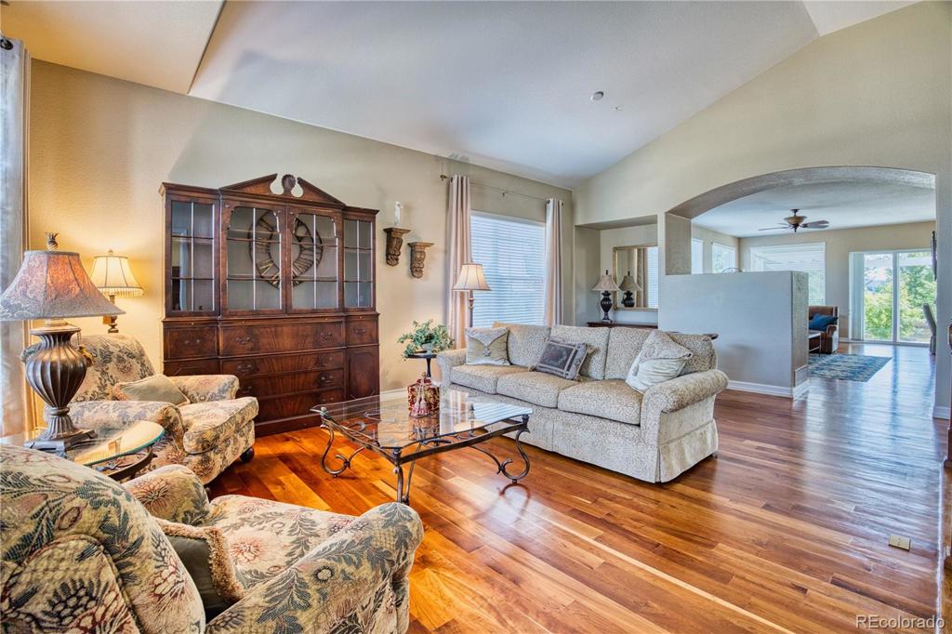
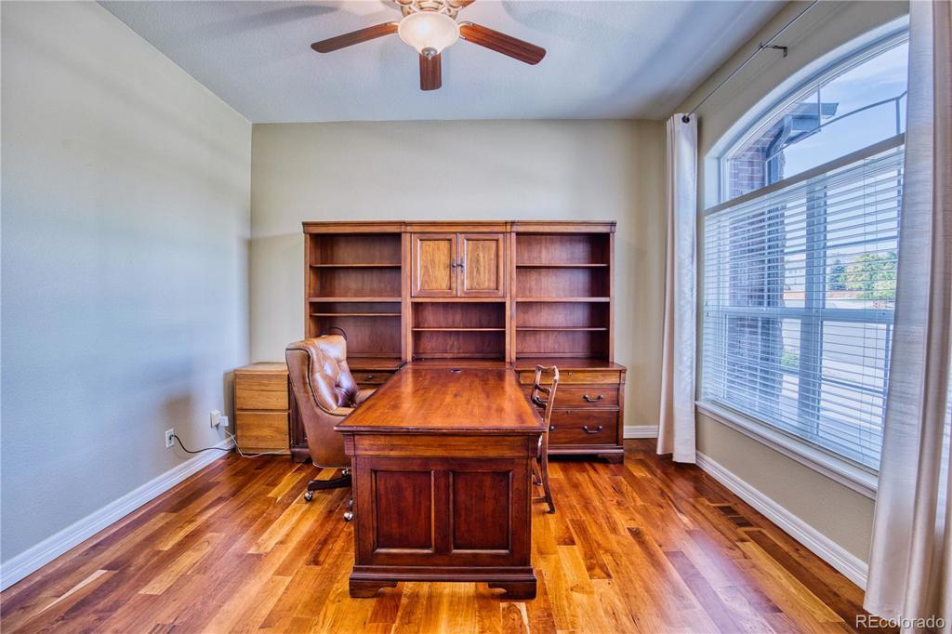
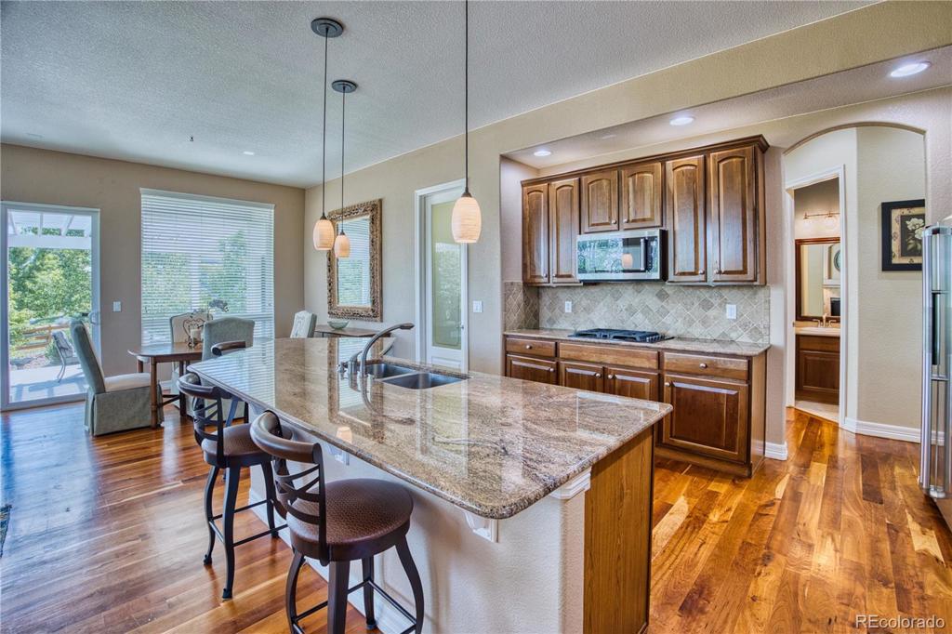
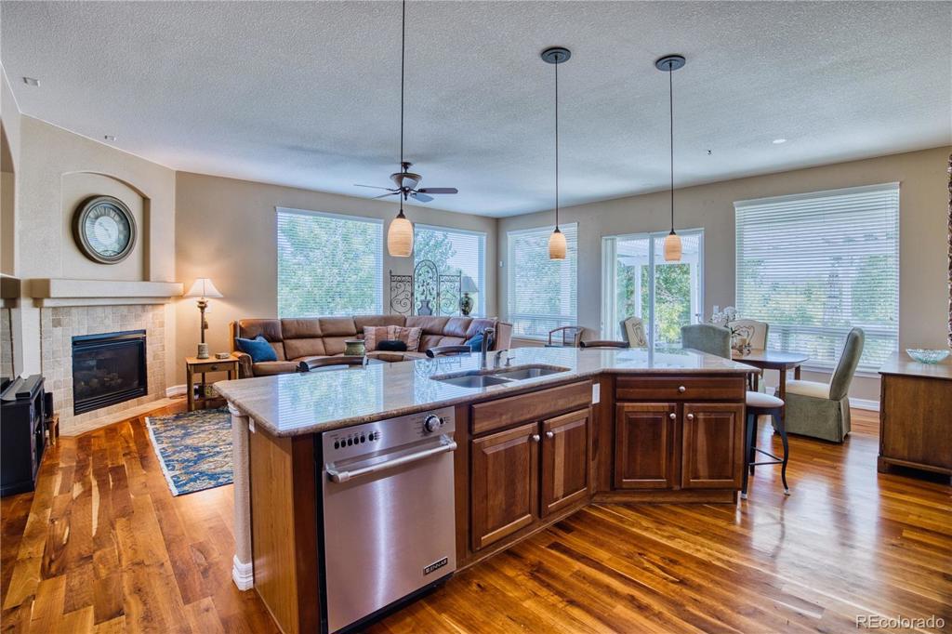
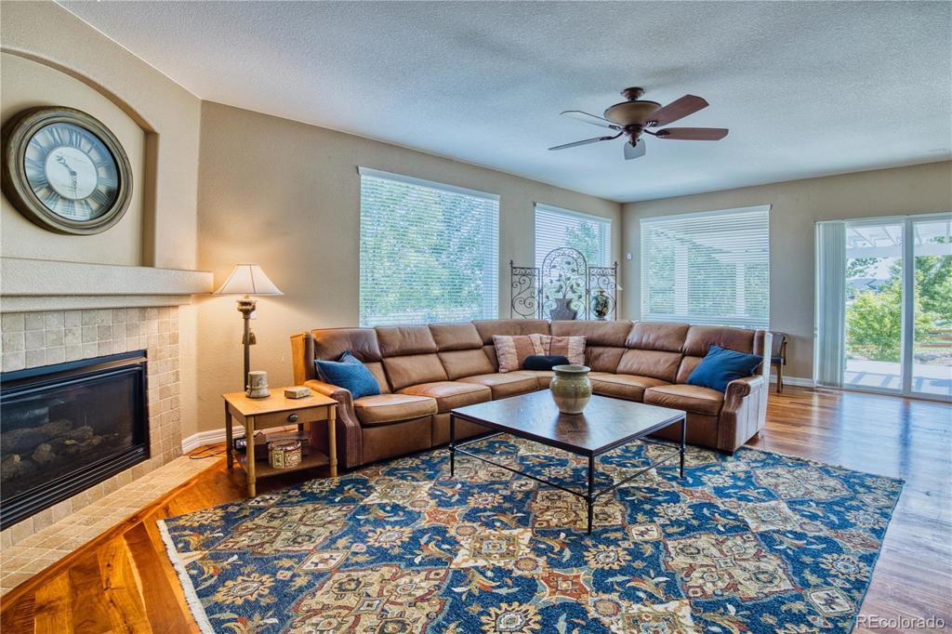
























 Menu
Menu
 Schedule a Showing
Schedule a Showing

