8165 S Vandriver Way
Aurora, CO 80016 — Arapahoe county
Price
$1,199,900
Sqft
5548.00 SqFt
Baths
4
Beds
4
Description
Gorgeous walkout ranch backing to the 13th tee box of the Blackstone golf course! Beautiful LVP floors throughout the main living areas! The formal dining room is bathed in natural sunlight and has access to a handy butler's pantry - perfect for formal entertaining! The living room with gas fireplace is adjacent to the kitchen, making this the perfect space for hanging out with family and friends, watching the big game, and grilling on the back deck! The kitchen features tons of 42-inch white cabinets with crown molding, granite countertops, custom glass tile backsplash, all stainless appliances, and a HUGE island with additional cabinets and seating! Step out to the deck for fantastic golf course views! The primary suite features a separate sitting area, and a HUGE walk-in closet with custom shelving and built-in cabinets! The spa-like private 5-piece bath boasts dual vanities, an oversized glass shower, and a relaxing soaking tub! The secondary bedroom has an en suite full bath, plus there is another full hall bath for your guests! A private office and laundry room w/ custom cabinets and utility sink complete the main level! All of the doorways have been been widened and are ADA-compliant! The walkout basement boasts a rec room that includes a free-standing bar and fridge, an exercise room, and a state-of-the-art golf simulator room (simulator and attached TV are included)! There are also 2 more bedrooms and a full bath in the basement! Step out to the back patio to practice your putting on 2 putting greens! The backyard also features garden boxes w/ driplines, hot tub w/ privacy fence, and a gas line for a firepit! So many extras are included in the sale including the Woodley desk set in office! Basement workbench, cabinet and shelves, garage workbench and metal shelves, 2 TVs in the master bedroom, TVs in the golf simulator room and exercise room, and the outdoor shade and grill! Unobstructed views of the 4th and 12th holes and the 13th tee box!
Property Level and Sizes
SqFt Lot
9534.00
Lot Features
Eat-in Kitchen, Entrance Foyer, Five Piece Bath, Granite Counters, Smoke Free
Lot Size
0.22
Foundation Details
Slab
Basement
Finished, Full, Walk-Out Access
Interior Details
Interior Features
Eat-in Kitchen, Entrance Foyer, Five Piece Bath, Granite Counters, Smoke Free
Appliances
Bar Fridge, Cooktop, Dishwasher, Disposal, Double Oven, Dryer, Microwave, Refrigerator, Self Cleaning Oven, Sump Pump, Washer
Laundry Features
In Unit
Electric
Central Air
Flooring
Carpet, Tile, Vinyl
Cooling
Central Air
Heating
Forced Air
Fireplaces Features
Living Room
Exterior Details
Lot View
Golf Course
Water
Public
Sewer
Public Sewer
Land Details
Road Responsibility
Public Maintained Road
Road Surface Type
Paved
Garage & Parking
Parking Features
Floor Coating
Exterior Construction
Roof
Composition
Construction Materials
Frame, Wood Siding
Builder Name 1
Lennar
Builder Source
Public Records
Financial Details
Previous Year Tax
8465.00
Year Tax
2023
Primary HOA Name
Blackstone Country Club
Primary HOA Phone
720-330-7087
Primary HOA Amenities
Clubhouse, Fitness Center, Park, Playground, Pool, Spa/Hot Tub, Tennis Court(s)
Primary HOA Fees Included
Maintenance Grounds, Recycling, Trash
Primary HOA Fees
235.00
Primary HOA Fees Frequency
Monthly
Location
Schools
Elementary School
Altitude
Middle School
Fox Ridge
High School
Cherokee Trail
Walk Score®
Contact me about this property
Douglas Hauck
RE/MAX Professionals
6020 Greenwood Plaza Boulevard
Greenwood Village, CO 80111, USA
6020 Greenwood Plaza Boulevard
Greenwood Village, CO 80111, USA
- Invitation Code: doug
- doug@douglashauck.com
- https://douglashauck.com
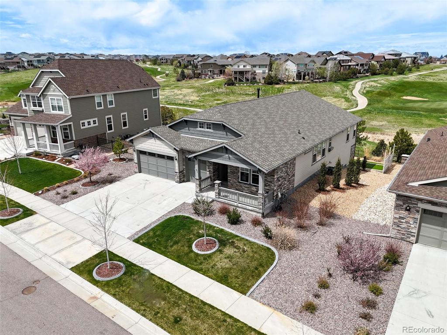
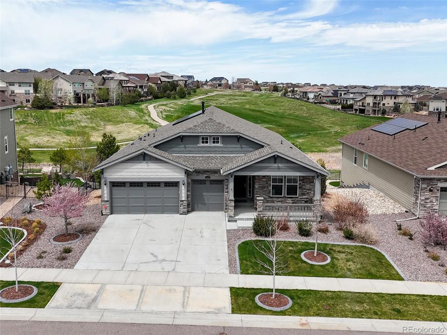
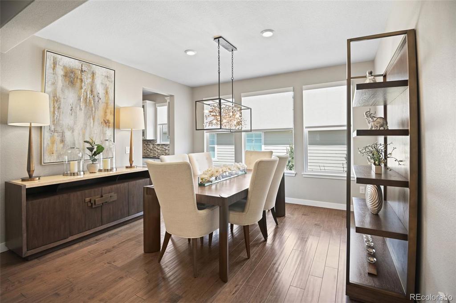
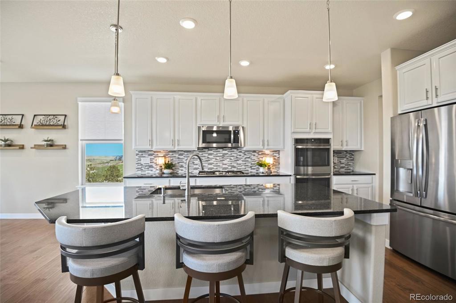
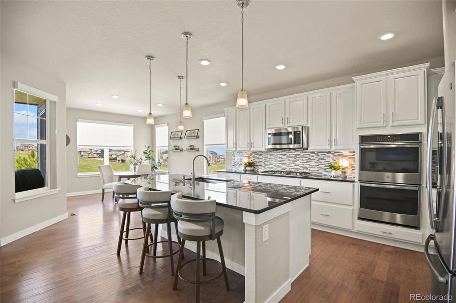
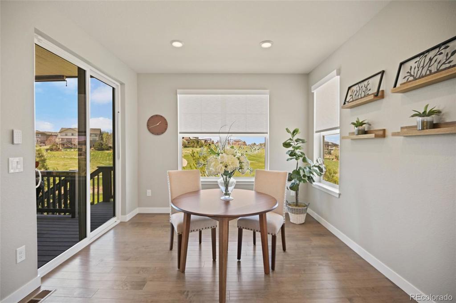
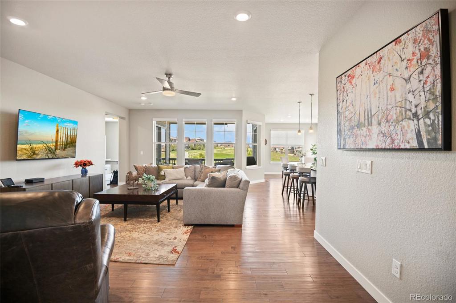
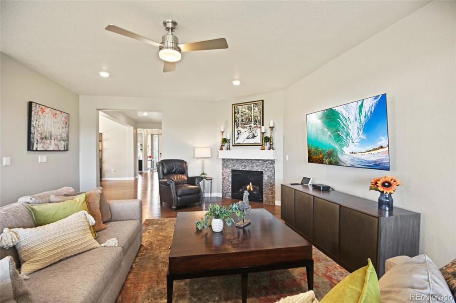
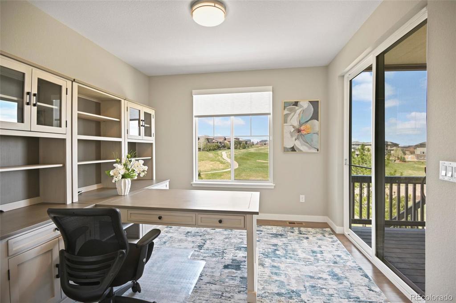
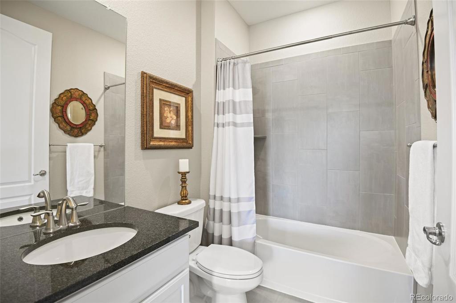
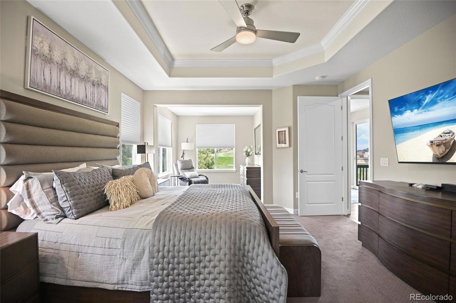
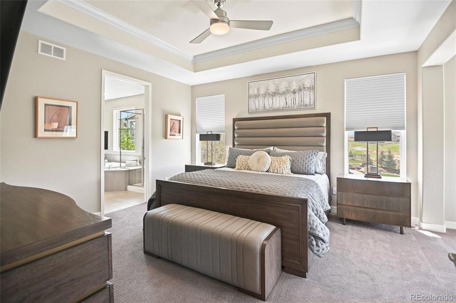
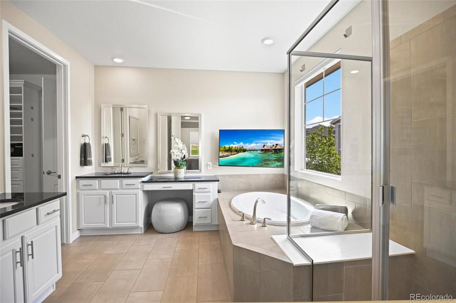
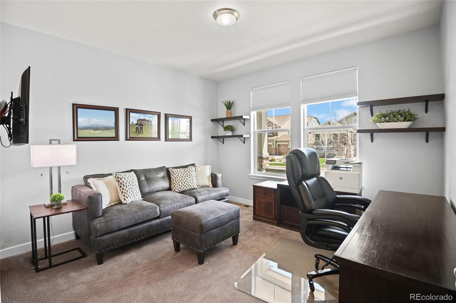
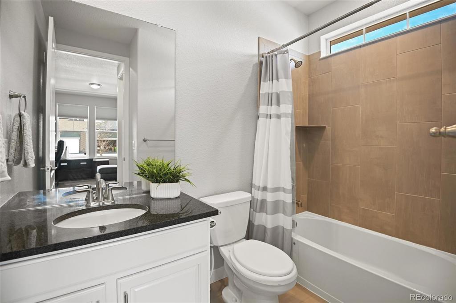
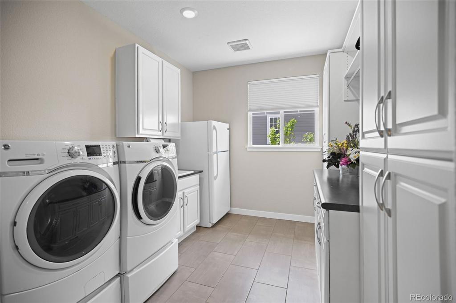
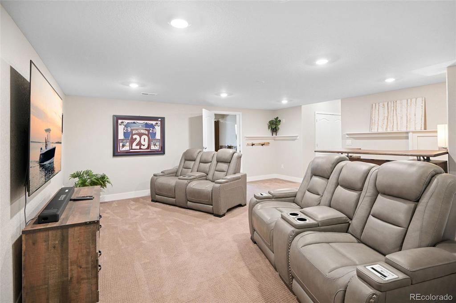
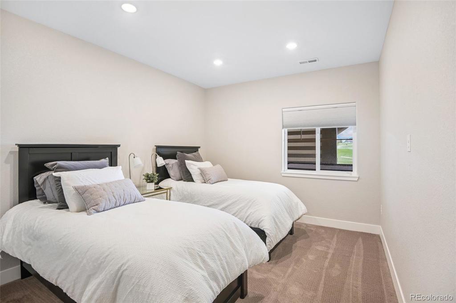
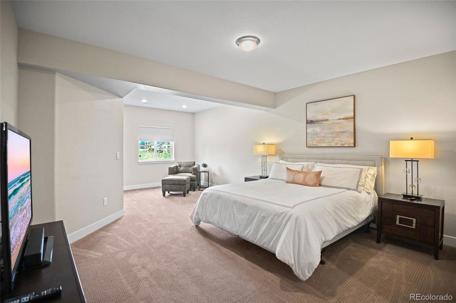
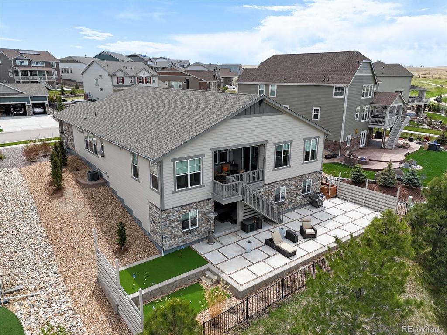
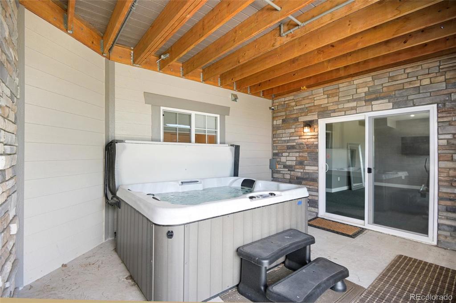
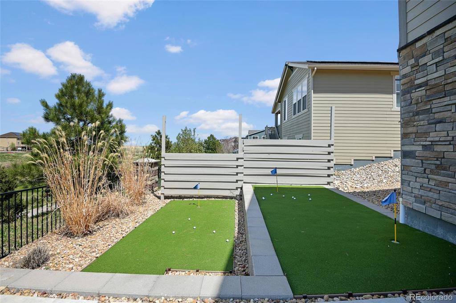
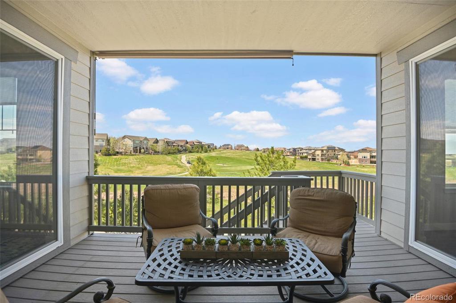
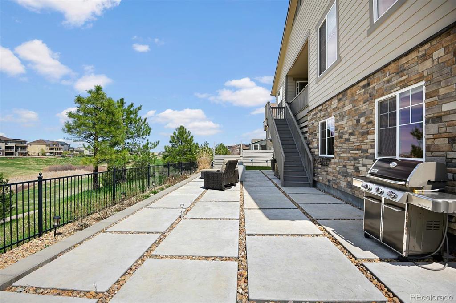
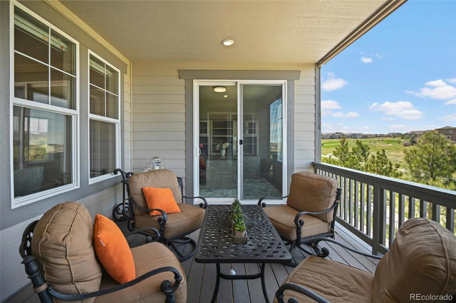


 Menu
Menu
 Schedule a Showing
Schedule a Showing

